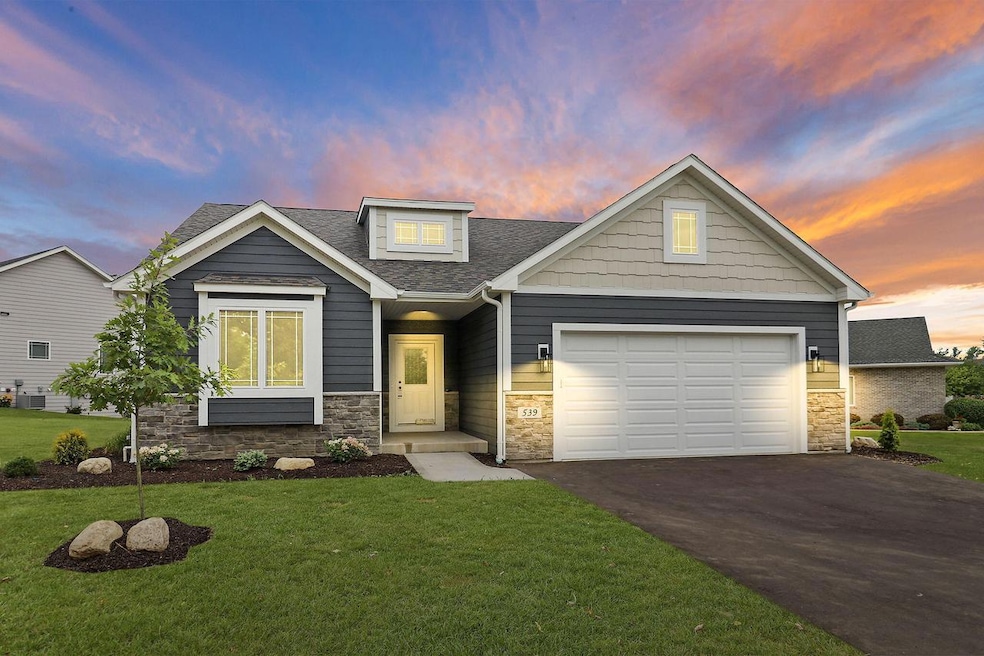
539 Tindall's Nest Twin Lakes, WI 53181
Highlights
- Clubhouse
- 1-Story Property
- Forced Air Heating and Cooling System
- 2 Car Attached Garage
About This Home
As of August 2024This beautiful 3-bed, 2-bath single-family condominium in the highly desirable Tindall's Nest community is now complete and ready for you. Located directly across from Twin Lakes Country Club, this stand-alone home offers stunning views of the community pool. The open-concept layout features a spacious kitchen, family room with a cozy gas fireplace, and a dining area perfect for entertaining. The master bath includes a luxurious walk-in tile shower, and there's convenient first-floor laundry. Don't miss out on this incredible opportunity!
Last Agent to Sell the Property
Berkshire Hathaway Home Services Epic Real Estate License #76492-94 Listed on: 07/17/2024

Property Details
Home Type
- Condominium
Est. Annual Taxes
- $911
Year Built
- Built in 2023
HOA Fees
- $285 Monthly HOA Fees
Parking
- 2 Car Attached Garage
Home Design
- Brick Exterior Construction
Interior Spaces
- 1,582 Sq Ft Home
- 1-Story Property
- Basement Fills Entire Space Under The House
Bedrooms and Bathrooms
- 3 Bedrooms
- 2 Full Bathrooms
Schools
- Randall Consolidated Elementary School
- Wilmot High School
Utilities
- Forced Air Heating and Cooling System
- Heating System Uses Natural Gas
- Well Required
Community Details
Overview
- 48 Units
- Eagle Creek Condos
Amenities
- Clubhouse
Pet Policy
- Pets Allowed
Ownership History
Purchase Details
Home Financials for this Owner
Home Financials are based on the most recent Mortgage that was taken out on this home.Purchase Details
Similar Homes in Twin Lakes, WI
Home Values in the Area
Average Home Value in this Area
Purchase History
| Date | Type | Sale Price | Title Company |
|---|---|---|---|
| Warranty Deed | $477,000 | Southshore Title, Llc | |
| Condominium Deed | $57,500 | None Available |
Property History
| Date | Event | Price | Change | Sq Ft Price |
|---|---|---|---|---|
| 08/28/2024 08/28/24 | Sold | $477,000 | -0.6% | $302 / Sq Ft |
| 07/17/2024 07/17/24 | For Sale | $479,900 | -- | $303 / Sq Ft |
Tax History Compared to Growth
Tax History
| Year | Tax Paid | Tax Assessment Tax Assessment Total Assessment is a certain percentage of the fair market value that is determined by local assessors to be the total taxable value of land and additions on the property. | Land | Improvement |
|---|---|---|---|---|
| 2024 | $911 | $60,500 | $50,000 | $10,500 |
| 2023 | $2 | $100 | $100 | $0 |
| 2022 | $2 | $100 | $100 | $0 |
| 2021 | $2 | $100 | $100 | $0 |
| 2020 | $2 | $100 | $100 | $0 |
| 2019 | $2 | $100 | $100 | $0 |
| 2018 | $2 | $100 | $100 | $0 |
| 2017 | $2 | $100 | $100 | $0 |
| 2016 | $2 | $100 | $100 | $0 |
| 2015 | $2 | $100 | $100 | $0 |
| 2014 | -- | $100 | $100 | $0 |
Agents Affiliated with this Home
-
AJ Swartz

Seller's Agent in 2024
AJ Swartz
Berkshire Hathaway Home Services Epic Real Estate
(262) 818-0765
18 in this area
179 Total Sales
-
Tyler Vande Zande
T
Buyer's Agent in 2024
Tyler Vande Zande
Compass RE WI-Tosa
(414) 651-0285
1 in this area
16 Total Sales
Map
Source: Metro MLS
MLS Number: 1883757
APN: 85-4-119-224-2459
- 586 Tindall's Nest
- 1222 Winged Foot Dr
- 524 Tindall's Nest
- 506 Torrey Pines Dr
- 1142 Spyglass Ct
- Lt1 342nd Ave
- 841 Legion Dr
- 837 Maple St
- LT4 Fairway Dr
- 816 Maple St
- 33710 98th St
- 805 Manor Dr
- 619 Maple St
- 605 Gatewood Dr
- 515 Maple Hill Terrace
- 34437 Bassett Rd
- 536 Gatewood Dr
- 118 S Lake Ave
- 802 Meadow View Ln
- 420 Valley Rd
