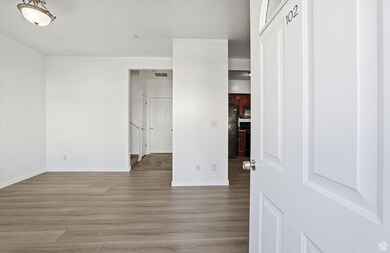539 W 1465 N Unit 17-102 Logan, UT 84341
Bridger NeighborhoodEstimated payment $1,935/month
Highlights
- Clubhouse
- Community Playground
- Central Heating and Cooling System
- 2 Car Attached Garage
- Open Patio
- Ceiling Fan
About This Home
Welcome to this fantastic 3-bedroom, 2.5-bathroom residence, perfectly situated in a quiet and highly sought-after community! Offering a comfortable 1700 square feet of well-designed living space, this property is an exceptional opportunity, whether you're stepping into homeownership for the first time or looking to add a reliable asset to your investment portfolio. Designed for modern flexibility, the home features two separate living spaces, providing ideal options for entertaining, a home office, a dedicated play area, or maximizing rental potential. The convenient 2.5 bathrooms ensure comfort and privacy for all. Location is key, and this quiet community delivers both comfort and value. The Homeowners Association (HOA) takes the stress out of property management by covering external care, landscaping, snow removal and maintenance, giving you more time back in your life. As a bonus, you'll gain access to top-notch amenities, including a clubhouse and playground, enhancing your lifestyle or attracting quality tenants. Square footage figures are provided as a courtesy estimate only. Buyer is advised to obtain an independent measurement.
Townhouse Details
Home Type
- Townhome
Est. Annual Taxes
- $1,415
Year Built
- Built in 2007
HOA Fees
- $160 Monthly HOA Fees
Parking
- 2 Car Attached Garage
Interior Spaces
- 1,684 Sq Ft Home
- 2-Story Property
- Ceiling Fan
- Freezer
Bedrooms and Bathrooms
- 3 Bedrooms
Schools
- Bridger Elementary School
- Mt Logan Middle School
- Logan High School
Utilities
- Central Heating and Cooling System
- Natural Gas Connected
Additional Features
- Open Patio
- 871 Sq Ft Lot
Listing and Financial Details
- Assessor Parcel Number 04-183-1702
Community Details
Overview
- Association fees include ground maintenance
- Connie Brinkley Association, Phone Number (435) 755-7829
Amenities
- Clubhouse
Recreation
- Community Playground
- Snow Removal
Map
Home Values in the Area
Average Home Value in this Area
Tax History
| Year | Tax Paid | Tax Assessment Tax Assessment Total Assessment is a certain percentage of the fair market value that is determined by local assessors to be the total taxable value of land and additions on the property. | Land | Improvement |
|---|---|---|---|---|
| 2025 | $1,359 | $175,775 | $0 | $0 |
| 2024 | $1,415 | $177,280 | $0 | $0 |
| 2023 | $1,635 | $195,195 | $0 | $0 |
| 2022 | $1,800 | $200,695 | $0 | $0 |
| 2021 | $1,404 | $241,900 | $70,000 | $171,900 |
| 2020 | $1,321 | $204,758 | $40,000 | $164,758 |
| 2019 | $1,381 | $204,757 | $40,000 | $164,757 |
| 2018 | $1,271 | $172,105 | $25,000 | $147,105 |
| 2017 | $1,268 | $90,805 | $0 | $0 |
| 2016 | $1,315 | $84,810 | $0 | $0 |
| 2015 | $1,062 | $73,265 | $0 | $0 |
| 2014 | $888 | $67,765 | $0 | $0 |
| 2013 | -- | $67,765 | $0 | $0 |
Property History
| Date | Event | Price | List to Sale | Price per Sq Ft |
|---|---|---|---|---|
| 10/27/2025 10/27/25 | For Sale | $315,000 | -- | $187 / Sq Ft |
Purchase History
| Date | Type | Sale Price | Title Company |
|---|---|---|---|
| Quit Claim Deed | -- | None Available | |
| Quit Claim Deed | -- | None Available | |
| Corporate Deed | -- | Hickman Land Title Company |
Source: UtahRealEstate.com
MLS Number: 2119715
APN: 04-183-1702
- 1492 N 565 W Unit 101
- 514 W 1490 N Unit 102
- 1515 N 450 W Unit 103
- 1565 N 565 W Unit 101
- 559 W 1350 N Unit 41
- 1584 N 565 W Unit 104
- 446 W 1595 N Unit 103
- 1762 N 460 W Unit 103-10
- 2 Somerset Place
- 2200 N 220 W
- Park Avenue 1600 Plan at
- 1926 Lavender Loop Unit 6
- 60 Hampton Place
- 259 W 1800 N
- 85 Hampton Place
- 894 N 400 W
- 1030 N 130 W Unit 100
- 873 N 480 W
- 875 N 440 W
- 490 W 1950 N Unit 27







