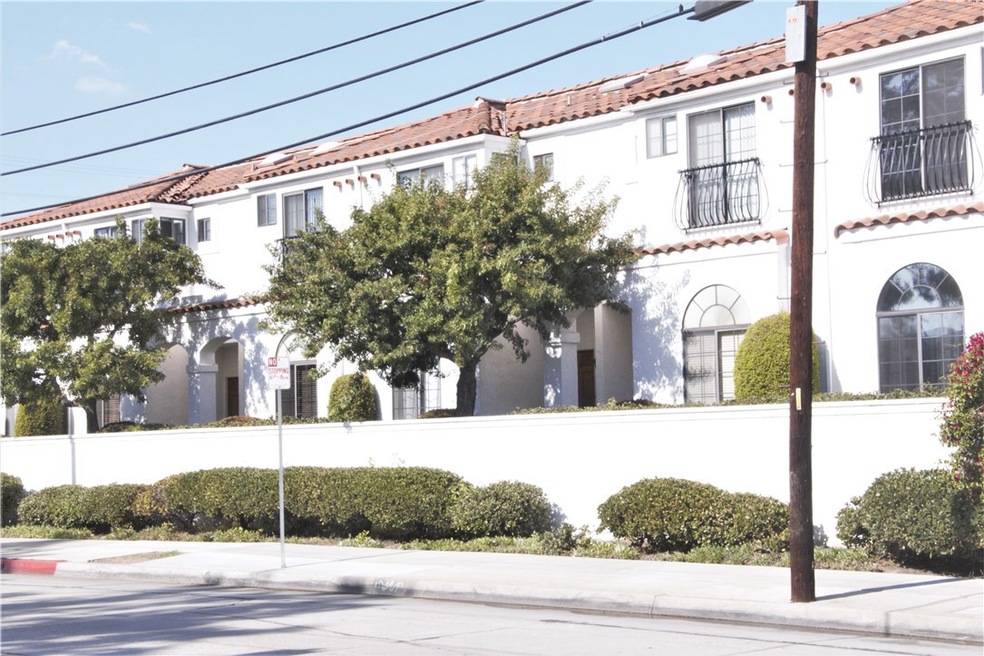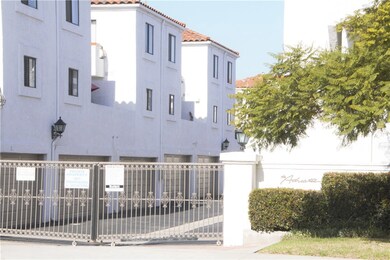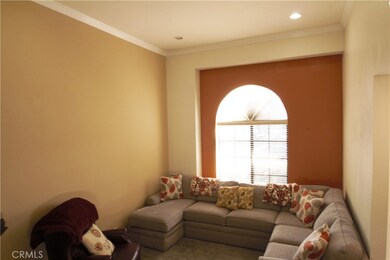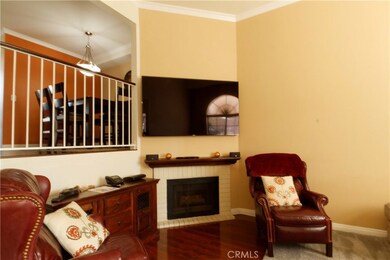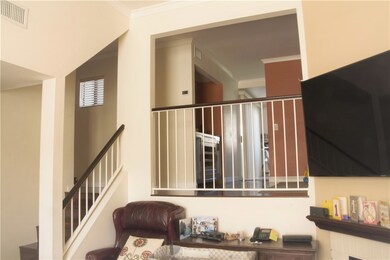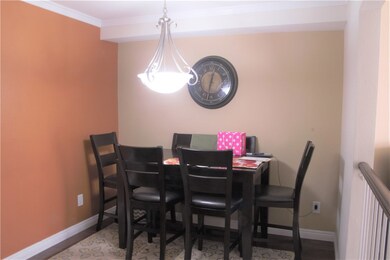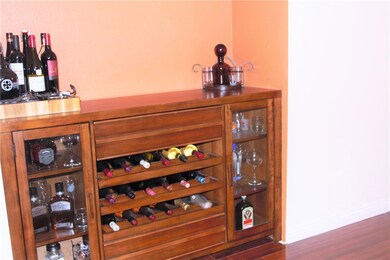
539 W 220th St Unit 42 Carson, CA 90745
Highlights
- Two Primary Bedrooms
- Updated Kitchen
- Open Floorplan
- Gated Community
- 2.33 Acre Lot
- Property is near a park
About This Home
As of December 2018Very clean unit in the gated Adriatic complex. Spacious split level townhome with 2 bedrooms 2.5 baths. County records show 3 bedrooms. Good size living room with cozy fireplace. Home features high ceilings in the living room, recessed lights, crown molding and custom wall colors. Laminate floors throughout the living room, dining area, stairs and the upper hallways. A step up formal dining area with a bar leads into the kitchen. The half bath have tiled floors. Spacious kitchen with tiled floors, granite counter tops and back splash, drop ceiling, recessed lights, blinds and crown molding. White kitchen cabinets and much more. The kitchen leads into a paved balcony. Central forced air heating and Air conditioning. Two master suites on the upper level with attached baths. Both bedrooms are carpeted. The master bedroom on the right faces the street. It has a walk in closet with closet organizers. Recessed lights blinds and high ceilings. The master bath is a 3/4 bath with tiled shower and floors. The second master bedroom is carpeted. Faces the pool. It has a double door closet. The master bath is a full bath with tiled floors and tiled showers. Two car attached garage with direct garage access. Washer dryer hookups in garage. Brand new water heater. Very well maintained complex. May not last too long!!!!
Last Agent to Sell the Property
Century 21 Union Realty License #01068502 Listed on: 11/06/2018

Townhouse Details
Home Type
- Townhome
Est. Annual Taxes
- $6,227
Year Built
- Built in 1989 | Remodeled
Lot Details
- Two or More Common Walls
- South Facing Home
HOA Fees
- $355 Monthly HOA Fees
Parking
- 2 Car Direct Access Garage
- Parking Available
- Front Facing Garage
- Garage Door Opener
- Automatic Gate
Interior Spaces
- 1,194 Sq Ft Home
- Open Floorplan
- Cathedral Ceiling
- Recessed Lighting
- Blinds
- Entryway
- Living Room with Fireplace
- Dining Room
- Laminate Flooring
Kitchen
- Updated Kitchen
- Gas Cooktop
- Free-Standing Range
- Dishwasher
- Granite Countertops
- Disposal
Bedrooms and Bathrooms
- 2 Main Level Bedrooms
- All Upper Level Bedrooms
- Double Master Bedroom
- Walk-In Closet
- Bathtub
- Walk-in Shower
Laundry
- Laundry Room
- Laundry in Garage
Home Security
Outdoor Features
- Balcony
- Open Patio
- Exterior Lighting
Additional Features
- Property is near a park
- Central Heating and Cooling System
Listing and Financial Details
- Tax Lot 1
- Tax Tract Number 37738
- Assessor Parcel Number 7343021088
Community Details
Overview
- 47 Units
- Bali Management Association, Phone Number (310) 463-7544
Recreation
- Community Pool
- Community Spa
Security
- Gated Community
- Carbon Monoxide Detectors
- Fire and Smoke Detector
Ownership History
Purchase Details
Home Financials for this Owner
Home Financials are based on the most recent Mortgage that was taken out on this home.Purchase Details
Home Financials for this Owner
Home Financials are based on the most recent Mortgage that was taken out on this home.Purchase Details
Home Financials for this Owner
Home Financials are based on the most recent Mortgage that was taken out on this home.Purchase Details
Home Financials for this Owner
Home Financials are based on the most recent Mortgage that was taken out on this home.Purchase Details
Home Financials for this Owner
Home Financials are based on the most recent Mortgage that was taken out on this home.Purchase Details
Purchase Details
Similar Homes in the area
Home Values in the Area
Average Home Value in this Area
Purchase History
| Date | Type | Sale Price | Title Company |
|---|---|---|---|
| Grant Deed | $449,000 | Priority Title | |
| Interfamily Deed Transfer | -- | Priority Title | |
| Grant Deed | $277,000 | Chicago Title | |
| Interfamily Deed Transfer | -- | -- | |
| Grant Deed | $123,000 | First American Title Co | |
| Corporate Deed | $61,136 | First American Title Co | |
| Corporate Deed | -- | -- | |
| Trustee Deed | $135,000 | Chicago Title Co |
Mortgage History
| Date | Status | Loan Amount | Loan Type |
|---|---|---|---|
| Open | $147,000 | New Conventional | |
| Closed | $200,000 | Credit Line Revolving | |
| Closed | $150,000 | Adjustable Rate Mortgage/ARM | |
| Previous Owner | $255,000 | New Conventional | |
| Previous Owner | $263,150 | New Conventional | |
| Previous Owner | $99,085 | Unknown | |
| Previous Owner | $100,000 | Unknown | |
| Previous Owner | $98,400 | No Value Available | |
| Previous Owner | $4,535,647 | Unknown | |
| Previous Owner | $0 | Unknown | |
| Previous Owner | $0 | Unknown | |
| Previous Owner | $0 | Unknown |
Property History
| Date | Event | Price | Change | Sq Ft Price |
|---|---|---|---|---|
| 12/28/2018 12/28/18 | Sold | $449,000 | 0.0% | $376 / Sq Ft |
| 11/14/2018 11/14/18 | Pending | -- | -- | -- |
| 11/06/2018 11/06/18 | For Sale | $449,000 | +62.1% | $376 / Sq Ft |
| 11/06/2013 11/06/13 | Sold | $277,000 | +8.6% | $232 / Sq Ft |
| 10/14/2013 10/14/13 | Pending | -- | -- | -- |
| 10/14/2013 10/14/13 | For Sale | $255,000 | -7.9% | $214 / Sq Ft |
| 10/12/2013 10/12/13 | Off Market | $277,000 | -- | -- |
| 10/08/2013 10/08/13 | For Sale | $255,000 | -- | $214 / Sq Ft |
Tax History Compared to Growth
Tax History
| Year | Tax Paid | Tax Assessment Tax Assessment Total Assessment is a certain percentage of the fair market value that is determined by local assessors to be the total taxable value of land and additions on the property. | Land | Improvement |
|---|---|---|---|---|
| 2024 | $6,227 | $491,043 | $270,129 | $220,914 |
| 2023 | $6,115 | $481,416 | $264,833 | $216,583 |
| 2022 | $5,814 | $471,978 | $259,641 | $212,337 |
| 2021 | $5,749 | $462,724 | $254,550 | $208,174 |
| 2019 | $5,643 | $449,000 | $247,000 | $202,000 |
| 2018 | $3,833 | $298,429 | $98,147 | $200,282 |
| 2016 | $3,656 | $286,842 | $94,337 | $192,505 |
| 2015 | $3,593 | $282,534 | $92,920 | $189,614 |
| 2014 | $3,589 | $277,000 | $91,100 | $185,900 |
Agents Affiliated with this Home
-
Suraiya Sikora

Seller's Agent in 2018
Suraiya Sikora
Century 21 Union Realty
(310) 463-7544
19 in this area
52 Total Sales
-
Suzanne Dyer

Buyer's Agent in 2018
Suzanne Dyer
Strand Hill Properties
(310) 528-7480
175 Total Sales
-
Cristina Go
C
Seller's Agent in 2013
Cristina Go
RE/MAX
(310) 971-0404
8 in this area
43 Total Sales
Map
Source: California Regional Multiple Listing Service (CRMLS)
MLS Number: SB18268132
APN: 7343-021-088
- 21817 Figueroa St Unit 5
- 401 W 220th St Unit 40
- 401 W 220th St Unit 58
- 22123 Figueroa St Unit 144
- 22123 Figueroa St Unit 142
- 22123 Figueroa St Unit 102
- 21926 S Vermont Ave Unit 23
- 21926 S Vermont Ave Unit 19
- 21926 S Vermont Ave Unit 6
- 715 W 220th St Unit 32
- 715 W 220th St Unit 26
- 21901 Moneta Ave Unit 21
- 21848 S Vermont Ave Unit 6
- 22232 S Vermont Ave Unit 102B
- 22234 S Vermont Ave Unit 203B
- 22230 S Vermont Ave Unit 102B
- 22226 S Vermont Ave Unit 202A
- 247 W 223rd St Unit D
- 946 W 220th St Unit 216
- 22325 S Vermont Ave Unit 20
