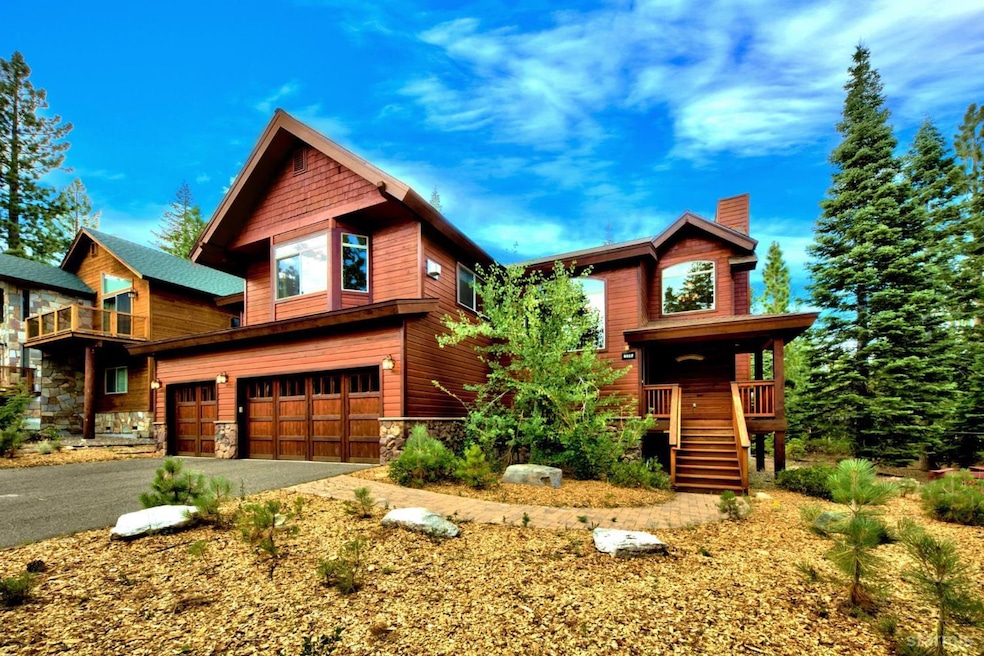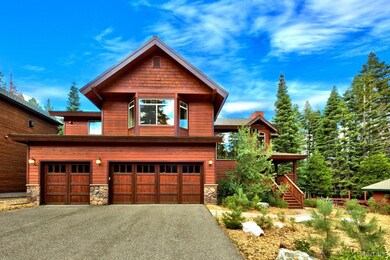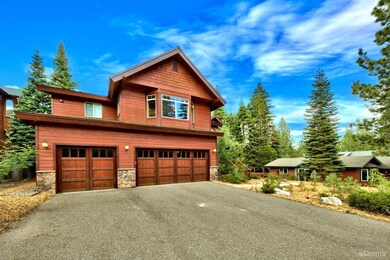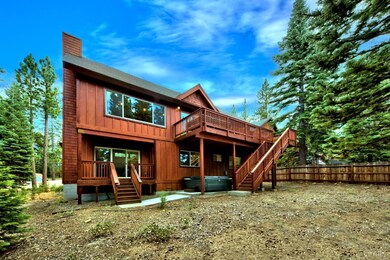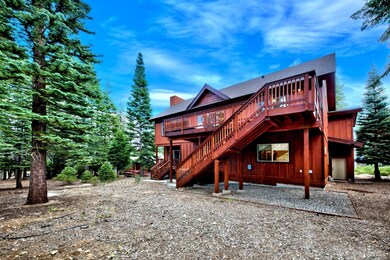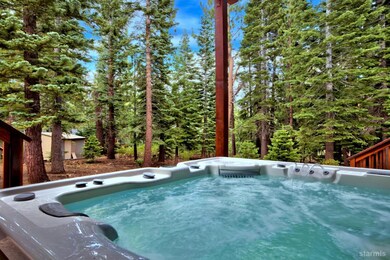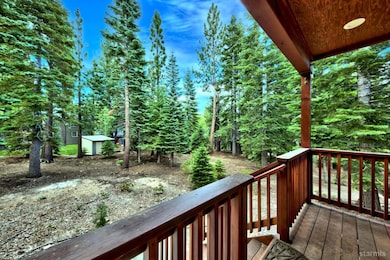539 Wintoon Dr South Lake Tahoe, CA 96150
Estimated payment $9,314/month
Highlights
- Spa
- Mountain View
- Cathedral Ceiling
- Built-In Refrigerator
- Deck
- Wood Flooring
About This Home
Bordering one of Tahoe's most recreation-rich forest corridors, this mountain home claims a level 10,000-sf lot in the North Upper Truckee neighborhood, just moments from trail access leading toward Echo Summit. The wide front elevation delivers excellent curb appeal with a 3-car garage, generous covered entry, and varied rooflines. Lap cedar siding, cedar shingles, and stone accents provide a classic Tahoe aesthetic. The south-facing front draws strong natural light, while the fully fenced, flat backyard offers easy year-round usability. A split-level entry sets up an ideal flow, leading to upstairs living with cathedral ceilings, an exposed ridge beam, and a substantial stone fireplace. Warm tones and distressed acacia hardwood flooring elevate the main level. The open layout connects the living room to a large dining area, built-in wine bar, and a well-appointed kitchen with a central L-shaped island, farmhouse sink, two dishwashers, built-in commercial refrigerator, and a walk-in pantry. The upper-level primary suite is oversized and comfortable, featuring its own stone fireplace, a large walk-in closet, and a bath with an extensive dual vanity, 72-inch soaking tub, and stall shower. The lower level centers around a welcoming family room with a third fireplace and direct access to the yard, dual rear decks, and the new 7-person hot tub. Three additional bedrooms and two full baths, including a secondary suite, complete this floor. Multiple outdoor areas create easy indoor-outdoor living and great connectivity to the backyard. Tastefully furnished, the home blends comfort, scale, and timeless Tahoe style in a recreation-rich setting.
Home Details
Home Type
- Single Family
Est. Annual Taxes
- $13,665
Year Built
- Built in 2014
Lot Details
- 10,019 Sq Ft Lot
- Natural State Vegetation
Parking
- 3 Car Attached Garage
Property Views
- Mountain
- Forest
Home Design
- Wood Frame Construction
- Pitched Roof
- Composition Roof
- Asphalt Roof
- Wood Siding
- Stone Exterior Construction
Interior Spaces
- 3,039 Sq Ft Home
- 2-Story Property
- Furnished
- Cathedral Ceiling
- Fireplace
- Double Pane Windows
- Low Emissivity Windows
- Vinyl Clad Windows
- Mud Room
- Entrance Foyer
- Great Room
- Family Room
- Game Room
- Crawl Space
- Laundry Room
Kitchen
- Walk-In Pantry
- Oven
- Built-In Microwave
- Built-In Refrigerator
- Dishwasher
- Granite Countertops
- Farmhouse Sink
- Disposal
Flooring
- Wood
- Carpet
- Stone
- Tile
Bedrooms and Bathrooms
- 4 Bedrooms
- Walk-In Closet
- Dual Sinks
- Soaking Tub
- Shower Only
Outdoor Features
- Spa
- Deck
- Covered Patio or Porch
Utilities
- Forced Air Heating System
- Heating System Uses Natural Gas
- Natural Gas Water Heater
- Water Heated On Demand
- Phone Available
- Cable TV Available
Community Details
- Tahoe Paradise 23 Subdivision
- The community has rules related to covenants, conditions, and restrictions
Listing and Financial Details
- Assessor Parcel Number 033841045000
Map
Home Values in the Area
Average Home Value in this Area
Tax History
| Year | Tax Paid | Tax Assessment Tax Assessment Total Assessment is a certain percentage of the fair market value that is determined by local assessors to be the total taxable value of land and additions on the property. | Land | Improvement |
|---|---|---|---|---|
| 2025 | $13,665 | $1,305,600 | $255,000 | $1,050,600 |
| 2024 | $13,665 | $1,280,000 | $250,000 | $1,030,000 |
| 2023 | $9,731 | $906,413 | $184,060 | $722,353 |
| 2022 | $9,639 | $888,915 | $180,451 | $708,464 |
| 2021 | $9,413 | $864,621 | $176,913 | $687,708 |
| 2020 | $9,356 | $862,966 | $175,099 | $687,867 |
| 2019 | $9,337 | $848,490 | $171,666 | $676,824 |
| 2018 | $9,108 | $830,000 | $168,300 | $661,700 |
| 2017 | $8,522 | $772,978 | $103,978 | $669,000 |
| 2016 | $7,764 | $613,940 | $101,940 | $512,000 |
| 2015 | $3,173 | $125,409 | $100,409 | $25,000 |
| 2014 | $1,097 | $98,444 | $98,444 | $0 |
Property History
| Date | Event | Price | List to Sale | Price per Sq Ft | Prior Sale |
|---|---|---|---|---|---|
| 11/24/2025 11/24/25 | For Sale | $1,548,000 | +20.9% | $509 / Sq Ft | |
| 07/14/2023 07/14/23 | Sold | $1,280,000 | -0.6% | $421 / Sq Ft | View Prior Sale |
| 06/07/2023 06/07/23 | Pending | -- | -- | -- | |
| 06/07/2023 06/07/23 | For Sale | $1,288,000 | +61.0% | $424 / Sq Ft | |
| 03/29/2017 03/29/17 | Sold | $800,000 | -4.5% | $263 / Sq Ft | View Prior Sale |
| 12/29/2016 12/29/16 | Pending | -- | -- | -- | |
| 11/09/2016 11/09/16 | For Sale | $838,000 | +755.1% | $276 / Sq Ft | |
| 06/17/2013 06/17/13 | Sold | $98,000 | +10.1% | $32 / Sq Ft | View Prior Sale |
| 05/31/2013 05/31/13 | Pending | -- | -- | -- | |
| 05/24/2013 05/24/13 | For Sale | $89,000 | -- | $29 / Sq Ft |
Purchase History
| Date | Type | Sale Price | Title Company |
|---|---|---|---|
| Grant Deed | $1,280,000 | Old Republic Title | |
| Deed | -- | None Listed On Document | |
| Grant Deed | $800,000 | Placer Title Company | |
| Grant Deed | $200,000 | Old Republic Title Company | |
| Grant Deed | $98,000 | Old Republic Title Company | |
| Interfamily Deed Transfer | -- | Old Republic Title Company | |
| Interfamily Deed Transfer | -- | -- |
Mortgage History
| Date | Status | Loan Amount | Loan Type |
|---|---|---|---|
| Open | $950,000 | New Conventional | |
| Previous Owner | $640,000 | New Conventional | |
| Previous Owner | $400,000 | Purchase Money Mortgage |
Source: South Tahoe Association of REALTORS®
MLS Number: 142346
APN: 033-841-045-000
- 1879 Pima St
- 1885 Mewuk Dr
- 654 Tehama Dr
- 1966 Nez Perce Dr
- 1871 Normuk St
- 2051 Nez Perce Dr
- 1741 Delaware St
- 633 Shoshone St
- 715 Shoshone St
- 2113 Oaxaco St
- 1581 Estate Ct
- 511 Little Mountain Ln
- 2311 Chiapa Dr
- 1140 Sioux St
- 2001 Washoe St
- 1982 Cherokee St
- 1666 Arapahoe St
- 2189 Cornelian Dr
- 1675 Arapahoe St
- 2182 Lindenwood Dr
- 1858 Narragansett Cir
- 1188 Tokochi St
- 1821 Lake Tahoe Blvd
- 579 James Ave Unit 1
- 2030 15th St Unit 2026A
- 842 Tahoe Keys Blvd Unit Studio
- 439 Ala Wai Blvd Unit 140
- 439 Ala Wai Blvd
- 2975 Sacramento Ave Unit M
- 3133 Sacramento Ave
- 1083 Pine Grove Ave Unit C
- 3728 Primrose Rd
- 1027 Echo Rd Unit 1027
- 1037 Echo Rd Unit 3
- 145 Michelle Dr
- 600 Hwy 50 Unit Pinewild 40
- 617 Freel Dr
- 601 Highway 50
- 601 Highway 50
- 601 Highway 50
