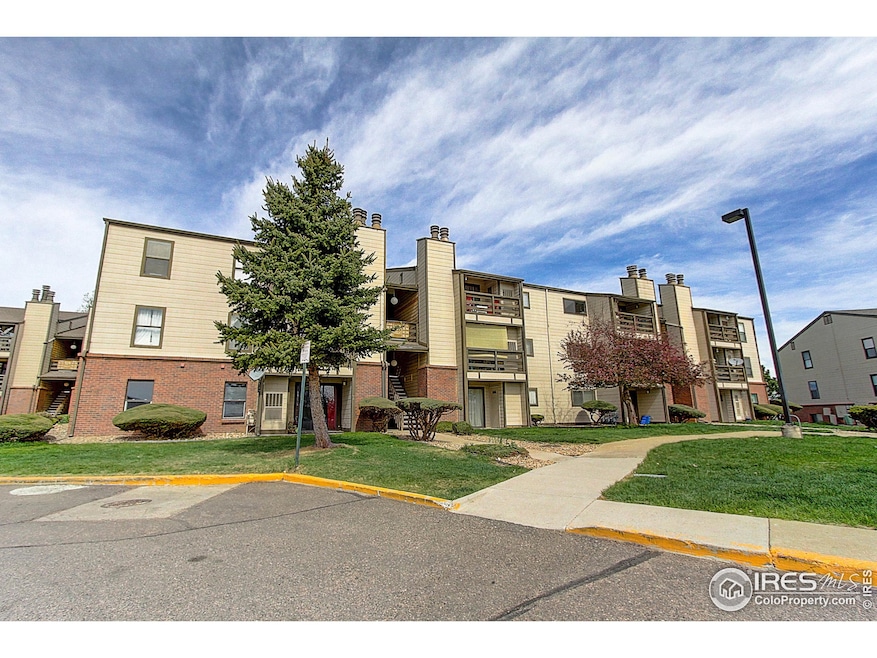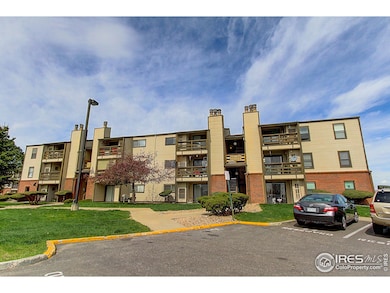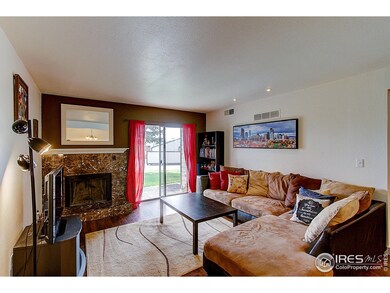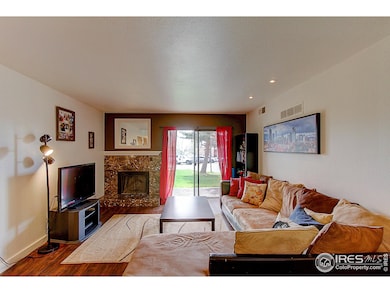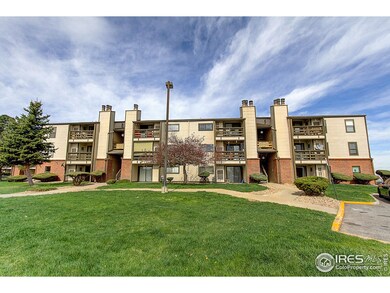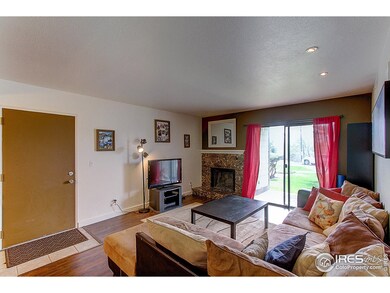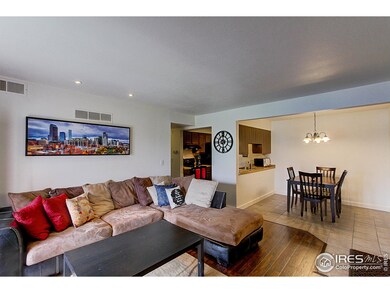
539 Wright St Unit 101 Lakewood, CO 80228
Union Square NeighborhoodHighlights
- Open Floorplan
- Community Pool
- Eat-In Kitchen
- Lakewood High School Rated A
- Tennis Courts
- 5-minute walk to Wright Park
About This Home
As of July 2024Updated 2 Bed 2 Full Bath Condo*Easy Commute To Downtown or Mtns*Blocks to Red Rocks Community College & Light Rail Station*Newer Laminate Flr & Popcorn Ceilings Removed*Newer Lighting Fixtures*Open Floor Plan*Newer Appl*Updated & Remodeled Baths*Master w Walk In Closet & Private Master Bath*Stackable Washer & Dryer Inside Unit*1 Reserved Parking Space*Extra Storage Unit*Pool Community*Great Starter Home or Ideal For Investors*Move In Ready*Close to School of Mines & Red Rocks Community College
Last Agent to Sell the Property
Brittany Heckenberg
Keller Williams Avenues Realty Listed on: 04/20/2017

Last Buyer's Agent
Non-IRES Agent
Non-IRES
Townhouse Details
Home Type
- Townhome
Est. Annual Taxes
- $724
Year Built
- Built in 1979
Lot Details
- No Units Located Below
- Zero Lot Line
HOA Fees
- $221 Monthly HOA Fees
Parking
- 1 Car Garage
- Reserved Parking
Home Design
- Wood Frame Construction
- Composition Roof
Interior Spaces
- 929 Sq Ft Home
- 1-Story Property
- Open Floorplan
- Living Room with Fireplace
Kitchen
- Eat-In Kitchen
- Electric Oven or Range
- <<selfCleaningOvenToken>>
- Dishwasher
Flooring
- Laminate
- Tile
Bedrooms and Bathrooms
- 2 Bedrooms
- Walk-In Closet
- 2 Full Bathrooms
- Primary bathroom on main floor
Laundry
- Laundry on main level
- Dryer
- Washer
Accessible Home Design
- No Interior Steps
- Level Entry For Accessibility
Schools
- S.Lakewood Elementary School
- Creighton Middle School
- Lakewood High School
Utilities
- Forced Air Heating and Cooling System
Listing and Financial Details
- Assessor Parcel Number 152620
Community Details
Overview
- Association fees include common amenities, trash, snow removal, ground maintenance, management, maintenance structure, water/sewer
- Riva Ridge At Union Station Subdivision
Amenities
- Community Storage Space
Recreation
- Tennis Courts
- Community Pool
Ownership History
Purchase Details
Home Financials for this Owner
Home Financials are based on the most recent Mortgage that was taken out on this home.Purchase Details
Home Financials for this Owner
Home Financials are based on the most recent Mortgage that was taken out on this home.Purchase Details
Home Financials for this Owner
Home Financials are based on the most recent Mortgage that was taken out on this home.Purchase Details
Home Financials for this Owner
Home Financials are based on the most recent Mortgage that was taken out on this home.Purchase Details
Home Financials for this Owner
Home Financials are based on the most recent Mortgage that was taken out on this home.Purchase Details
Purchase Details
Home Financials for this Owner
Home Financials are based on the most recent Mortgage that was taken out on this home.Purchase Details
Home Financials for this Owner
Home Financials are based on the most recent Mortgage that was taken out on this home.Purchase Details
Home Financials for this Owner
Home Financials are based on the most recent Mortgage that was taken out on this home.Similar Homes in Lakewood, CO
Home Values in the Area
Average Home Value in this Area
Purchase History
| Date | Type | Sale Price | Title Company |
|---|---|---|---|
| Warranty Deed | $323,325 | Htc | |
| Warranty Deed | $285,000 | Chicago Title | |
| Interfamily Deed Transfer | $199,900 | Land Title Guarantee Company | |
| Warranty Deed | $126,000 | Heritage Title | |
| Interfamily Deed Transfer | -- | None Available | |
| Quit Claim Deed | -- | None Available | |
| Warranty Deed | $125,000 | Land Title Guarantee Company | |
| Warranty Deed | $92,000 | First American Heritage Titl | |
| Guardian Deed | $65,000 | -- |
Mortgage History
| Date | Status | Loan Amount | Loan Type |
|---|---|---|---|
| Previous Owner | $227,000 | New Conventional | |
| Previous Owner | $177,910 | Adjustable Rate Mortgage/ARM | |
| Previous Owner | $119,700 | New Conventional | |
| Previous Owner | $95,179 | New Conventional | |
| Previous Owner | $112,500 | No Value Available | |
| Previous Owner | $89,838 | FHA | |
| Previous Owner | $69,950 | VA | |
| Previous Owner | $66,300 | VA |
Property History
| Date | Event | Price | Change | Sq Ft Price |
|---|---|---|---|---|
| 07/01/2024 07/01/24 | Sold | $323,325 | +61.7% | $348 / Sq Ft |
| 06/17/2024 06/17/24 | Pending | -- | -- | -- |
| 01/28/2019 01/28/19 | Off Market | $199,900 | -- | -- |
| 05/26/2017 05/26/17 | Sold | $199,900 | 0.0% | $215 / Sq Ft |
| 04/23/2017 04/23/17 | Pending | -- | -- | -- |
| 04/20/2017 04/20/17 | For Sale | $199,900 | -- | $215 / Sq Ft |
Tax History Compared to Growth
Tax History
| Year | Tax Paid | Tax Assessment Tax Assessment Total Assessment is a certain percentage of the fair market value that is determined by local assessors to be the total taxable value of land and additions on the property. | Land | Improvement |
|---|---|---|---|---|
| 2024 | $1,522 | $16,881 | -- | $16,881 |
| 2023 | $1,522 | $16,881 | $0 | $16,881 |
| 2022 | $1,502 | $16,283 | $0 | $16,283 |
| 2021 | $1,524 | $16,751 | $0 | $16,751 |
| 2020 | $1,453 | $16,049 | $0 | $16,049 |
| 2019 | $1,435 | $16,049 | $0 | $16,049 |
| 2018 | $1,101 | $11,915 | $0 | $11,915 |
| 2017 | $968 | $11,915 | $0 | $11,915 |
| 2016 | $724 | $8,311 | $1 | $8,310 |
| 2015 | $568 | $8,311 | $1 | $8,310 |
| 2014 | $568 | $5,979 | $1 | $5,978 |
Agents Affiliated with this Home
-
Jeremy Cockrum

Seller's Agent in 2024
Jeremy Cockrum
Keller Williams Realty Urban Elite
(303) 667-0043
1 in this area
197 Total Sales
-
Hadley Anne Ott

Buyer's Agent in 2024
Hadley Anne Ott
Discover Realty Group, LLC
(720) 253-9495
5 in this area
84 Total Sales
-
B
Seller's Agent in 2017
Brittany Heckenberg
Keller Williams Avenues Realty
-
N
Buyer's Agent in 2017
Non-IRES Agent
CO_IRES
Map
Source: IRES MLS
MLS Number: 817478
APN: 49-082-01-048
- 579 Wright St Unit 307
- 579 Wright St Unit 105
- 539 Wright St Unit 203
- 519 Wright St Unit 108
- 499 Wright St Unit 308
- 447 Wright St Unit 318
- 418 Wright St Unit 302
- 420 Wright St Unit 101
- 12576 W 7th Ave
- 12771 W 6th Place
- 220 Wright St Unit 302
- 420 Zang St Unit 3-208
- 420 Zang St Unit 108
- 798 Xenophon St
- 13010 W 6th Place
- 216 Wright St Unit 107
- 216 Wright St Unit 106
- 201 Wright St Unit 106
- 400 Zang St Unit 1-105
- 262 Yank Ct
