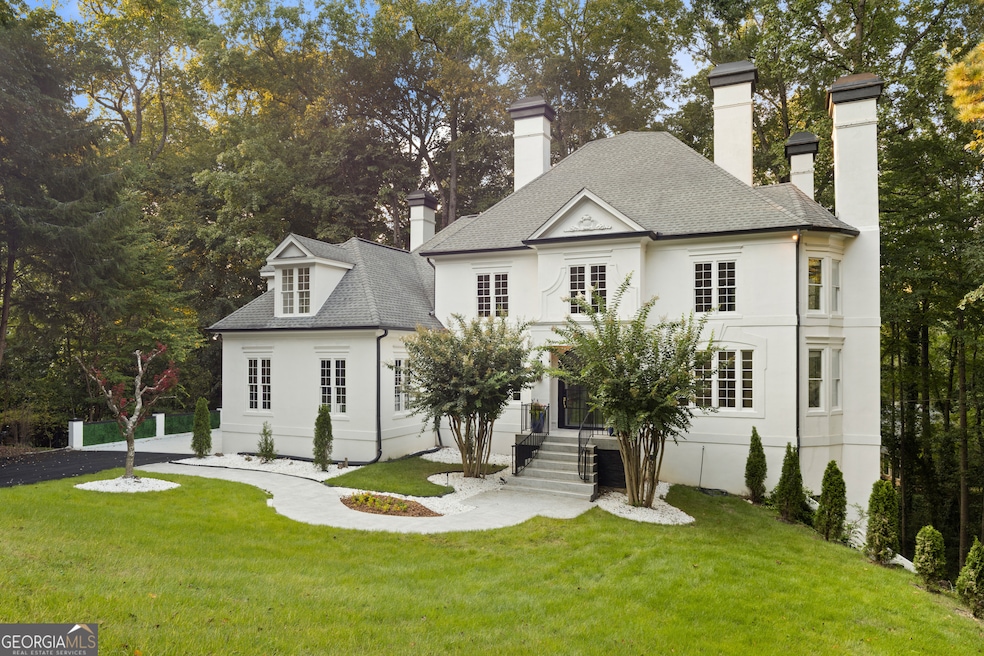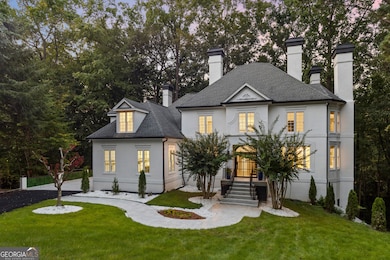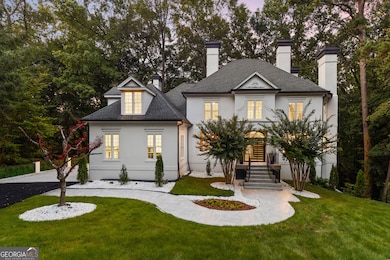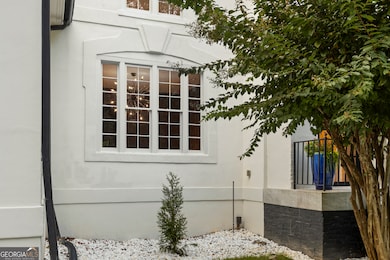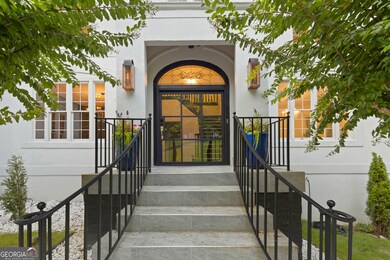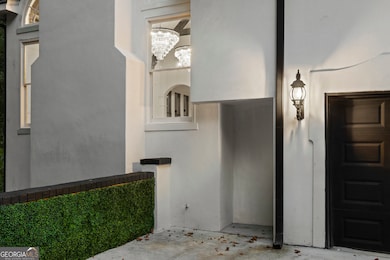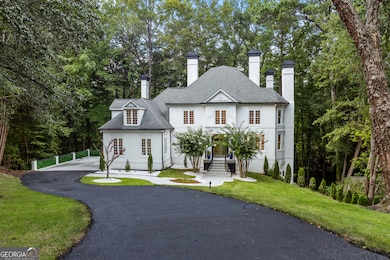5390 Harrowood Ln NW Atlanta, GA 30327
Sandy Springs ITP NeighborhoodEstimated payment $11,327/month
Highlights
- Second Kitchen
- Wine Cellar
- Sauna
- Heards Ferry Elementary School Rated A
- Home fronts a creek
- Gated Community
About This Home
Welcome to Belle Vie, a private French eclectic estate set on a quiet cul-de-sac just 15 minutes from Buckhead and Atlanta's best dining, shopping, and culture. Designed for both grand entertaining and everyday living, this home blends classic elegance with modern convenience. Perched above a wooded valley with a natural stream, every level of the home offers serene, year-round views. A glass-and-iron entry framed by gas lanterns sets the tone for the craftsmanship within. The chef's kitchen is the centerpiece, with marble counters, custom cabinetry, and professional-grade appliances opening seamlessly into a vaulted great room with exposed beams and chandeliers. Upstairs, four spacious bedrooms and three full baths provide comfort and privacy. The terrace level transforms into a resort-style escape-featuring a temperature-controlled wine cellar, sauna, theatre, full bar, and game lounge-perfect for hosting or unwinding. An additional guest suite with a full bath completes the space.
Listing Agent
Keller Williams Realty North Atlanta License #363261 Listed on: 08/22/2025

Home Details
Home Type
- Single Family
Est. Annual Taxes
- $16,460
Year Built
- Built in 1988 | Remodeled
Lot Details
- 1.06 Acre Lot
- Home fronts a creek
- Cul-De-Sac
- Back Yard Fenced
- Private Lot
- Sloped Lot
- Wooded Lot
Home Design
- Colonial Architecture
- French Provincial Architecture
- Slab Foundation
- Composition Roof
- Concrete Siding
Interior Spaces
- 3-Story Property
- Home Theater Equipment
- Beamed Ceilings
- Tray Ceiling
- Vaulted Ceiling
- Ceiling Fan
- Fireplace With Gas Starter
- Wine Cellar
- Family Room with Fireplace
- 5 Fireplaces
- Great Room
- Living Room with Fireplace
- Game Room
- Sauna
Kitchen
- Second Kitchen
- Breakfast Bar
- Double Oven
- Indoor Grill
- Microwave
- Dishwasher
- Kitchen Island
- Disposal
Flooring
- Wood
- Stone
Bedrooms and Bathrooms
- Fireplace in Primary Bedroom
- Walk-In Closet
Laundry
- Laundry Room
- Laundry on upper level
- Dryer
- Washer
Finished Basement
- Basement Fills Entire Space Under The House
- Interior and Exterior Basement Entry
- Fireplace in Basement
- Finished Basement Bathroom
Home Security
- Carbon Monoxide Detectors
- Fire and Smoke Detector
Parking
- 3 Car Garage
- Side or Rear Entrance to Parking
Outdoor Features
- Deck
- Outdoor Gas Grill
Schools
- Heards Ferry Elementary School
- Ridgeview Middle School
- Riverwood High School
Utilities
- Zoned Heating and Cooling
- Heating System Uses Natural Gas
- Underground Utilities
- 220 Volts
- Gas Water Heater
- Cable TV Available
Community Details
Overview
- No Home Owners Association
- Harrowood Subdivision
Security
- Gated Community
Map
Home Values in the Area
Average Home Value in this Area
Tax History
| Year | Tax Paid | Tax Assessment Tax Assessment Total Assessment is a certain percentage of the fair market value that is determined by local assessors to be the total taxable value of land and additions on the property. | Land | Improvement |
|---|---|---|---|---|
| 2025 | $16,460 | $666,880 | $206,560 | $460,320 |
| 2023 | $16,460 | $484,320 | $181,440 | $302,880 |
| 2022 | $9,725 | $484,320 | $181,440 | $302,880 |
| 2021 | $9,981 | $313,280 | $138,600 | $174,680 |
| 2020 | $10,189 | $313,280 | $138,600 | $174,680 |
| 2019 | $9,912 | $357,200 | $138,600 | $218,600 |
| 2018 | $11,640 | $353,200 | $119,960 | $233,240 |
| 2017 | $11,406 | $336,400 | $106,400 | $230,000 |
| 2016 | $11,409 | $336,400 | $106,400 | $230,000 |
| 2015 | $11,449 | $336,400 | $106,400 | $230,000 |
| 2014 | $11,442 | $336,400 | $106,400 | $230,000 |
Property History
| Date | Event | Price | List to Sale | Price per Sq Ft | Prior Sale |
|---|---|---|---|---|---|
| 11/11/2025 11/11/25 | Price Changed | $1,800,000 | 0.0% | $277 / Sq Ft | |
| 10/24/2025 10/24/25 | Price Changed | $13,750 | 0.0% | -- | |
| 10/24/2025 10/24/25 | Price Changed | $1,888,888 | 0.0% | $290 / Sq Ft | |
| 10/06/2025 10/06/25 | For Rent | $14,500 | 0.0% | -- | |
| 08/22/2025 08/22/25 | For Sale | $1,995,000 | +96.6% | $307 / Sq Ft | |
| 02/14/2024 02/14/24 | Sold | $1,015,000 | -3.3% | $266 / Sq Ft | View Prior Sale |
| 12/05/2023 12/05/23 | Pending | -- | -- | -- | |
| 11/28/2023 11/28/23 | For Sale | $1,050,000 | 0.0% | $275 / Sq Ft | |
| 07/14/2015 07/14/15 | Rented | $5,500 | 0.0% | -- | |
| 06/25/2015 06/25/15 | Rented | $5,500 | 0.0% | -- | |
| 06/25/2015 06/25/15 | For Rent | $5,500 | 0.0% | -- | |
| 06/14/2015 06/14/15 | Under Contract | -- | -- | -- | |
| 06/04/2015 06/04/15 | For Rent | $5,500 | -12.7% | -- | |
| 06/01/2015 06/01/15 | Rented | $6,300 | 0.0% | -- | |
| 05/02/2015 05/02/15 | Under Contract | -- | -- | -- | |
| 03/09/2015 03/09/15 | For Rent | $6,300 | 0.0% | -- | |
| 08/20/2014 08/20/14 | Sold | $765,000 | -14.9% | $189 / Sq Ft | View Prior Sale |
| 07/23/2014 07/23/14 | Pending | -- | -- | -- | |
| 04/21/2014 04/21/14 | For Sale | $899,000 | -- | $223 / Sq Ft |
Purchase History
| Date | Type | Sale Price | Title Company |
|---|---|---|---|
| Warranty Deed | $1,015,000 | -- | |
| Quit Claim Deed | -- | -- | |
| Warranty Deed | $1,400,000 | -- | |
| Warranty Deed | $935,000 | -- | |
| Warranty Deed | $751,482 | -- | |
| Special Warranty Deed | -- | -- | |
| Warranty Deed | $765,000 | -- | |
| Deed | $895,000 | -- | |
| Deed | $835,000 | -- |
Mortgage History
| Date | Status | Loan Amount | Loan Type |
|---|---|---|---|
| Previous Owner | $716,000 | New Conventional | |
| Previous Owner | $400,000 | New Conventional |
Source: Georgia MLS
MLS Number: 10590378
APN: 17-0121-0003-010-4
- 5360 Lake Forrest Dr
- 235 Lake Summit View NE
- 5505 Long Island Dr NW
- 120 Burdette Trail
- 110 Stewart Dr NE
- 5260 Long Island Dr NW
- 320 Long Glen Dr NW
- 830 Novello Ct NE
- 5400 Roswell Rd Unit I2
- 5400 Roswell Rd Unit 6
- 5400 Roswell Rd Unit H5
- 5693 Kingsport Dr NE Unit 2
- 5629 Kingsport Dr NE Unit 11
- 5689 Kingsport Dr NE
- 5540 Kingsport Dr NE Unit 18
- 5676 Kingsport Dr NE Unit 4
- 800 NE Lake Placid Dr
- 35 Mount Paran Rd NW
- 5400 Roswell Rd Unit K 1
- 66 Northwood Dr
- 19 Spruell Springs Rd
- 5137 Roswell Rd Unit 4
- 185 Cliftwood Dr
- 185 Cliftwood Dr NE Unit 115
- 185 Cliftwood Dr NE Unit 335
- 5450 Glenridge Dr
- 240 E Belle Isle Rd Unit 107
- 240 E Belle Isle Rd Unit 149
- 240 E Belle Isle Rd
- 5470 Glenridge Dr NE
- 5479 NE Glenridge Dr
- 4883 Roswell Rd Unit 6O
- 295 E Belle Isle Rd NE
- 5862 Westin Rd
- 4883 Roswell Rd
- 5501 Glenridge Dr
