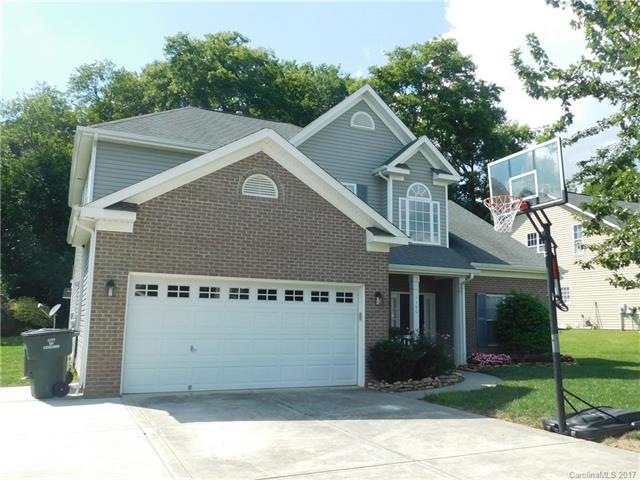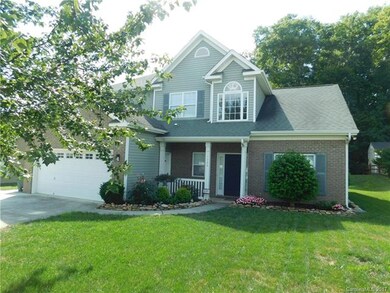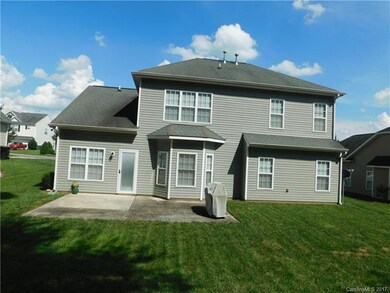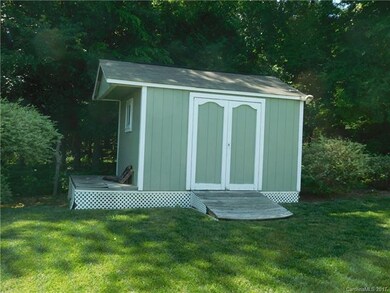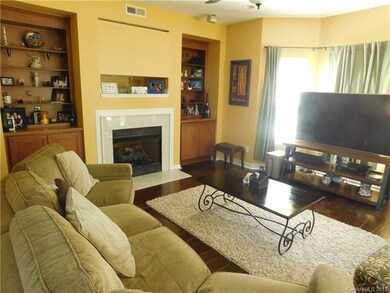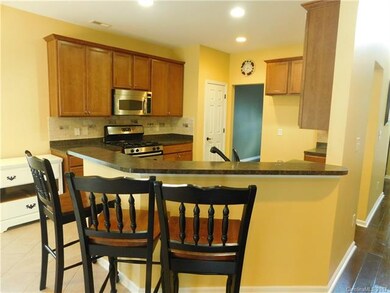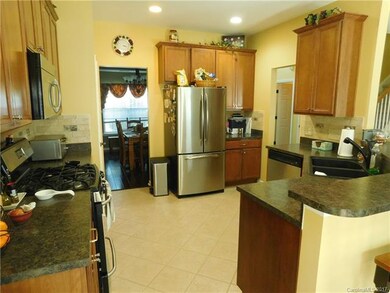
5390 Josephine Ln SW Concord, NC 28027
Highlights
- Open Floorplan
- Traditional Architecture
- Community Pool
- Pitts School Road Elementary School Rated A-
- Wood Flooring
- Breakfast Bar
About This Home
As of September 2021Wow! this home has it all. Second Master suite upstairs with his & her closets, three heating & cooling zones including garage which is climate controlled. Extended parking area & extended patio, in ground sprinkler system, make this home perfect for entertaining. Features also included trey ceiling in dining room and master bedroom, lots of can lighting, hw Floors, SS appliances, open floor plan to name a few. Move in ready.
Last Agent to Sell the Property
Lantern Realty & Development, LLC License #176330 Listed on: 08/17/2017

Last Buyer's Agent
Lantern Realty & Development, LLC License #176330 Listed on: 08/17/2017

Home Details
Home Type
- Single Family
Year Built
- Built in 2006
HOA Fees
- $29 Monthly HOA Fees
Parking
- Workshop in Garage
Home Design
- Traditional Architecture
- Slab Foundation
- Vinyl Siding
Interior Spaces
- Open Floorplan
- Gas Log Fireplace
- Insulated Windows
- Storm Doors
- Breakfast Bar
Flooring
- Wood
- Tile
Listing and Financial Details
- Assessor Parcel Number 5508 82 4656 0000
Community Details
Overview
- Cedar Management Group Association, Phone Number (704) 644-8808
Recreation
- Community Pool
Ownership History
Purchase Details
Home Financials for this Owner
Home Financials are based on the most recent Mortgage that was taken out on this home.Purchase Details
Home Financials for this Owner
Home Financials are based on the most recent Mortgage that was taken out on this home.Purchase Details
Home Financials for this Owner
Home Financials are based on the most recent Mortgage that was taken out on this home.Purchase Details
Home Financials for this Owner
Home Financials are based on the most recent Mortgage that was taken out on this home.Purchase Details
Similar Homes in the area
Home Values in the Area
Average Home Value in this Area
Purchase History
| Date | Type | Sale Price | Title Company |
|---|---|---|---|
| Warranty Deed | $410,000 | None Available | |
| Warranty Deed | $274,000 | None Available | |
| Warranty Deed | $245,000 | None Available | |
| Warranty Deed | $223,000 | None Available | |
| Warranty Deed | $75,000 | -- |
Mortgage History
| Date | Status | Loan Amount | Loan Type |
|---|---|---|---|
| Open | $389,500 | New Conventional | |
| Previous Owner | $272,000 | New Conventional | |
| Previous Owner | $269,037 | FHA | |
| Previous Owner | $230,000 | New Conventional | |
| Previous Owner | $124,106 | New Conventional | |
| Previous Owner | $134,891 | New Conventional | |
| Previous Owner | $140,000 | Unknown | |
| Previous Owner | $100,000 | Credit Line Revolving |
Property History
| Date | Event | Price | Change | Sq Ft Price |
|---|---|---|---|---|
| 09/15/2021 09/15/21 | Sold | $410,000 | +3.8% | $147 / Sq Ft |
| 08/14/2021 08/14/21 | Pending | -- | -- | -- |
| 08/11/2021 08/11/21 | For Sale | $395,000 | +44.2% | $141 / Sq Ft |
| 07/31/2019 07/31/19 | Sold | $274,000 | +0.6% | $111 / Sq Ft |
| 07/15/2019 07/15/19 | Pending | -- | -- | -- |
| 07/07/2019 07/07/19 | For Sale | $272,500 | 0.0% | $110 / Sq Ft |
| 06/29/2019 06/29/19 | Pending | -- | -- | -- |
| 06/28/2019 06/28/19 | For Sale | $272,500 | +11.2% | $110 / Sq Ft |
| 11/21/2017 11/21/17 | Sold | $245,000 | -5.7% | $99 / Sq Ft |
| 10/23/2017 10/23/17 | Pending | -- | -- | -- |
| 08/17/2017 08/17/17 | For Sale | $259,900 | -- | $105 / Sq Ft |
Tax History Compared to Growth
Tax History
| Year | Tax Paid | Tax Assessment Tax Assessment Total Assessment is a certain percentage of the fair market value that is determined by local assessors to be the total taxable value of land and additions on the property. | Land | Improvement |
|---|---|---|---|---|
| 2024 | $4,284 | $430,170 | $80,000 | $350,170 |
| 2023 | $4,229 | $346,610 | $55,000 | $291,610 |
| 2022 | $4,229 | $269,850 | $55,000 | $214,850 |
| 2021 | $3,292 | $269,850 | $55,000 | $214,850 |
| 2020 | $3,292 | $269,850 | $55,000 | $214,850 |
| 2019 | $2,692 | $220,620 | $37,000 | $183,620 |
| 2018 | $2,647 | $220,620 | $37,000 | $183,620 |
| 2017 | $2,603 | $220,620 | $37,000 | $183,620 |
| 2016 | $1,544 | $195,340 | $34,000 | $161,340 |
| 2015 | $1,683 | $193,470 | $34,000 | $159,470 |
| 2014 | $1,683 | $193,470 | $34,000 | $159,470 |
Agents Affiliated with this Home
-

Seller's Agent in 2021
Michele Weaver
EXP Realty LLC Mooresville
(704) 903-8294
79 Total Sales
-

Buyer's Agent in 2021
Jerell Fields
Costello Real Estate and Investments LLC
(704) 649-7094
65 Total Sales
-

Seller's Agent in 2019
Mark Goodnight
Lantern Realty & Development, LLC
(704) 773-0818
48 Total Sales
Map
Source: Canopy MLS (Canopy Realtor® Association)
MLS Number: CAR3312345
APN: 5508-82-4656-0000
- 709 Yvonne Dr SW
- 5854 Crimson Oak Ct
- 4271 Millet St SW
- 4266 Barley St SW
- Lot 2 Rocky River Crossing Rd
- Lot 4 Rocky River Crossing Rd
- Lot 5 Rocky River Crossing Rd
- Lot 6 Rocky River Crossing Rd
- 6092 Creekview Ct
- LOT 3 Rocky River Crossing Rd
- 4637 Willow Glen Rd
- 4823 Morris Glen Dr
- 4642 Willow Glen Rd
- 5611 Hammermill Dr
- 5670 Hammermill Dr
- 4705 Willow Glen Rd
- 4062 Red Gate Ave Unit 4
- 4966 Riverview Dr
- 5930 Astor Dr
- 5513 Hammermill Dr
