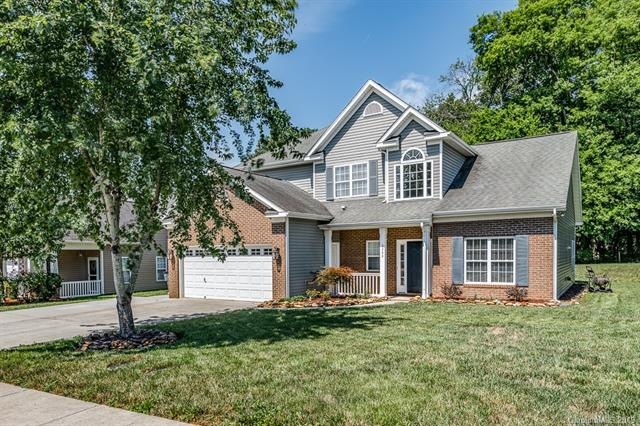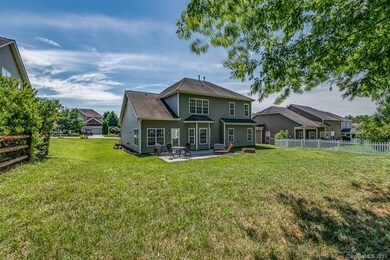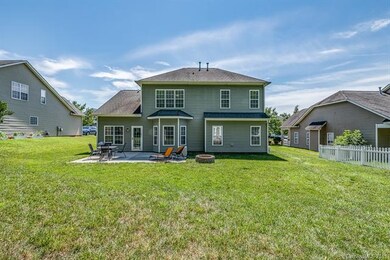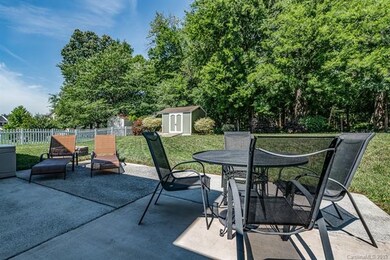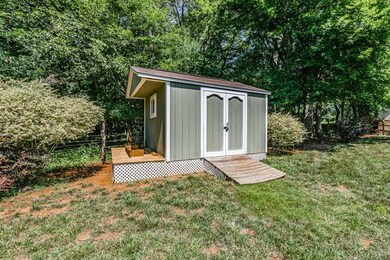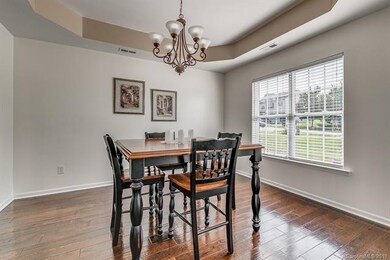
5390 Josephine Ln SW Concord, NC 28027
Highlights
- Open Floorplan
- Traditional Architecture
- Community Pool
- Pitts School Road Elementary School Rated A-
- Wood Flooring
- Attached Garage
About This Home
As of September 2021Come take a look at this gem. Move in ready, with fresh neutral paint thru out. Two master suites, one up and one on main level. Home features include open floor plan, hand scraped hardwood floors, trey ceiling in master bedroom and dining room, lots of can lighting, in ground sprinkler system and extended parking area and patio to name a few. You will love entertaining on back patio with large level back yard and fire pit. Garage is heated and cooled, so you can enjoy any hobbies or projects in comfort. Garage is also wired for 220. Conveniently located close to schools, shopping, and restaurants.
Last Agent to Sell the Property
Lantern Realty & Development, LLC License #176330 Listed on: 06/28/2019

Home Details
Home Type
- Single Family
Year Built
- Built in 2006
HOA Fees
- $32 Monthly HOA Fees
Parking
- Attached Garage
- Workshop in Garage
Home Design
- Traditional Architecture
- Slab Foundation
- Vinyl Siding
Interior Spaces
- Open Floorplan
- Gas Log Fireplace
- Insulated Windows
- Storm Doors
- Breakfast Bar
Flooring
- Wood
- Tile
Bedrooms and Bathrooms
- Garden Bath
Additional Features
- Fire Pit
- Irrigation
Listing and Financial Details
- Assessor Parcel Number 5508 82 4656 0000
Community Details
Recreation
- Community Playground
- Community Pool
Ownership History
Purchase Details
Home Financials for this Owner
Home Financials are based on the most recent Mortgage that was taken out on this home.Purchase Details
Home Financials for this Owner
Home Financials are based on the most recent Mortgage that was taken out on this home.Purchase Details
Home Financials for this Owner
Home Financials are based on the most recent Mortgage that was taken out on this home.Purchase Details
Home Financials for this Owner
Home Financials are based on the most recent Mortgage that was taken out on this home.Purchase Details
Similar Homes in the area
Home Values in the Area
Average Home Value in this Area
Purchase History
| Date | Type | Sale Price | Title Company |
|---|---|---|---|
| Warranty Deed | $410,000 | None Available | |
| Warranty Deed | $274,000 | None Available | |
| Warranty Deed | $245,000 | None Available | |
| Warranty Deed | $223,000 | None Available | |
| Warranty Deed | $75,000 | -- |
Mortgage History
| Date | Status | Loan Amount | Loan Type |
|---|---|---|---|
| Open | $389,500 | New Conventional | |
| Previous Owner | $272,000 | New Conventional | |
| Previous Owner | $269,037 | FHA | |
| Previous Owner | $230,000 | New Conventional | |
| Previous Owner | $124,106 | New Conventional | |
| Previous Owner | $134,891 | New Conventional | |
| Previous Owner | $140,000 | Unknown | |
| Previous Owner | $100,000 | Credit Line Revolving |
Property History
| Date | Event | Price | Change | Sq Ft Price |
|---|---|---|---|---|
| 09/15/2021 09/15/21 | Sold | $410,000 | +3.8% | $147 / Sq Ft |
| 08/14/2021 08/14/21 | Pending | -- | -- | -- |
| 08/11/2021 08/11/21 | For Sale | $395,000 | +44.2% | $141 / Sq Ft |
| 07/31/2019 07/31/19 | Sold | $274,000 | +0.6% | $111 / Sq Ft |
| 07/15/2019 07/15/19 | Pending | -- | -- | -- |
| 07/07/2019 07/07/19 | For Sale | $272,500 | 0.0% | $110 / Sq Ft |
| 06/29/2019 06/29/19 | Pending | -- | -- | -- |
| 06/28/2019 06/28/19 | For Sale | $272,500 | +11.2% | $110 / Sq Ft |
| 11/21/2017 11/21/17 | Sold | $245,000 | -5.7% | $99 / Sq Ft |
| 10/23/2017 10/23/17 | Pending | -- | -- | -- |
| 08/17/2017 08/17/17 | For Sale | $259,900 | -- | $105 / Sq Ft |
Tax History Compared to Growth
Tax History
| Year | Tax Paid | Tax Assessment Tax Assessment Total Assessment is a certain percentage of the fair market value that is determined by local assessors to be the total taxable value of land and additions on the property. | Land | Improvement |
|---|---|---|---|---|
| 2024 | $4,284 | $430,170 | $80,000 | $350,170 |
| 2023 | $4,229 | $346,610 | $55,000 | $291,610 |
| 2022 | $4,229 | $269,850 | $55,000 | $214,850 |
| 2021 | $3,292 | $269,850 | $55,000 | $214,850 |
| 2020 | $3,292 | $269,850 | $55,000 | $214,850 |
| 2019 | $2,692 | $220,620 | $37,000 | $183,620 |
| 2018 | $2,647 | $220,620 | $37,000 | $183,620 |
| 2017 | $2,603 | $220,620 | $37,000 | $183,620 |
| 2016 | $1,544 | $195,340 | $34,000 | $161,340 |
| 2015 | $1,683 | $193,470 | $34,000 | $159,470 |
| 2014 | $1,683 | $193,470 | $34,000 | $159,470 |
Agents Affiliated with this Home
-

Seller's Agent in 2021
Michele Weaver
EXP Realty LLC Mooresville
(704) 903-8294
79 Total Sales
-

Buyer's Agent in 2021
Jerell Fields
Costello Real Estate and Investments LLC
(704) 649-7094
65 Total Sales
-

Seller's Agent in 2019
Mark Goodnight
Lantern Realty & Development, LLC
(704) 773-0818
48 Total Sales
Map
Source: Canopy MLS (Canopy Realtor® Association)
MLS Number: CAR3524157
APN: 5508-82-4656-0000
- 709 Yvonne Dr SW
- 4271 Millet St SW
- 4266 Barley St SW
- 5854 Crimson Oak Ct
- 5670 Hammermill Dr
- 5611 Hammermill Dr
- 4823 Morris Glen Dr
- 5513 Hammermill Dr
- 6092 Creekview Ct
- 4062 Red Gate Ave Unit 4
- 5930 Astor Dr
- Lot 2 Rocky River Crossing Rd
- Lot 4 Rocky River Crossing Rd
- Lot 5 Rocky River Crossing Rd
- Lot 6 Rocky River Crossing Rd
- LOT 3 Rocky River Crossing Rd
- 4637 Willow Glen Rd
- 4642 Willow Glen Rd
- 4705 Willow Glen Rd
- 4966 Riverview Dr
