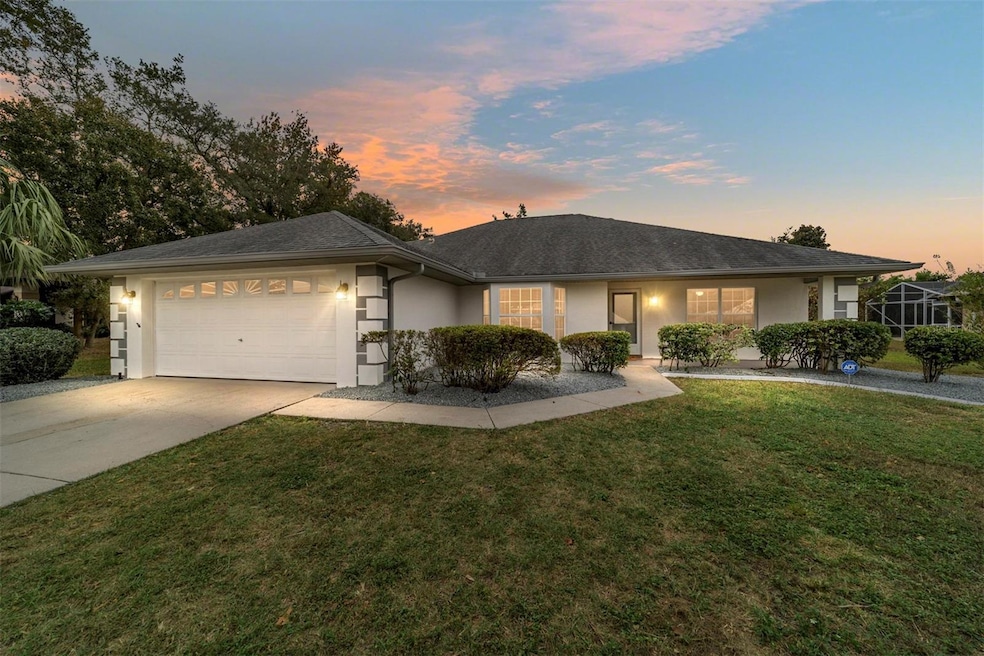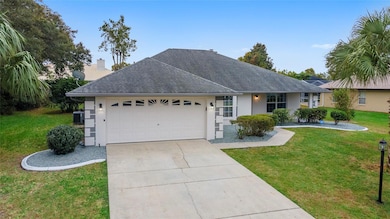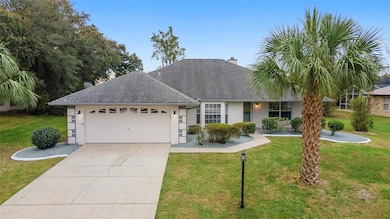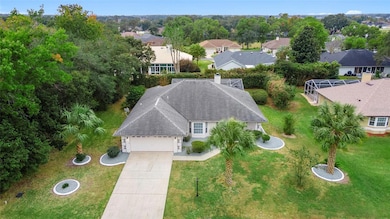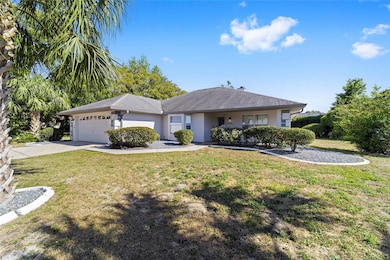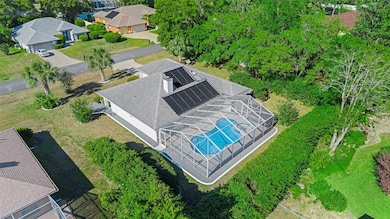5390 SW 86th Ln Ocala, FL 34476
Liberty NeighborhoodHighlights
- Screened Pool
- Open Floorplan
- Covered patio or porch
- West Port High School Rated A-
- Cathedral Ceiling
- Shades
About This Home
Welcome to your dream home in the highly sought-after Majestic Oaks at Bent Tree, an exclusive community that offers comfort, convenience, and a vibrant lifestyle. This beautifully updated 3-bedroom, 2-bathroom residence features a newly resurfaced in-ground pool with a brand new underground propane tank for a heated jacuzzi—perfect for relaxing or entertaining under the Florida sun.Step inside to find luxury vinyl plank flooring throughout, providing both style and durability. The brand-new kitchen is a chef’s delight, boasting modern cabinetry, sleek countertops, and updated appliances. Enjoy the natural light pouring in through windows and sliding glass doors outfitted with updated blinds for privacy and efficiency.Both bathrooms have been tastefully renovated with contemporary finishes, enhancing the home’s fresh, modern appeal. Whether you’re lounging by the pool or hosting friends in your elegant open living space, this home delivers comfort and class in every detail.The lease price includes the cost of groundskeeping and pool maintenance which are 2 less necessary expenses you would not need to incur or worry about. This home is situated on a quiet, very private cut-de-sacDon’t miss the opportunity to live in one of the area’s most desirable communities—schedule your private showing today!
Home Details
Home Type
- Single Family
Est. Annual Taxes
- $1,856
Year Built
- Built in 1992
Lot Details
- 0.29 Acre Lot
- Lot Dimensions are 100x125
Parking
- 2 Car Attached Garage
Interior Spaces
- 1,749 Sq Ft Home
- Open Floorplan
- Cathedral Ceiling
- Ceiling Fan
- Decorative Fireplace
- Shades
- Combination Dining and Living Room
Kitchen
- Range with Range Hood
- Dishwasher
Flooring
- Carpet
- Ceramic Tile
- Luxury Vinyl Tile
Bedrooms and Bathrooms
- 3 Bedrooms
- Split Bedroom Floorplan
- Walk-In Closet
- 2 Full Bathrooms
Laundry
- Laundry in unit
- Dryer
- Washer
Pool
- Screened Pool
- Heated In Ground Pool
- In Ground Spa
- Fence Around Pool
Outdoor Features
- Covered patio or porch
Schools
- Hammett Bowen Jr. Elementary School
- Liberty Middle School
- West Port High School
Utilities
- Central Heating and Cooling System
- Electric Water Heater
- Septic Tank
Listing and Financial Details
- Residential Lease
- Security Deposit $2,500
- Property Available on 5/23/25
- Tenant pays for cleaning fee
- The owner pays for grounds care, pool maintenance
- 12-Month Minimum Lease Term
- $75 Application Fee
- 1 to 2-Year Minimum Lease Term
- Assessor Parcel Number 35621-006-42
Community Details
Overview
- Property has a Home Owners Association
- Majestic Oaks Second Add Subdivision
Pet Policy
- Pet Deposit $500
- 2 Pets Allowed
- $250 Pet Fee
- Dogs and Cats Allowed
- Medium pets allowed
Map
Source: Stellar MLS
MLS Number: OM702176
APN: 35621-006-42
- 5420 SW 86th Ln
- 5370 SW 85th Ln
- 5327 SW 89th St
- 5382 SW 84th Place
- 5021 SW 88th St
- 8857 SW 50th Terrace
- 8953 SW 50th Terrace
- 4758 SW 88th St
- 4522 SW 90th Ln
- 4498 SW 90th Ln
- 4504 SW 90th Ln
- 4510 SW 90th Ln
- 4528 SW 90th Ln
- 4516 SW 90th Ln
- 8899 SW 50th Ave
- 5851 SW 86th Place
- 8923 SW 50th Ave
- 8996 SW 49th Cir
- 5770 SW 89th Place
- 5350 SW 82nd St
