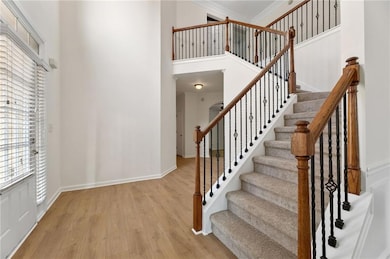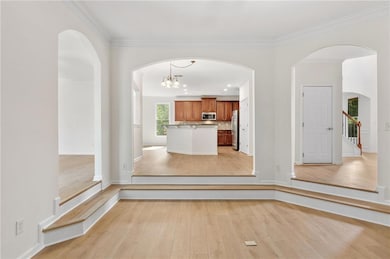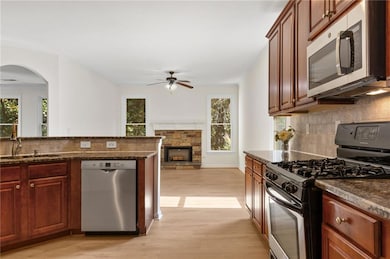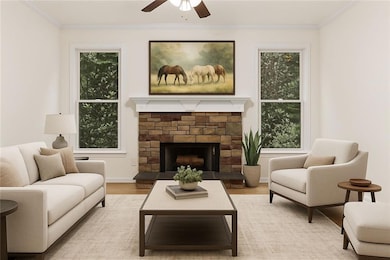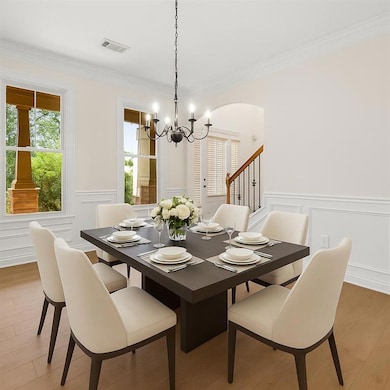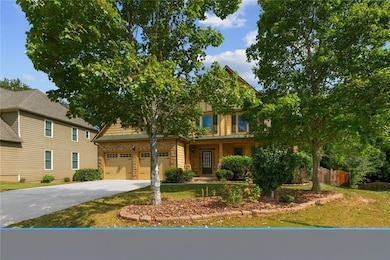5390 Vickery Cir Cumming, GA 30040
Estimated payment $3,696/month
Highlights
- Sitting Area In Primary Bedroom
- View of Trees or Woods
- Clubhouse
- Vickery Creek Middle School Rated A
- Craftsman Architecture
- Deck
About This Home
ARE YOU AWARE that this beautifully updated home has just undergone significant renovations AND a price improvement? Now offered at only $585,000, this is an exceptional opportunity for the savvy buyer to own a refreshed Craftsman-style home in one of Southwest Forsyth’s most desirable communities—Vickery. Perfectly tucked away in a quiet half-moon cul-de-sac and just 0.06 walkable miles to the vibrant energy of Vickery Village with boutique shops, restaurants, yoga on the green, seasonal weekend markets, and much more.
Inside, you’ll find bright, sun-filled living spaces enhanced with NEW main-level flooring, NEW interior paint, and NEW plush carpet upstairs. Major system updates provide worry-free living, including a NEWER roof (4 yrs), NEWER HVAC (4 yrs), NEWER deck (3 yrs), NEWER double-hung tilt windows (2–3 yrs), and a NEWER dishwasher (3 yrs)—making this home truly move-in ready.
The open-concept layout flows seamlessly from the kitchen into three spacious living areas, two of which are highlighted by beautiful stone fireplaces—the perfect setting for gatherings and entertaining.
Upstairs, the oversized primary suite features a versatile sitting room ideal for reading and private enough to relax. The daylight basement provides abundant storage and expansion possibilities.
Step out back to your tree-lined backyard, framed by mature Magnolia trees that lend year-round natural beauty and privacy. Truly an unbeatable blend of location, luxury, and lifestyle complemented by top-rated Forsyth County schools, easy access to GA-400, Fowler Park, The Collection at Forsyth, Forsyth Northside Hospital, The Greenway trails,+++. This is more than a home - it’s your next lifestyle upgrade!
Home Details
Home Type
- Single Family
Est. Annual Taxes
- $6,218
Year Built
- Built in 2007
Lot Details
- 9,148 Sq Ft Lot
- Lot Dimensions are 31x31x133x101x121
- Property fronts a private road
- Cul-De-Sac
- Wood Fence
- Landscaped
- Back Yard Fenced and Front Yard
HOA Fees
- $88 Monthly HOA Fees
Parking
- 2 Car Attached Garage
- Parking Accessed On Kitchen Level
- Front Facing Garage
- Garage Door Opener
- Driveway Level
Property Views
- Woods
- Neighborhood
Home Design
- Craftsman Architecture
- Block Foundation
- Composition Roof
- Stone Siding
- HardiePlank Type
Interior Spaces
- 3-Story Property
- Rear Stairs
- Crown Molding
- Tray Ceiling
- Vaulted Ceiling
- Recessed Lighting
- Factory Built Fireplace
- Fireplace With Gas Starter
- Stone Fireplace
- Double Pane Windows
- Two Story Entrance Foyer
- Family Room with Fireplace
- 2 Fireplaces
- Breakfast Room
- Formal Dining Room
- Sun or Florida Room
- Keeping Room with Fireplace
- Fire and Smoke Detector
- Attic
Kitchen
- Open to Family Room
- Breakfast Bar
- Gas Range
- Microwave
- Dishwasher
- Kitchen Island
- Stone Countertops
- Wood Stained Kitchen Cabinets
- Disposal
Flooring
- Wood
- Carpet
- Ceramic Tile
- Vinyl
Bedrooms and Bathrooms
- 4 Bedrooms
- Sitting Area In Primary Bedroom
- Oversized primary bedroom
- Walk-In Closet
- Separate Shower in Primary Bathroom
Laundry
- Laundry in Hall
- Laundry on upper level
- Gas Dryer Hookup
Unfinished Basement
- Basement Fills Entire Space Under The House
- Interior and Exterior Basement Entry
- Natural lighting in basement
Eco-Friendly Details
- Energy-Efficient Windows
- Energy-Efficient Insulation
Outdoor Features
- Deck
- Wrap Around Porch
Schools
- Vickery Creek Elementary And Middle School
- West Forsyth High School
Utilities
- Forced Air Zoned Heating and Cooling System
- Underground Utilities
- 220 Volts
- 110 Volts
- High Speed Internet
- Phone Available
- Cable TV Available
Listing and Financial Details
- Tax Lot 9
- Assessor Parcel Number 058 388
Community Details
Overview
- $1,660 Initiation Fee
- Tolley Community Mgmt Association, Phone Number (770) 517-1761
- Vickery Downs Subdivision
Amenities
- Clubhouse
Recreation
- Community Pool
Map
Home Values in the Area
Average Home Value in this Area
Tax History
| Year | Tax Paid | Tax Assessment Tax Assessment Total Assessment is a certain percentage of the fair market value that is determined by local assessors to be the total taxable value of land and additions on the property. | Land | Improvement |
|---|---|---|---|---|
| 2025 | $6,218 | $257,096 | $72,000 | $185,096 |
| 2024 | $6,218 | $253,552 | $68,000 | $185,552 |
| 2023 | $4,274 | $228,716 | $60,000 | $168,716 |
| 2022 | $4,706 | $157,576 | $49,200 | $108,376 |
| 2021 | $3,888 | $157,576 | $49,200 | $108,376 |
| 2020 | $3,627 | $144,948 | $30,000 | $114,948 |
| 2019 | $3,588 | $142,760 | $30,000 | $112,760 |
| 2018 | $3,541 | $139,768 | $30,000 | $109,768 |
| 2017 | $3,390 | $131,928 | $30,000 | $101,928 |
| 2016 | $3,263 | $125,928 | $24,000 | $101,928 |
| 2015 | $3,086 | $117,288 | $20,000 | $97,288 |
| 2014 | $2,760 | $108,740 | $0 | $0 |
Property History
| Date | Event | Price | List to Sale | Price per Sq Ft | Prior Sale |
|---|---|---|---|---|---|
| 10/31/2025 10/31/25 | Price Changed | $585,000 | -1.7% | $128 / Sq Ft | |
| 10/12/2025 10/12/25 | Price Changed | $595,000 | -4.0% | $130 / Sq Ft | |
| 09/24/2025 09/24/25 | Price Changed | $620,000 | +3.3% | $135 / Sq Ft | |
| 09/24/2025 09/24/25 | For Sale | $600,000 | +96.7% | $131 / Sq Ft | |
| 09/27/2013 09/27/13 | Sold | $305,000 | -6.1% | $105 / Sq Ft | View Prior Sale |
| 08/22/2013 08/22/13 | Pending | -- | -- | -- | |
| 07/26/2013 07/26/13 | For Sale | $324,900 | -- | $112 / Sq Ft |
Purchase History
| Date | Type | Sale Price | Title Company |
|---|---|---|---|
| Warranty Deed | $150,000 | -- | |
| Warranty Deed | $305,000 | -- | |
| Deed | $300,000 | -- |
Mortgage History
| Date | Status | Loan Amount | Loan Type |
|---|---|---|---|
| Previous Owner | $244,000 | New Conventional | |
| Previous Owner | $23,992 | New Conventional |
Source: First Multiple Listing Service (FMLS)
MLS Number: 7654300
APN: 058-388
- 5545 Vickery Cir
- 6820 Colfax Ave
- 7315 Cordery Rd
- 6605 Five Oaks Rd
- 7285 Cordery Rd
- 7275 Cordery Rd
- 7235 Cordery Rd
- 5915 Polo Dr
- 6570 Five Oaks Rd
- 7125 Sheffield Place
- 6160 Wellington Ct
- 6445 Wesley Hughes Rd
- 5364 Post Rd
- Heritage Manor Plan at The Parc at Post
- St. Ives Plan at The Parc at Post
- Turnberry Park Plan at The Parc at Post
- Chatham Place Plan at The Parc at Post
- 4995 Travers Ln
- 5325 Chesire Ct
- 5735 Aspen Dr
- 6835 Polo Fields Pkwy
- 7285 Wyngate Dr
- 3760 Elder Field Ln Unit 2
- 7850 Wynfield Cir
- 3995 Emerald Glade Ct
- 7895 Wynfield Cir
- 3695 Moor Pointe Dr
- 5485 Sandstone Ct
- 2145 Red Barn Ct
- 5405 Falls Landing Dr
- 5855 Branch Valley Way
- 6860 Rocking Horse Ln
- 6797 Campground Rd
- 6830 Rocking Horse Ln
- 7390 Cornflower Ct
- 4870 Wade Valley Way
- 3830 Rivendell Ln
- 3819 Stagecoach Ln

