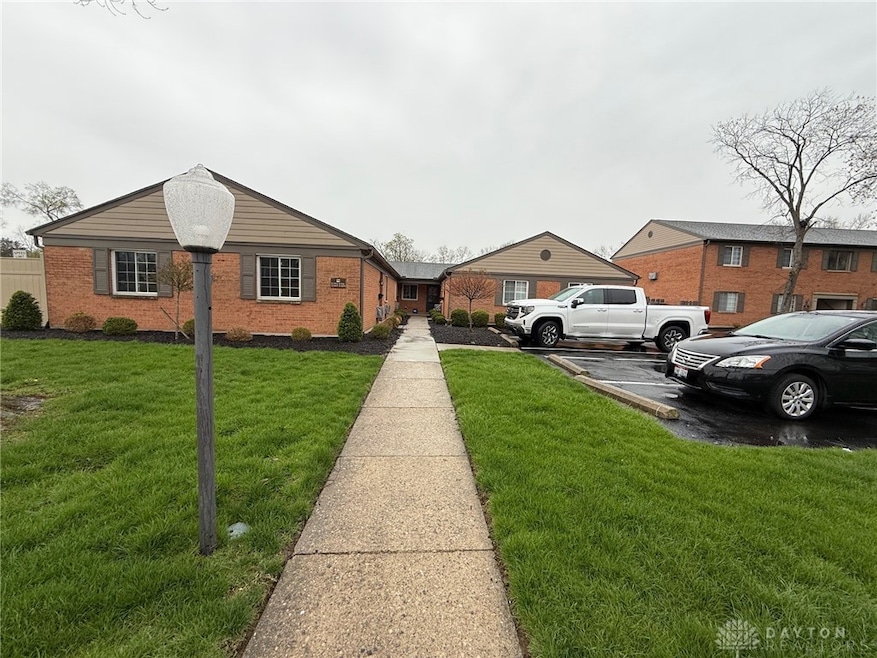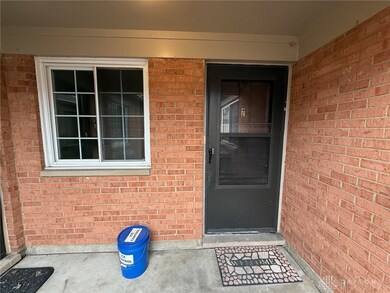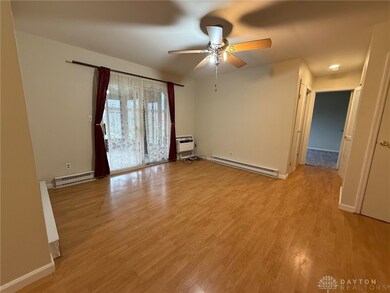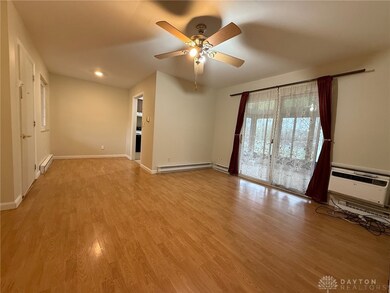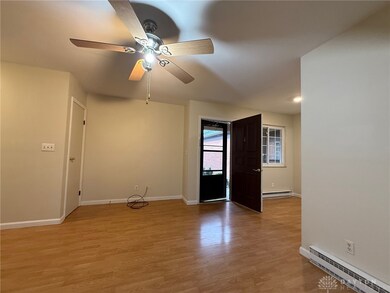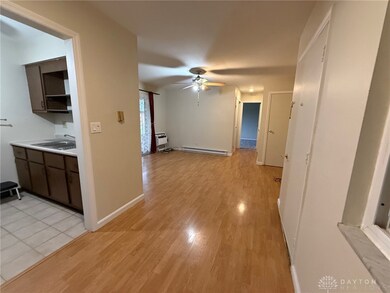
5391 Dunmore Dr Unit 95391 Dayton, OH 45459
Woodbourne-Hyde Park NeighborhoodHighlights
- Porch
- Bathroom on Main Level
- Baseboard Heating
- Cooling Available
About This Home
As of April 2025Step into easy living at 5391 Dunmore Drive, a truly delightful condo nestled in a convenient Dayton location! This charming residence is the perfect opportunity for first-time homebuyers eager to start their homeownership journey, those looking to downsize without sacrificing comfort, or anyone seeking a streamlined, low-maintenance lifestyle.Imagine stepping inside to a welcoming family room that flows seamlessly into a comfortable dining area – ideal for cozy evenings or casual entertaining. The efficient kitchen, boasting a sleek stainless steel refrigerator, makes meal prep a breeze. Convenience continues with a full bathroom and a dedicated laundry area complete with an included washer and dryer – talk about move-in ready!Retreat to your serene bedroom featuring brand new carpeting, creating a fresh and inviting space to unwind. But the real bonus? A fantastic sunroom provides versatile extra space – envision a bright home office, a tranquil reading nook, or even a vibrant plant paradise! Stay comfortable year-round with the included wall air conditioning unit.Say goodbye to tedious chores! The Homeowner's Association takes care of exterior maintenance, trash removal, water, and even snow removal, allowing you more time to enjoy life. You'll also appreciate the convenience of your own dedicated parking space. And for those warm Ohio days, picture yourself relaxing by the community pool – a fantastic amenity available exclusively to owner-occupants. Located just blocks from Kroger Marketplace, Meijer, Food and Shopping!Don't miss your chance to own this adorable and effortlessly manageable condo.
Last Agent to Sell the Property
NavX Realty, LLC Brokerage Phone: 800-746-9464 License #2006005708 Listed on: 04/09/2025

Property Details
Home Type
- Condominium
Est. Annual Taxes
- $422
Year Built
- 1970
HOA Fees
- $280 Monthly HOA Fees
Parking
- No Garage
Home Design
- Brick Exterior Construction
- Slab Foundation
Interior Spaces
- 533 Sq Ft Home
- 1-Story Property
- Range
Bedrooms and Bathrooms
- 1 Bedroom
- Bathroom on Main Level
- 1 Full Bathroom
Laundry
- Dryer
- Washer
Outdoor Features
- Porch
Utilities
- Cooling Available
- Baseboard Heating
Community Details
- Association fees include management, insurance, ground maintenance, pool(s), snow removal, trash, water
- Apple Management Association, Phone Number (937) 291-1740
- Shadowcreek Condo Subdivision
Listing and Financial Details
- Assessor Parcel Number K47-50419-0044
Ownership History
Purchase Details
Similar Homes in Dayton, OH
Home Values in the Area
Average Home Value in this Area
Purchase History
| Date | Type | Sale Price | Title Company |
|---|---|---|---|
| Warranty Deed | $27,500 | Lawyers Title Insurance Corp |
Property History
| Date | Event | Price | Change | Sq Ft Price |
|---|---|---|---|---|
| 04/25/2025 04/25/25 | Sold | $66,000 | -5.6% | $124 / Sq Ft |
| 04/14/2025 04/14/25 | Pending | -- | -- | -- |
| 04/09/2025 04/09/25 | For Sale | $69,900 | -- | $131 / Sq Ft |
Tax History Compared to Growth
Tax History
| Year | Tax Paid | Tax Assessment Tax Assessment Total Assessment is a certain percentage of the fair market value that is determined by local assessors to be the total taxable value of land and additions on the property. | Land | Improvement |
|---|---|---|---|---|
| 2024 | $422 | $14,890 | $4,730 | $10,160 |
| 2023 | $422 | $14,890 | $4,730 | $10,160 |
| 2022 | $28 | $8,810 | $2,800 | $6,010 |
| 2021 | $28 | $8,810 | $2,800 | $6,010 |
| 2020 | $27 | $8,810 | $2,800 | $6,010 |
| 2019 | $23 | $8,000 | $2,800 | $5,200 |
| 2018 | $23 | $8,000 | $2,800 | $5,200 |
| 2017 | $23 | $8,000 | $2,800 | $5,200 |
| 2016 | $125 | $9,880 | $2,800 | $7,080 |
| 2015 | $117 | $9,880 | $2,800 | $7,080 |
| 2014 | $117 | $9,880 | $2,800 | $7,080 |
| 2012 | -- | $12,420 | $2,800 | $9,620 |
Agents Affiliated with this Home
-
Mark Peebles

Seller's Agent in 2025
Mark Peebles
NavX Realty, LLC
(937) 572-7111
5 in this area
182 Total Sales
-
Lori Lyons

Buyer's Agent in 2025
Lori Lyons
Glasshouse Realty Group
(937) 475-1607
3 in this area
76 Total Sales
Map
Source: Dayton REALTORS®
MLS Number: 931579
APN: K47-50419-0044
- 5339 Dunmore Dr Unit 115339
- 2227 Polo Park Dr
- 5920 Verdi Dr
- 2671 Orchard Run Rd Unit D13
- 2754 Latonia Ave
- 2722 Orchard Run Rd Unit L45
- 2649 Marigold Dr
- 4784 Lamme Rd
- 1955 Kresswood Cir
- 5945 Cindy Dr
- 1900 Kresswood Cir
- 1658 W Alex Bell Rd
- 4721 Haplin Dr
- 2449 Rulla Ct
- 3120 W Alex Bell Rd
- 3140 W Alex Bell Rd
- 2621 Cluster Ave
- 6168 Cantata Ct
- 5048 Pensacola Blvd
- 6340 Crimson Creek Ln
