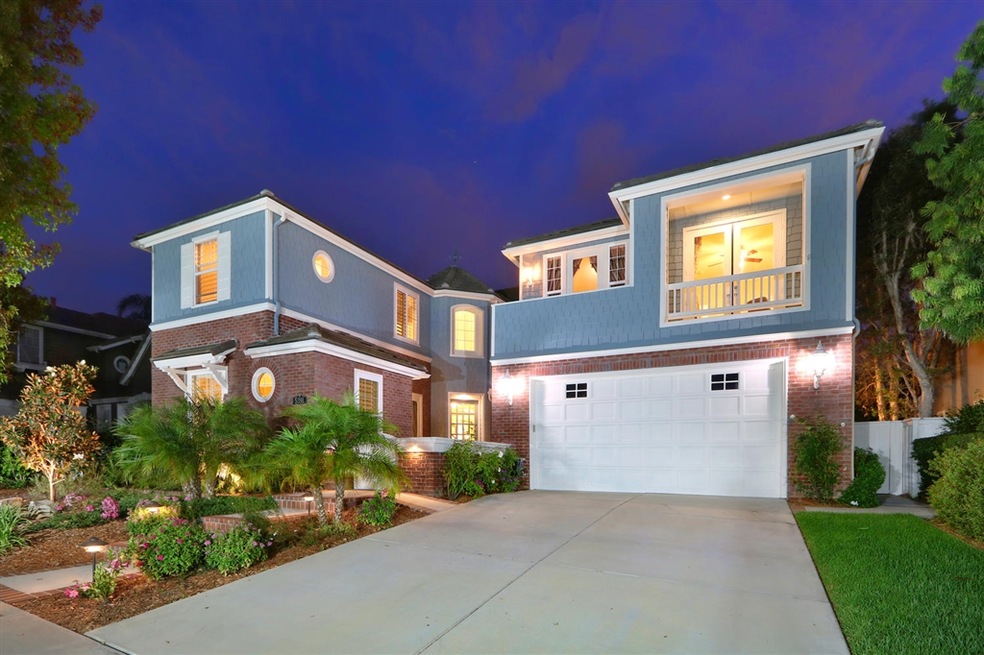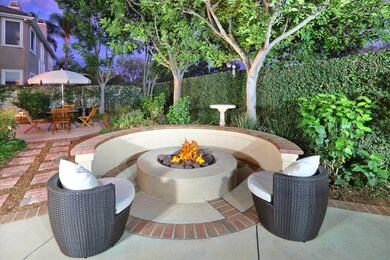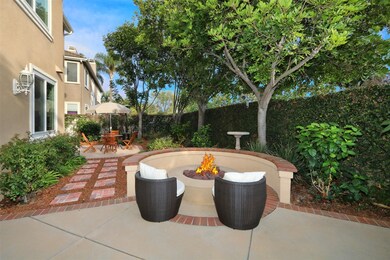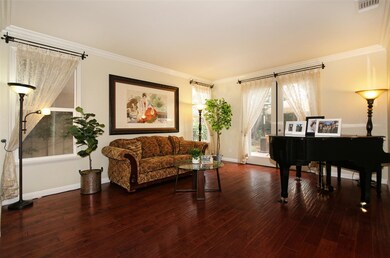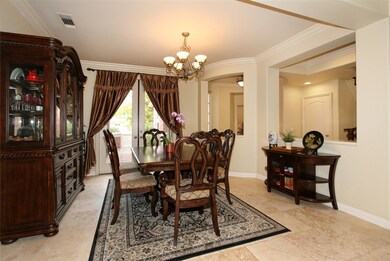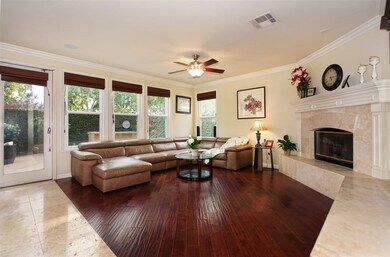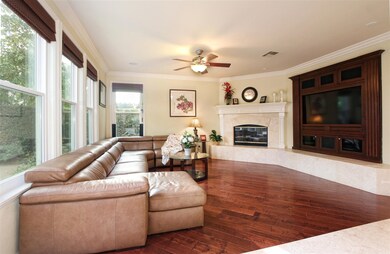
5391 Foxhound Way San Diego, CA 92130
Carmel Valley NeighborhoodHighlights
- City Lights View
- Fireplace in Primary Bedroom
- Wood Flooring
- Sage Canyon School Rated A+
- Retreat
- Granite Countertops
About This Home
As of October 2023Fabulous Breakers New England Village Styled Home! Extraordinary Entry-Level Private, Guest Suite w/ Sitting Area & Entry! A Time-Honored Curved Staircase, Cozy Reading Nook! Each Secondary Bedroom is Large with a Generous Flow! Impressive Master w/ Separate Office/Reading/Nursery Room leading to a Lavish Master Bath! Indulge Guests in your Chef’s Gourmet Granite Kitchen, 6 Burner VIKING Range & Hood w/ Island Prep Area. Hardwood & Travertine.Walk to Sage Canyon Elementary School! Coastal Close. Fabulous Breakers New England Village Styled Home! Extraordinary Entry-Level Private, Guest Suite with Separate Sitting Area and Entry! A Time-Honored Curved Staircase opens onto to a Cozy Reading Nook! Each Secondary Bedroom is Large with a Generous Flow! The Impressive Master Suite has a Separate Office/Reading/Nursery Room leading to a Brilliant & Lavish Master Bath! Indulge your Guests in your Chef’s Gourmet Granite Kitchen with 6 Burner VIKING Range & Hood with Island Prep Area. The Adjacent Family Room has a Gas-Logged Fireplace and Access to Backyard! Hardwood & Travertine Flooring. Crown Molding Throughout. Walk to Sage Canyon Elementary School! Coastal Close to Everything in “America’s Finest City”!
Last Agent to Sell the Property
Dan & Pattie Conway
Pacific Sotheby's Int'l Realty License #01416672 Listed on: 10/02/2018

Co-Listed By
Taylor Barre
Pacific Sotheby's International Realty License #01781393
Last Buyer's Agent
Felicia Lewis
Compass License #01872727
Home Details
Home Type
- Single Family
Est. Annual Taxes
- $26,954
Year Built
- Built in 2000
Lot Details
- Property is Fully Fenced
- Level Lot
- Sprinklers on Timer
HOA Fees
- $84 Monthly HOA Fees
Parking
- 2 Car Attached Garage
- Garage Door Opener
- Driveway
Home Design
- Turnkey
- Brick Exterior Construction
- Clay Roof
- Wood Siding
Interior Spaces
- 4,004 Sq Ft Home
- 2-Story Property
- Crown Molding
- Family Room with Fireplace
- 2 Fireplaces
- Dining Area
- Home Office
- City Lights Views
Kitchen
- Breakfast Area or Nook
- Double Oven
- Built-In Range
- Range Hood
- Microwave
- Dishwasher
- Granite Countertops
- Disposal
Flooring
- Wood
- Carpet
- Stone
Bedrooms and Bathrooms
- 5 Bedrooms
- Retreat
- Main Floor Bedroom
- Fireplace in Primary Bedroom
Laundry
- Laundry Room
- Gas Dryer Hookup
Outdoor Features
- Balcony
- Covered patio or porch
Utilities
- Natural Gas Connected
- Separate Water Meter
- Gas Water Heater
- Cable TV Available
Community Details
- Association fees include common area maintenance
- Trilogy Master Plan Association, Phone Number (760) 579-7682
Listing and Financial Details
- Assessor Parcel Number 308-160-62-00
- $1,244 annual special tax assessment
Ownership History
Purchase Details
Home Financials for this Owner
Home Financials are based on the most recent Mortgage that was taken out on this home.Purchase Details
Home Financials for this Owner
Home Financials are based on the most recent Mortgage that was taken out on this home.Purchase Details
Home Financials for this Owner
Home Financials are based on the most recent Mortgage that was taken out on this home.Purchase Details
Home Financials for this Owner
Home Financials are based on the most recent Mortgage that was taken out on this home.Purchase Details
Home Financials for this Owner
Home Financials are based on the most recent Mortgage that was taken out on this home.Purchase Details
Home Financials for this Owner
Home Financials are based on the most recent Mortgage that was taken out on this home.Purchase Details
Purchase Details
Home Financials for this Owner
Home Financials are based on the most recent Mortgage that was taken out on this home.Similar Homes in San Diego, CA
Home Values in the Area
Average Home Value in this Area
Purchase History
| Date | Type | Sale Price | Title Company |
|---|---|---|---|
| Grant Deed | -- | None Listed On Document | |
| Grant Deed | $2,400,000 | First American Title | |
| Grant Deed | $1,520,000 | Guardian Title Company | |
| Grant Deed | $970,000 | First American Title Company | |
| Interfamily Deed Transfer | -- | None Available | |
| Interfamily Deed Transfer | -- | Chicago Title Co | |
| Interfamily Deed Transfer | -- | -- | |
| Grant Deed | $662,000 | North American Title Co |
Mortgage History
| Date | Status | Loan Amount | Loan Type |
|---|---|---|---|
| Open | $1,640,000 | New Conventional | |
| Previous Owner | $1,797,250 | New Conventional | |
| Previous Owner | $1,171,375 | New Conventional | |
| Previous Owner | $1,216,000 | New Conventional | |
| Previous Owner | $680,000 | Adjustable Rate Mortgage/ARM | |
| Previous Owner | $260,000 | Credit Line Revolving | |
| Previous Owner | $767,000 | Adjustable Rate Mortgage/ARM | |
| Previous Owner | $782,500 | New Conventional | |
| Previous Owner | $776,000 | New Conventional | |
| Previous Owner | $649,000 | New Conventional | |
| Previous Owner | $650,000 | New Conventional | |
| Previous Owner | $100,000 | Credit Line Revolving | |
| Previous Owner | $60,000 | Credit Line Revolving | |
| Previous Owner | $685,000 | Unknown | |
| Previous Owner | $605,000 | No Value Available | |
| Previous Owner | $100,000 | Unknown | |
| Previous Owner | $600,000 | Unknown | |
| Previous Owner | $600,000 | Unknown | |
| Previous Owner | $529,600 | No Value Available | |
| Closed | $66,200 | No Value Available |
Property History
| Date | Event | Price | Change | Sq Ft Price |
|---|---|---|---|---|
| 10/02/2023 10/02/23 | Sold | $2,400,000 | -4.0% | $611 / Sq Ft |
| 09/06/2023 09/06/23 | Pending | -- | -- | -- |
| 08/14/2023 08/14/23 | Price Changed | $2,499,000 | -3.0% | $636 / Sq Ft |
| 07/10/2023 07/10/23 | Price Changed | $2,575,000 | -3.7% | $656 / Sq Ft |
| 06/22/2023 06/22/23 | For Sale | $2,675,000 | +76.0% | $681 / Sq Ft |
| 02/19/2019 02/19/19 | Sold | $1,520,000 | -2.3% | $380 / Sq Ft |
| 01/20/2019 01/20/19 | Pending | -- | -- | -- |
| 11/27/2018 11/27/18 | Price Changed | $1,555,000 | -2.5% | $388 / Sq Ft |
| 10/02/2018 10/02/18 | For Sale | $1,595,000 | -- | $398 / Sq Ft |
Tax History Compared to Growth
Tax History
| Year | Tax Paid | Tax Assessment Tax Assessment Total Assessment is a certain percentage of the fair market value that is determined by local assessors to be the total taxable value of land and additions on the property. | Land | Improvement |
|---|---|---|---|---|
| 2025 | $26,954 | $2,448,000 | $1,683,000 | $765,000 |
| 2024 | $26,954 | $2,400,000 | $1,650,000 | $750,000 |
| 2023 | $18,964 | $1,640,148 | $857,760 | $782,388 |
| 2022 | $18,684 | $1,607,990 | $840,942 | $767,048 |
| 2021 | $18,049 | $1,576,461 | $824,453 | $752,008 |
| 2020 | $18,030 | $1,550,400 | $816,000 | $734,400 |
| 2019 | $13,044 | $1,092,199 | $501,061 | $591,138 |
| 2018 | $12,527 | $1,070,785 | $491,237 | $579,548 |
| 2017 | $81 | $1,049,790 | $481,605 | $568,185 |
| 2016 | $11,945 | $1,029,207 | $472,162 | $557,045 |
| 2015 | $11,785 | $1,013,748 | $465,070 | $548,678 |
| 2014 | $11,537 | $993,891 | $455,960 | $537,931 |
Agents Affiliated with this Home
-

Seller's Agent in 2023
Felicia Lewis
Real Broker
(858) 876-8565
37 in this area
156 Total Sales
-
D
Buyer's Agent in 2023
Davy Varghese
Property Gallery
(858) 271-8400
1 in this area
16 Total Sales
-
D
Seller's Agent in 2019
Dan & Pattie Conway
Pacific Sothebys
-
T
Seller Co-Listing Agent in 2019
Taylor Barre
Pacific Sothebys
Map
Source: San Diego MLS
MLS Number: 180055137
APN: 308-160-62
- 10653 Golden Willow Unit 140
- 10653 Golden Willow Unit 139
- 10616 Gingerwood Cove
- 10667 Golden Willow Unit 152
- 10553 Gaylemont Ln Unit 5
- 5398 Shannon Ridge Ln
- 5106 Meadows Del Mar
- 0 Grand Del Mar Place Unit VU 8-4-5 NDP2502279
- 0 Grand Del Mar Place Unit VU 8-4-9 NDP2407289
- 0 Grand Del Mar Place Unit VU 8-4-6
- 5220 Grand Del Mar Way Unit VU 7-4-9
- 5220 Grand Del Mar Way Vu 8-3-4
- 5489 Panoramic Ln
- 5711 Fallenwood Ln
- 11649 Thistle Hill Place
- 6286 Belmont Trail Ct
- 5160 Caminito Exquisito
- 5970 Shaw Lopez Row
- 5988 Shaw Lopez Row
- 10905 Corte Mejillones
