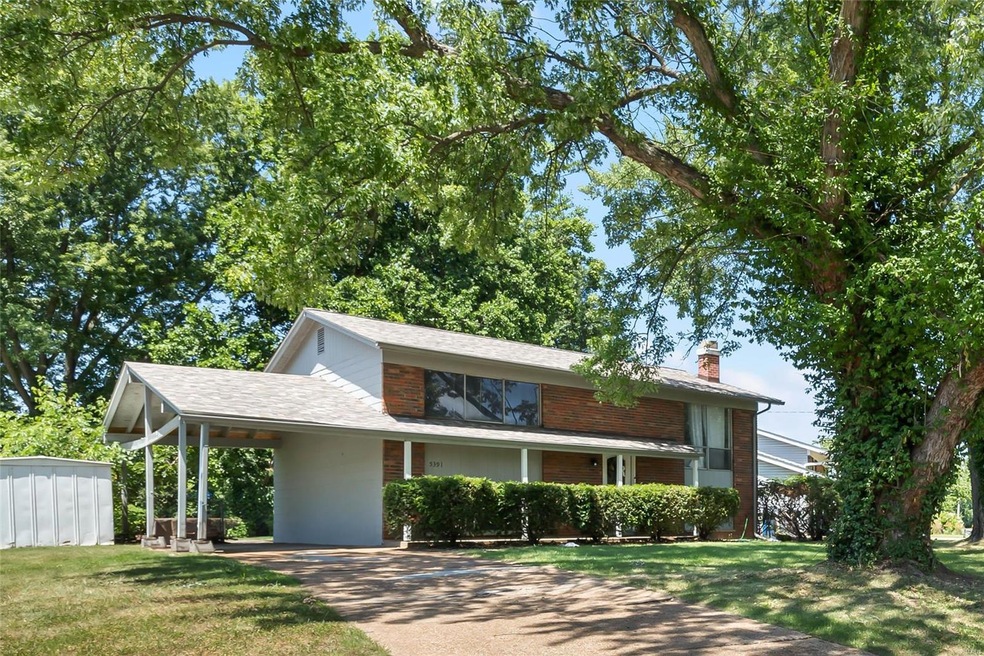
5391 Ville Maria Ln Hazelwood, MO 63042
Highlights
- Traditional Architecture
- Brick or Stone Veneer
- Forced Air Heating System
- Corner Lot
- Accessible Parking
- Wood Burning Fireplace
About This Home
As of August 2024Don't let the price fool you; this Hazelwood home has been updated and waiting for a new owner to enjoy. Highlights of the home include a modern kitchen including granite countertops, custom backsplash, stainless appliances (all stay, including washer/dryer and refrigerator) and customized LED lighting with SMART features in kitchen and main bedroom. Roof and gutters replaced in 2022. Enjoy outdoor space with your own garden and firepit in the backyard. The downstairs has functioned as a great recreation and gaming center or can be utilized as a 4th bedroom and includes a custom 8 bit Super Mario mural which conceals the main stack access and brings some fun to the space. Close to highways, great access to Earth City and 270 and minutes to airport, water park, restaurants, schools and more. Veteran owner is ready to relocate; a house with this many features for this price don't come along everyday. Take a look today!
Last Agent to Sell the Property
Sherrell Realty & Associates License #2015015046 Listed on: 06/28/2024
Home Details
Home Type
- Single Family
Est. Annual Taxes
- $2,301
Year Built
- Built in 1966
Lot Details
- 8,368 Sq Ft Lot
- Lot Dimensions are 112x113x67x70
- Corner Lot
Home Design
- Traditional Architecture
- Brick or Stone Veneer
Interior Spaces
- 1.5-Story Property
- Wood Burning Fireplace
- Basement
Bedrooms and Bathrooms
- 3 Bedrooms
Parking
- 1 Carport Space
- Driveway
Schools
- Garrett Elem. Elementary School
- West Middle School
- Hazelwood West High School
Additional Features
- Accessible Parking
- Forced Air Heating System
Listing and Financial Details
- Assessor Parcel Number 09M-54-0633
Ownership History
Purchase Details
Home Financials for this Owner
Home Financials are based on the most recent Mortgage that was taken out on this home.Purchase Details
Home Financials for this Owner
Home Financials are based on the most recent Mortgage that was taken out on this home.Purchase Details
Home Financials for this Owner
Home Financials are based on the most recent Mortgage that was taken out on this home.Purchase Details
Similar Homes in the area
Home Values in the Area
Average Home Value in this Area
Purchase History
| Date | Type | Sale Price | Title Company |
|---|---|---|---|
| Warranty Deed | -- | Title Partners | |
| Deed | $166,600 | New Title Company Name | |
| Deed | -- | New Title Company Name | |
| Warranty Deed | $166,600 | New Title Company Name | |
| Warranty Deed | -- | New Title Company Name | |
| Deed | $41,600 | Vision Title Llc |
Mortgage History
| Date | Status | Loan Amount | Loan Type |
|---|---|---|---|
| Open | $132,930 | New Conventional | |
| Previous Owner | $170,000 | VA | |
| Previous Owner | $170,000 | VA |
Property History
| Date | Event | Price | Change | Sq Ft Price |
|---|---|---|---|---|
| 08/20/2024 08/20/24 | Sold | -- | -- | -- |
| 07/17/2024 07/17/24 | Pending | -- | -- | -- |
| 07/11/2024 07/11/24 | Price Changed | $189,900 | -2.6% | $155 / Sq Ft |
| 06/28/2024 06/28/24 | For Sale | $194,900 | 0.0% | $159 / Sq Ft |
| 06/23/2024 06/23/24 | Price Changed | $194,900 | -- | $159 / Sq Ft |
Tax History Compared to Growth
Tax History
| Year | Tax Paid | Tax Assessment Tax Assessment Total Assessment is a certain percentage of the fair market value that is determined by local assessors to be the total taxable value of land and additions on the property. | Land | Improvement |
|---|---|---|---|---|
| 2023 | $2,269 | $28,080 | $3,340 | $24,740 |
| 2022 | $1,909 | $20,780 | $5,090 | $15,690 |
| 2021 | $1,876 | $20,780 | $5,090 | $15,690 |
| 2020 | $1,769 | $18,330 | $4,350 | $13,980 |
| 2019 | $1,744 | $18,330 | $4,350 | $13,980 |
| 2018 | $1,719 | $16,740 | $2,910 | $13,830 |
| 2017 | $1,706 | $16,740 | $2,910 | $13,830 |
| 2016 | $1,545 | $15,030 | $2,220 | $12,810 |
| 2015 | $1,484 | $15,030 | $2,220 | $12,810 |
| 2014 | $1,479 | $14,910 | $2,960 | $11,950 |
Agents Affiliated with this Home
-

Seller's Agent in 2024
David Shortt
Sherrell Realty & Associates
(314) 780-0879
1 in this area
31 Total Sales
-

Seller Co-Listing Agent in 2024
Tammy Sherrell-Shortt
Sherrell Realty & Associates
(417) 699-9100
1 in this area
108 Total Sales
-
J
Buyer's Agent in 2024
Janaina Carcamo
Coldwell Banker Realty - Gundaker
(314) 677-6000
1 in this area
11 Total Sales
Map
Source: MARIS MLS
MLS Number: MIS24038609
APN: 09M-54-0633
- 5345 Ville Angela Ln
- 5321 Ville Angela Ln
- 5407 Ville Rosa Ln
- 1359 Eagles Way Ct
- 1608 Ville Cecelia Ln
- 1551 Ville Rosa Ln
- 1496 Ville Rosa Ln
- 5206 Ville Rosa Ln
- 1098 Utz Ln
- 1212 Woodcrest Ln
- 5127 Ville Donna Ln
- 1209 Woodcrest Ln
- 12600 Missouri Bottom Rd
- 4826 Plum Tree Cir
- 1227 Teson Rd
- 817 Lightwood Dr
- 1101 Nathaniel Ct
- 452 Chapel Ridge Dr Unit F
- 777 Lamplight Ln
- 7250 Howdershell Rd






