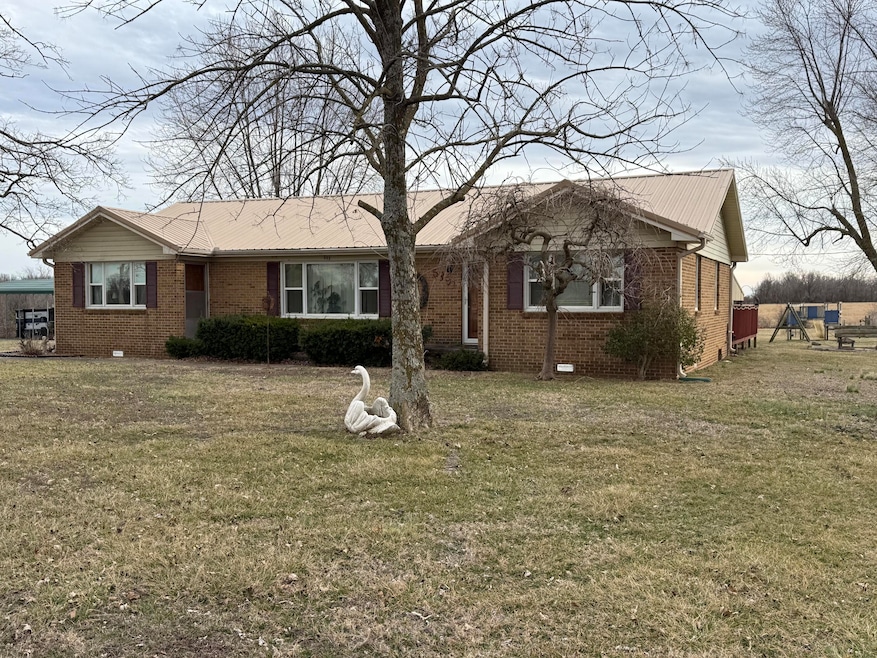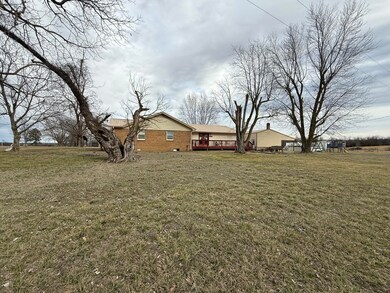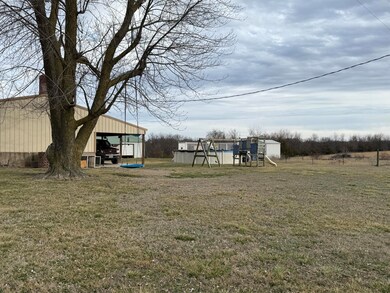
$389,500
- 3 Beds
- 2.5 Baths
- 2,655 Sq Ft
- 5391 W Highway 60
- Monett, MO
Don't miss this lovely well-built home. It features a huge addition added on just off of the back, featuring large windows to look out over the countryside or sit and enjoy your coffee while birdwatching. The addition includes a small kitchen area for entertaining and a bonus half bath. There is plenty of space throughout this 3-bedroom 2.5 bath home. It includes a spacious laundry/mud room
Rexanna Hood Coldwell Banker Show-Me Properties






