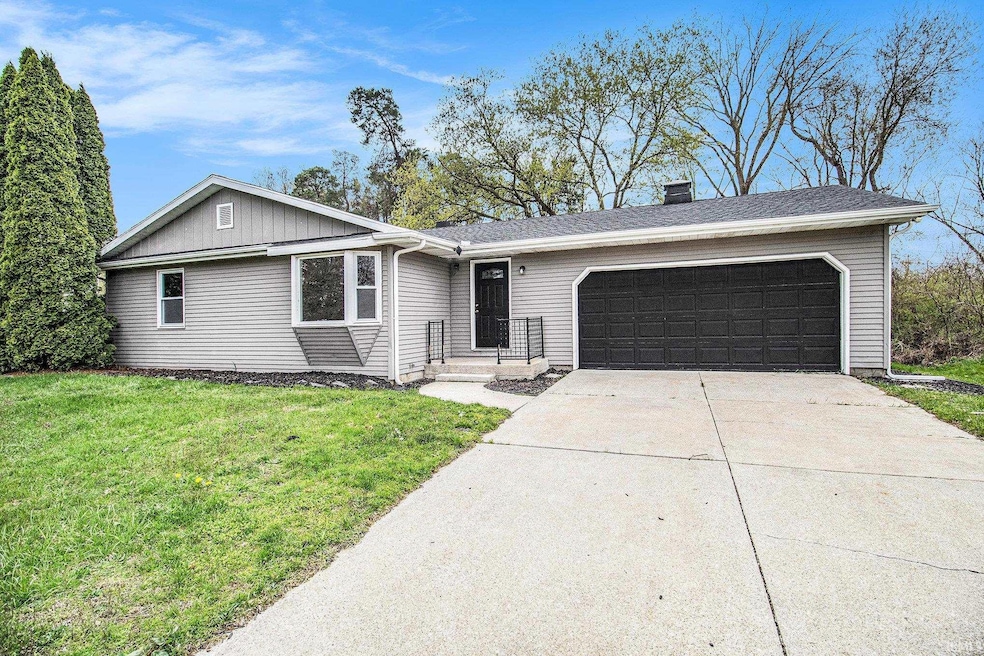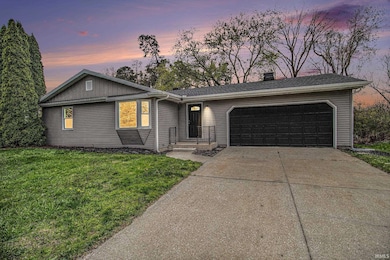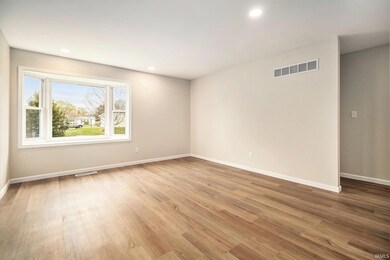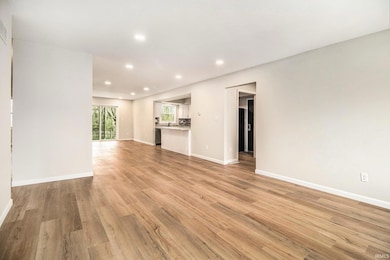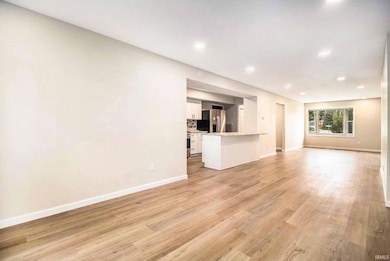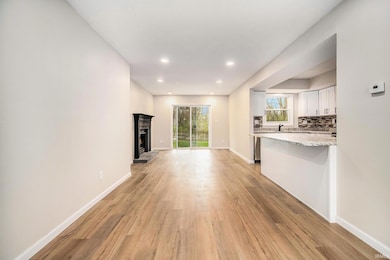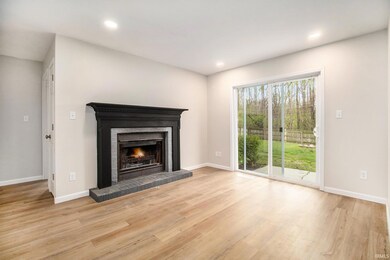53911 Kershner Ln Elkhart, IN 46514
Estimated payment $1,757/month
Highlights
- Primary Bedroom Suite
- 1 Fireplace
- 2 Car Attached Garage
- Ranch Style House
- Stone Countertops
- Laundry Room
About This Home
Don't miss this totally rehabbed ranch in Elkhart's popular Northeast Side. The list of NEW items in the home is long and impressive: new roof, furnace, A/C, LVP flooring everywhere, kitchen (cabinets, appliances, countertops), bathrooms (tile, vanities, flooring, fixtures), windows and many new doors. The main floor features a large open concept Living Room/Kitchen with peninsula island, fireplace, patio doors and bay window. There are three bedrooms and two full bathrooms on main floor. The basement is VERY spacious and nearly completely finished. Downstairs features a family room, full bathroom and two extra rooms (one with egress window). There is also good sized laundry space, furnace room and storage room. The attached two car garage is clean with newer overhead door and opener. The back-yard is large and completely enclosed with 6ft wooden privacy fence. With this long list of amenities the home won't last long......schedule to see it now!
Listing Agent
Irish Realty Brokerage Email: pat.ladewski@irishrealty.net Listed on: 04/23/2025
Home Details
Home Type
- Single Family
Est. Annual Taxes
- $3,385
Year Built
- Built in 1984
Lot Details
- 0.33 Acre Lot
- Lot Dimensions are 95x150
- Privacy Fence
- Wood Fence
- Level Lot
Parking
- 2 Car Attached Garage
- Driveway
Home Design
- Ranch Style House
- Poured Concrete
Interior Spaces
- 1 Fireplace
- Vinyl Flooring
- Stone Countertops
Bedrooms and Bathrooms
- 3 Bedrooms
- Primary Bedroom Suite
Laundry
- Laundry Room
- Washer and Gas Dryer Hookup
Partially Finished Basement
- Basement Fills Entire Space Under The House
- 1 Bathroom in Basement
Schools
- Pinewood Elementary School
- North Side Middle School
- Elkhart High School
Utilities
- Forced Air Heating and Cooling System
- Heating System Uses Gas
- Septic System
Community Details
- Meadow Farms Subdivision
Listing and Financial Details
- Assessor Parcel Number 20-02-26-378-004.000-026
Map
Home Values in the Area
Average Home Value in this Area
Tax History
| Year | Tax Paid | Tax Assessment Tax Assessment Total Assessment is a certain percentage of the fair market value that is determined by local assessors to be the total taxable value of land and additions on the property. | Land | Improvement |
|---|---|---|---|---|
| 2024 | $3,228 | $212,100 | $23,800 | $188,300 |
| 2022 | $3,228 | $184,200 | $23,800 | $160,400 |
| 2021 | $534 | $156,900 | $23,800 | $133,100 |
| 2020 | $508 | $149,700 | $23,800 | $125,900 |
| 2019 | $395 | $138,400 | $23,800 | $114,600 |
| 2018 | $237 | $124,600 | $17,100 | $107,500 |
| 2017 | $130 | $116,000 | $17,100 | $98,900 |
| 2016 | $35 | $108,800 | $17,100 | $91,700 |
| 2014 | $56 | $111,400 | $17,100 | $94,300 |
| 2013 | $8 | $107,800 | $17,100 | $90,700 |
Property History
| Date | Event | Price | List to Sale | Price per Sq Ft |
|---|---|---|---|---|
| 07/03/2025 07/03/25 | Price Changed | $279,900 | -1.8% | $119 / Sq Ft |
| 06/25/2025 06/25/25 | Price Changed | $284,900 | -1.6% | $121 / Sq Ft |
| 06/04/2025 06/04/25 | Price Changed | $289,500 | -1.0% | $123 / Sq Ft |
| 05/21/2025 05/21/25 | Price Changed | $292,500 | -0.8% | $124 / Sq Ft |
| 05/06/2025 05/06/25 | Price Changed | $294,900 | -1.7% | $125 / Sq Ft |
| 04/23/2025 04/23/25 | For Sale | $299,900 | -- | $127 / Sq Ft |
Purchase History
| Date | Type | Sale Price | Title Company |
|---|---|---|---|
| Warranty Deed | $73,735 | None Listed On Document | |
| Warranty Deed | $73,735 | None Listed On Document | |
| Personal Reps Deed | $50,000 | None Listed On Document | |
| Personal Reps Deed | -- | None Listed On Document |
Mortgage History
| Date | Status | Loan Amount | Loan Type |
|---|---|---|---|
| Closed | $128,689 | Construction | |
| Closed | $128,689 | Construction |
Source: Indiana Regional MLS
MLS Number: 202514110
APN: 20-02-26-378-004.000-026
- 1806 Woodland Dr
- 1926 Woodland Dr
- 1730 Fortino Ct Unit B
- 1706 Cobblestone Blvd
- 1722 Fortino Ct Unit B
- 53854 Homeland Rd
- 3647 Beechwood Ct
- 3633 Beechwood Ct
- 23236 Kingsland Ct
- 53598 Hickory Ln
- 2405 Lane St
- 54160 Forest Grove Ave
- 53597 Tara Ln
- 4314 Bristol St
- 3114 Cherry Tree Ln
- 1671 Brookstone Ct
- 1647 Brookstone Ct
- 22966 Bainbridge Dr
- 1539 Stone Ct
- 54254 Stone Way
- 3530 E Lake Dr N
- 2122 E Bristol St
- 2002 Raintree Dr
- 2001 Sugar Maple Ln
- 915 Northway Cir
- 1100 Clarinet Blvd W
- 2801 Toledo Rd
- 200 Windsor Cir
- 200 Jr Achievement Dr
- 318 S Elkhart Ave
- 304 E Jackson Blvd
- 25800 Brookstream Cir
- 2641 Muirfield Dr
- 22538 Pine Arbor Dr
- 908 S Main St
- 913 S Main St
- 1504 Locust St
- 742 W Bristol St
- 636 Moody Ave
- 3330 Northpointe Blvd
