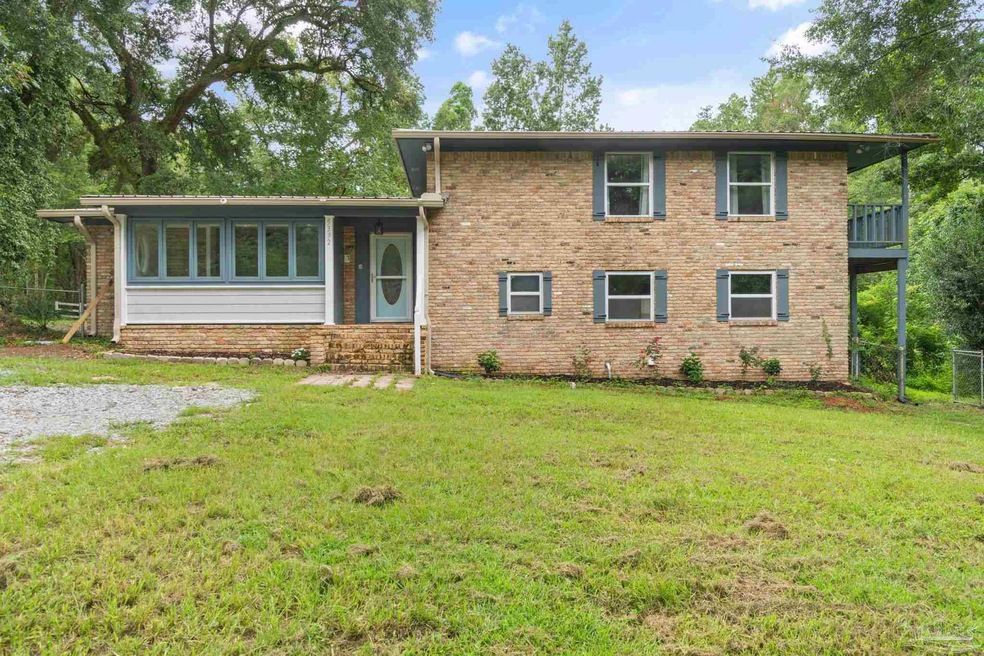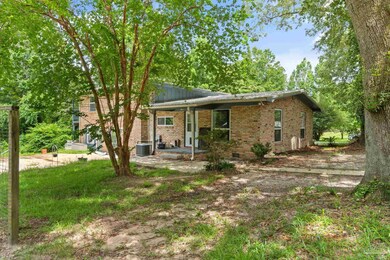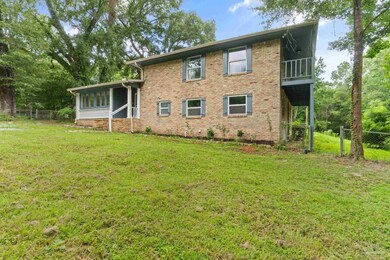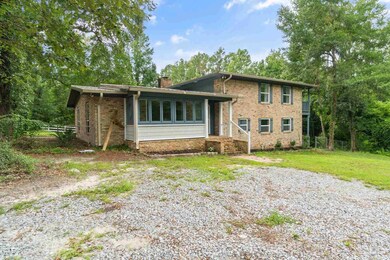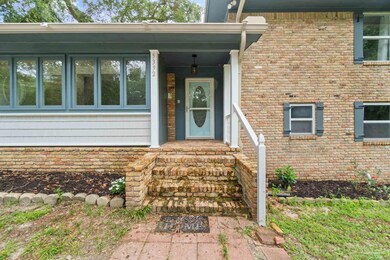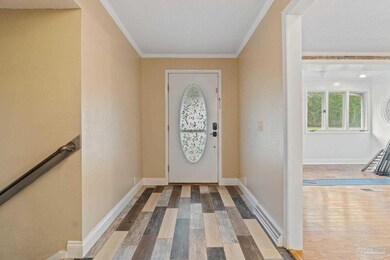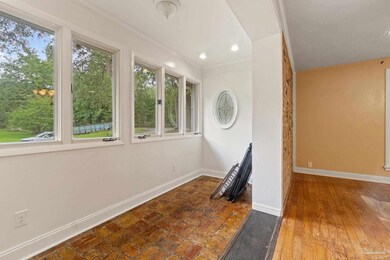
5392 Hamilton Bridge Rd Milton, FL 32570
Highlights
- In Ground Pool
- Traditional Architecture
- No HOA
- Updated Kitchen
- Granite Countertops
- Breakfast Area or Nook
About This Home
As of November 2024This stunning 4-bedroom, 2-bathroom home is nestled on a sprawling 2.58-acre lot adorned with majestic live oaks. A long beautiful driveway brings you up to home. The property offers a perfect blend of tranquility and modern living, with new floors throughout and elegant granite countertops that enhance the home’s appeal. The spacious layout includes both a living room and a cozy family room featuring a fireplace, ideal for gatherings. A small office space provides a quiet area for work or study, while a charming reading nook at the front of the home invites relaxation. The home also boasts a wet bar with a sink, perfect for entertaining guests. Step outside to enjoy the sparkling swimming pool, perfect for cooling off on warm days. The property also includes a large shop and a small brick shed, offering ample storage and workspace. This property is a rare find, combining natural beauty with modern amenities, making it the perfect place to call home.
Last Agent to Sell the Property
KELLER WILLIAMS REALTY GULF COAST Listed on: 08/16/2024

Home Details
Home Type
- Single Family
Est. Annual Taxes
- $4,428
Year Built
- Built in 1968
Lot Details
- 2.58 Acre Lot
Parking
- 2 Car Garage
- Driveway
Home Design
- Traditional Architecture
- Off Grade Structure
- Slab Foundation
- Frame Construction
- Metal Roof
Interior Spaces
- 2,821 Sq Ft Home
- 2-Story Property
- Ceiling Fan
- Fireplace
- Double Pane Windows
- Combination Kitchen and Dining Room
- Storage
- Laundry Room
- Tile Flooring
Kitchen
- Updated Kitchen
- Breakfast Area or Nook
- Eat-In Kitchen
- Built-In Microwave
- ENERGY STAR Qualified Dishwasher
- Kitchen Island
- Granite Countertops
- Disposal
Bedrooms and Bathrooms
- 4 Bedrooms
- Remodeled Bathroom
- 2 Full Bathrooms
Eco-Friendly Details
- Energy-Efficient Insulation
- ENERGY STAR Qualified Equipment
Outdoor Features
- In Ground Pool
- Balcony
Schools
- Berryhill Elementary School
- R. Hobbs Middle School
- Milton High School
Utilities
- Multiple cooling system units
- Multiple Heating Units
- Central Heating
- Heat Pump System
- Electric Water Heater
- Septic Tank
Community Details
- No Home Owners Association
Listing and Financial Details
- Assessor Parcel Number 011N290000010030000
Ownership History
Purchase Details
Home Financials for this Owner
Home Financials are based on the most recent Mortgage that was taken out on this home.Purchase Details
Home Financials for this Owner
Home Financials are based on the most recent Mortgage that was taken out on this home.Similar Homes in Milton, FL
Home Values in the Area
Average Home Value in this Area
Purchase History
| Date | Type | Sale Price | Title Company |
|---|---|---|---|
| Warranty Deed | $393,200 | Genesis Land & Title | |
| Warranty Deed | $393,200 | Genesis Land & Title | |
| Warranty Deed | $185,000 | Attorney |
Mortgage History
| Date | Status | Loan Amount | Loan Type |
|---|---|---|---|
| Open | $282,000 | New Conventional | |
| Closed | $282,000 | New Conventional | |
| Previous Owner | $211,000 | VA | |
| Previous Owner | $35,000 | Credit Line Revolving |
Property History
| Date | Event | Price | Change | Sq Ft Price |
|---|---|---|---|---|
| 11/27/2024 11/27/24 | Sold | $393,175 | -7.5% | $139 / Sq Ft |
| 10/19/2024 10/19/24 | Pending | -- | -- | -- |
| 10/02/2024 10/02/24 | Price Changed | $425,000 | 0.0% | $151 / Sq Ft |
| 10/02/2024 10/02/24 | For Sale | $425,000 | -7.6% | $151 / Sq Ft |
| 09/13/2024 09/13/24 | Price Changed | $459,900 | -4.2% | $163 / Sq Ft |
| 08/16/2024 08/16/24 | For Sale | $480,000 | +7.1% | $170 / Sq Ft |
| 05/17/2024 05/17/24 | Pending | -- | -- | -- |
| 12/22/2022 12/22/22 | Sold | $448,000 | -4.5% | $159 / Sq Ft |
| 11/22/2022 11/22/22 | Price Changed | $469,000 | -3.1% | $166 / Sq Ft |
| 10/22/2022 10/22/22 | For Sale | $484,000 | +161.6% | $172 / Sq Ft |
| 09/08/2017 09/08/17 | Sold | $185,000 | -21.3% | $64 / Sq Ft |
| 07/03/2017 07/03/17 | For Sale | $235,000 | +27.0% | $81 / Sq Ft |
| 06/29/2017 06/29/17 | Off Market | $185,000 | -- | -- |
| 06/06/2017 06/06/17 | For Sale | $235,000 | -- | $81 / Sq Ft |
Tax History Compared to Growth
Tax History
| Year | Tax Paid | Tax Assessment Tax Assessment Total Assessment is a certain percentage of the fair market value that is determined by local assessors to be the total taxable value of land and additions on the property. | Land | Improvement |
|---|---|---|---|---|
| 2024 | $4,428 | $370,475 | $116,100 | $254,375 |
| 2023 | $4,428 | $368,588 | $116,100 | $252,488 |
| 2022 | $1,687 | $168,410 | $0 | $0 |
| 2021 | $1,678 | $163,505 | $0 | $0 |
| 2020 | $1,661 | $161,248 | $0 | $0 |
| 2019 | $1,622 | $157,623 | $0 | $0 |
| 2018 | $1,614 | $154,684 | $0 | $0 |
| 2017 | $1,405 | $140,870 | $0 | $0 |
| 2016 | $1,391 | $137,973 | $0 | $0 |
| 2015 | $1,419 | $137,014 | $0 | $0 |
| 2014 | $1,431 | $135,927 | $0 | $0 |
Agents Affiliated with this Home
-
GAGE SCHLEGEL

Seller's Agent in 2024
GAGE SCHLEGEL
KELLER WILLIAMS REALTY GULF COAST
(850) 281-7100
5 Total Sales
-
Bruce Baker

Seller's Agent in 2022
Bruce Baker
RE/MAX
(850) 449-0365
331 Total Sales
-
Walker Clemmons

Buyer's Agent in 2022
Walker Clemmons
ERA American Real Estate
(850) 326-9524
51 Total Sales
-
Lynda Day

Seller's Agent in 2017
Lynda Day
DANLEY REALTY, INC.
(850) 293-5339
68 Total Sales
Map
Source: Pensacola Association of REALTORS®
MLS Number: 650887
APN: 01-1N-29-0000-01003-0000
- 5362 Taf Ln
- 5674 Windsong Dr
- 5352 Mountain Laurel Ln
- 5530 Hamilton Bridge Rd
- 5166 Springdale Dr
- 4921 Creekside Ln
- 5354 Windham Rd
- 5619 Burr St
- 5561 Cottonwood Dr
- 5653 Burr St
- 5021 Sanborn Dr
- 5033 Sanborn Dr
- 5017 Sanborn Dr
- 5084 Sanborn Dr
- 5066 Sanborn Dr
- 5402 Douglas St
- 5772 Windham Rd
- 4911 Brigenza St Unit 1-D (LOT )
- 5203 Tupelo Ln
- 5314 Adeline Cir Unit 19-A (LOT )
