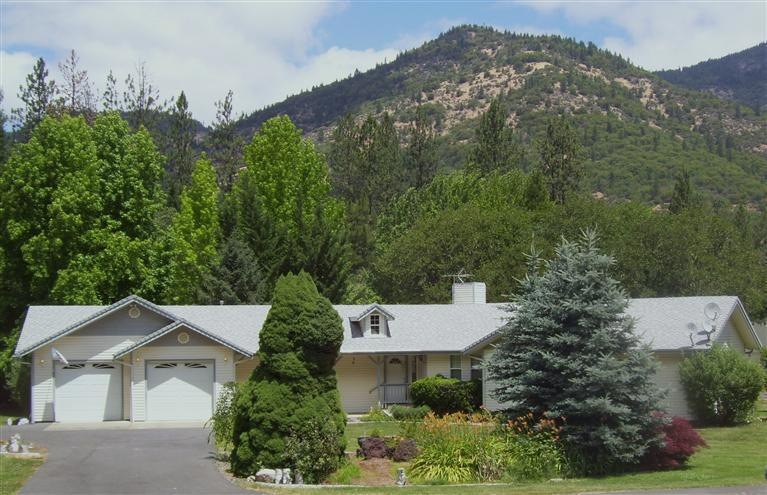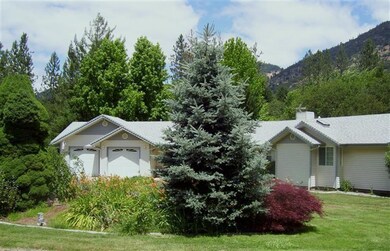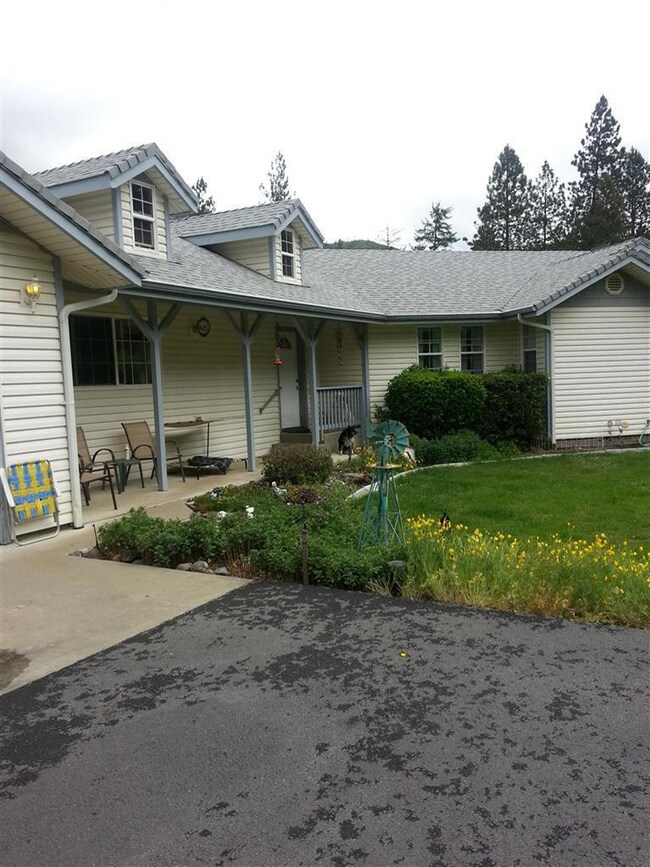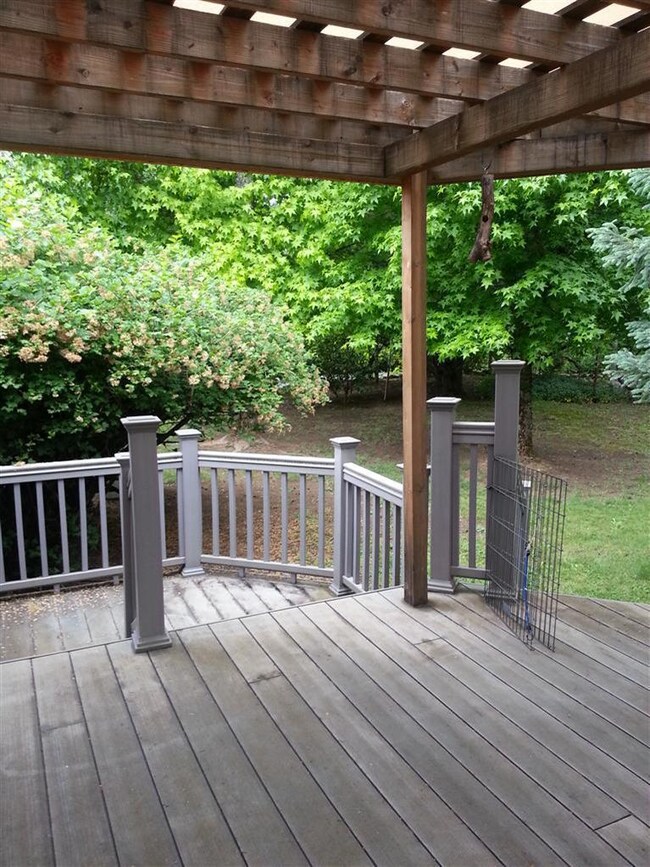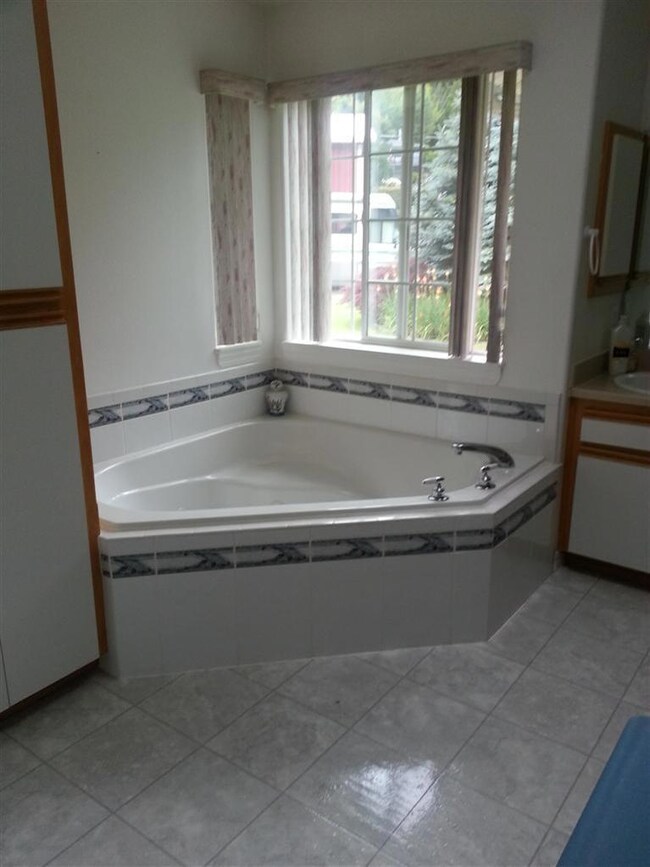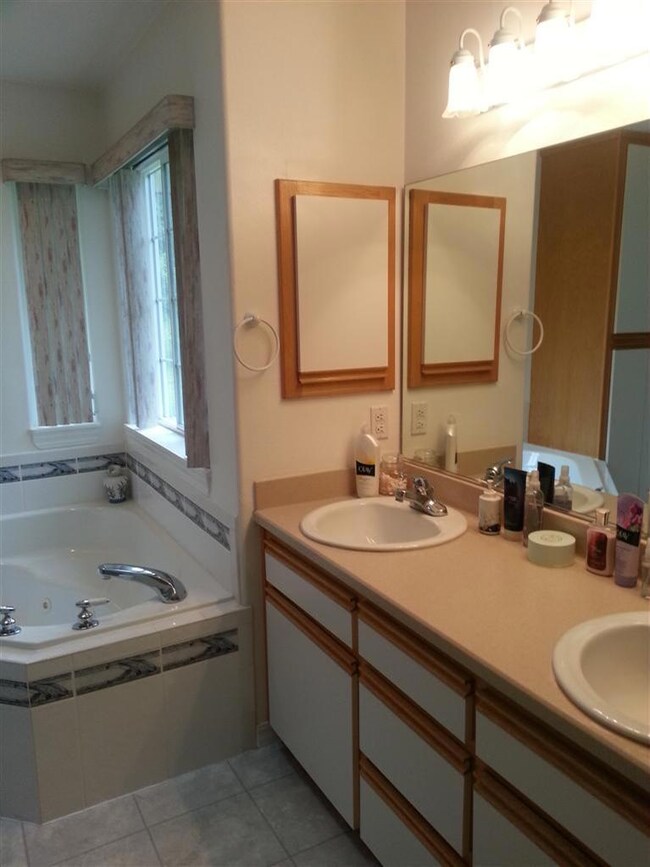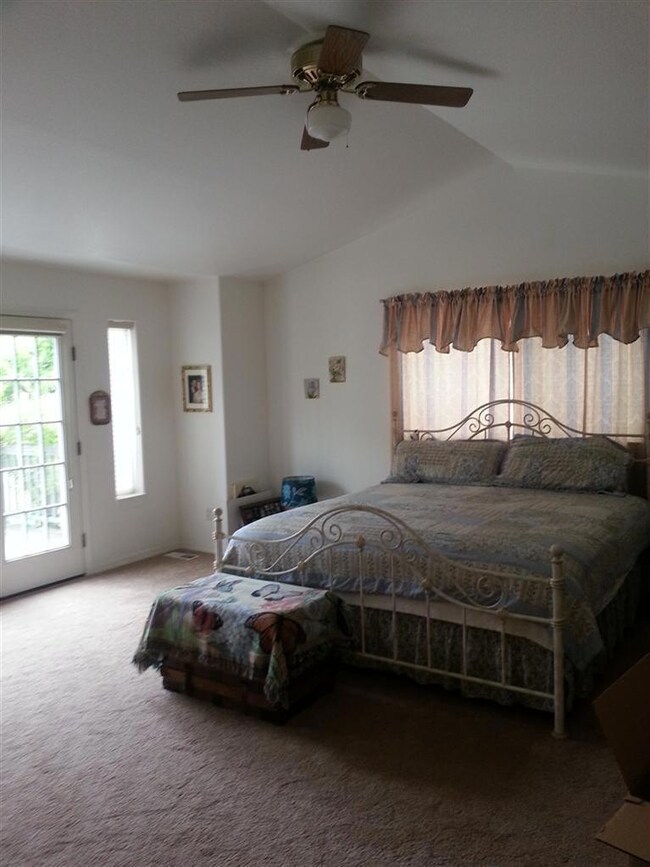
5392 Rogue River Hwy Grants Pass, OR 97527
Highlights
- RV Access or Parking
- Territorial View
- Ranch Style House
- Deck
- Vaulted Ceiling
- Hydromassage or Jetted Bathtub
About This Home
As of July 2019Ranch style home in park like setting nestled far off the highway. The Rogue River is a short walking distance away via legal access. This home is in excellent condition. Open and bright floor plan with vaulted ceilings. Enjoy the rose gardens as well as the stunning mountain views from the deck off the dining and living room. Full irrigation and drip system serves this one acre property. Walk through French doors off the master suite and enjoy views from that deck...End your day with a soak in the jetted spa tub, there is also a custom extra-large shower. Gorgeous forest views from front porch. Easy upkeep with Treks deck and vinyl siding...Every man's dream is in the 48' x 24' workshop/RV barn, 220 power is right at barn. Abundant production from apple, pear trees and 4 raised garden beds. This house is ready to move into and enjoy this beautiful property...
Last Agent to Sell the Property
Century 21 JC Jones American Dream Brokerage Email: AmericanDream@C21jcjones.com License #791100026 Listed on: 05/31/2013

Last Buyer's Agent
Tommy-Jo Hull
Windermere Van Vleet & Assoc2 License #200805104
Home Details
Home Type
- Single Family
Est. Annual Taxes
- $1,317
Year Built
- Built in 1996
Lot Details
- 1 Acre Lot
- Fenced
- Level Lot
- Garden
- Property is zoned RR1, RR1
Parking
- 2 Car Garage
- Driveway
- RV Access or Parking
Home Design
- Ranch Style House
- Frame Construction
- Composition Roof
- Concrete Perimeter Foundation
Interior Spaces
- 1,774 Sq Ft Home
- Vaulted Ceiling
- Ceiling Fan
- Double Pane Windows
- Territorial Views
- Fire and Smoke Detector
Kitchen
- Oven
- Cooktop
- Dishwasher
- Kitchen Island
Flooring
- Carpet
- Vinyl
Bedrooms and Bathrooms
- 3 Bedrooms
- Walk-In Closet
- 2 Full Bathrooms
- Hydromassage or Jetted Bathtub
Outdoor Features
- Deck
- Separate Outdoor Workshop
Schools
- Fruitdale Elementary School
- Grants Pass High School
Utilities
- Forced Air Heating and Cooling System
- Heating System Uses Natural Gas
- Irrigation Water Rights
- Well
- Water Heater
- Septic Tank
Community Details
- Built by Keith Lyles
Listing and Financial Details
- Assessor Parcel Number R337630
Ownership History
Purchase Details
Purchase Details
Home Financials for this Owner
Home Financials are based on the most recent Mortgage that was taken out on this home.Purchase Details
Home Financials for this Owner
Home Financials are based on the most recent Mortgage that was taken out on this home.Purchase Details
Home Financials for this Owner
Home Financials are based on the most recent Mortgage that was taken out on this home.Purchase Details
Similar Homes in Grants Pass, OR
Home Values in the Area
Average Home Value in this Area
Purchase History
| Date | Type | Sale Price | Title Company |
|---|---|---|---|
| Bargain Sale Deed | -- | None Listed On Document | |
| Warranty Deed | $435,000 | First American | |
| Interfamily Deed Transfer | -- | Ticor Title Company Of Or | |
| Warranty Deed | $305,000 | First American | |
| Interfamily Deed Transfer | -- | None Available |
Mortgage History
| Date | Status | Loan Amount | Loan Type |
|---|---|---|---|
| Previous Owner | $437,650 | VA | |
| Previous Owner | $435,000 | VA | |
| Previous Owner | $287,300 | New Conventional | |
| Previous Owner | $7,000 | Credit Line Revolving | |
| Previous Owner | $299,475 | FHA | |
| Previous Owner | $26,719 | Credit Line Revolving |
Property History
| Date | Event | Price | Change | Sq Ft Price |
|---|---|---|---|---|
| 07/25/2019 07/25/19 | Sold | $435,000 | 0.0% | $229 / Sq Ft |
| 06/18/2019 06/18/19 | Pending | -- | -- | -- |
| 06/11/2019 06/11/19 | For Sale | $435,000 | +42.6% | $229 / Sq Ft |
| 07/31/2013 07/31/13 | Sold | $305,000 | -12.9% | $172 / Sq Ft |
| 07/31/2013 07/31/13 | Pending | -- | -- | -- |
| 05/31/2013 05/31/13 | For Sale | $350,000 | -- | $197 / Sq Ft |
Tax History Compared to Growth
Tax History
| Year | Tax Paid | Tax Assessment Tax Assessment Total Assessment is a certain percentage of the fair market value that is determined by local assessors to be the total taxable value of land and additions on the property. | Land | Improvement |
|---|---|---|---|---|
| 2024 | $2,098 | $280,140 | -- | -- |
| 2023 | $1,717 | $271,990 | $0 | $0 |
| 2022 | $1,734 | $264,070 | -- | -- |
| 2021 | $1,626 | $256,380 | $0 | $0 |
| 2020 | $1,695 | $248,920 | $0 | $0 |
| 2019 | $1,799 | $268,110 | $0 | $0 |
| 2018 | $1,824 | $260,310 | $0 | $0 |
| 2017 | $1,824 | $252,730 | $0 | $0 |
| 2016 | $1,547 | $245,370 | $0 | $0 |
| 2015 | $1,494 | $238,230 | $0 | $0 |
| 2014 | $1,456 | $231,300 | $0 | $0 |
Agents Affiliated with this Home
-
L
Seller's Agent in 2019
Lenay Savoie
Century 21 JC Jones American Dream
-
N
Buyer's Agent in 2019
Nancy Magatelli
Oregon Properties Real Estate Inc.
-
Lorraine Vsetecka
L
Seller's Agent in 2013
Lorraine Vsetecka
Century 21 JC Jones American Dream
(541) 659-9009
33 Total Sales
-
T
Buyer's Agent in 2013
Tommy-Jo Hull
Windermere Van Vleet & Assoc2
-
Charlie Udet

Buyer Co-Listing Agent in 2013
Charlie Udet
eXp Realty, LLC
(541) 608-0447
59 Total Sales
Map
Source: Oregon Datashare
MLS Number: 102938874
APN: R337630
- 5270 Rogue River Hwy
- 4990 Rogue River Hwy
- 4839 Averill Dr
- 4700 Rogue River Hwy
- 4521 Averill Dr
- 4350 Foothill Blvd
- 4550 Rogue River Hwy
- 251 W Savage Creek Rd
- 4433 Rogue River Hwy
- 459 Savage Creek Rd
- 373 Savage Creek Rd
- 7001 Rogue River Hwy Unit 34
- 7001 Rogue River Hwy Unit SPC 23
- 5050 Foothill Blvd
- 7015 Rogue River Hwy
- 3840 Almar Rd
- 7075 Rogue River Hwy
- 345 Whispering Pines Ln
- 1322 Greens Creek Rd
- 988 Savage Creek Rd
