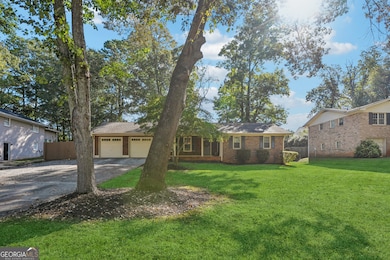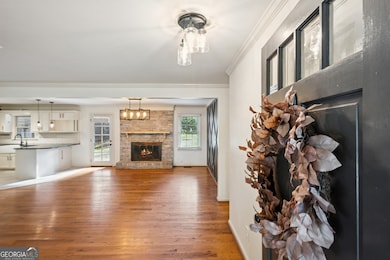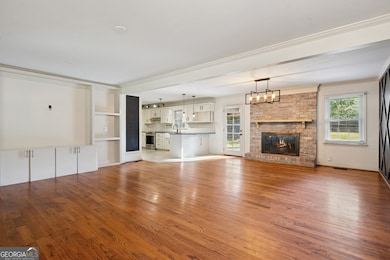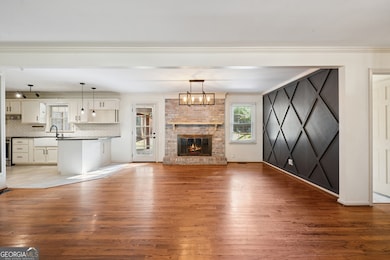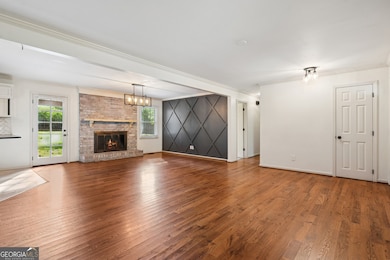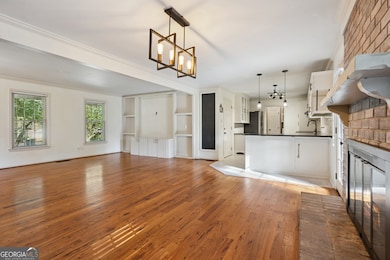5393 Janet Ln Austell, GA 30106
Estimated payment $2,258/month
Highlights
- Deck
- Ranch Style House
- Laundry in Mud Room
- Wood Burning Stove
- No HOA
- Double Pane Windows
About This Home
Welcome to 5393 Janet Lane, a beautifully refreshed ranch-style home that perfectly blends modern comfort with classic Southern warmth. Nestled on a quiet street in Mableton, this inviting retreat offers the ease of single-level living paired with thoughtful updates throughout. Step inside and feel the open flow of the spacious floorplan, where natural light dances across real hardwood floors and modern fixtures add a touch of sophistication. The living room features a built-in bookcase and entertainment center, creating the perfect focal point for cozy nights in or effortless entertaining. The kitchen opens seamlessly to the main living area, allowing you to cook, host, and connect with ease. Outside, enjoy the beauty of Georgia living on your large extended deck-ideal for weekend barbecues, morning coffee, or evenings under the stars. The backyard also includes a storage shed, perfect for tools, gardening equipment, or hobby space, adding even more versatility to this property. Every detail of this home has been designed for comfort, style, and functionality-offering an easy, elegant lifestyle just minutes from shops, dining, and parks. Whether you're starting a new chapter or simply seeking a home that feels like a retreat, 5393 Janet Lane is a place where life slows down and memories unfold.
Home Details
Home Type
- Single Family
Est. Annual Taxes
- $3,385
Year Built
- Built in 1976 | Remodeled
Lot Details
- 10,019 Sq Ft Lot
- Privacy Fence
- Back Yard Fenced
- Garden
Home Design
- Ranch Style House
- Four Sided Brick Exterior Elevation
Interior Spaces
- Bookcases
- Ceiling Fan
- Wood Burning Stove
- Double Pane Windows
- Family Room with Fireplace
- Living Room with Fireplace
- Crawl Space
- Dishwasher
- Laundry in Mud Room
Bedrooms and Bathrooms
- 3 Main Level Bedrooms
- Walk-In Closet
Parking
- 8 Car Garage
- Parking Accessed On Kitchen Level
- Garage Door Opener
Eco-Friendly Details
- Energy-Efficient Thermostat
Outdoor Features
- Deck
- Patio
- Shed
Location
- Property is near schools
- Property is near shops
Schools
- Mableton Elementary School
- Garrett Middle School
- South Cobb High School
Utilities
- Central Air
- Heat Pump System
- Underground Utilities
- Electric Water Heater
- Phone Available
- Cable TV Available
Community Details
- No Home Owners Association
- Coleman Hills Subdivision
Listing and Financial Details
- Tax Lot 3
Map
Home Values in the Area
Average Home Value in this Area
Tax History
| Year | Tax Paid | Tax Assessment Tax Assessment Total Assessment is a certain percentage of the fair market value that is determined by local assessors to be the total taxable value of land and additions on the property. | Land | Improvement |
|---|---|---|---|---|
| 2025 | $3,385 | $112,340 | $24,000 | $88,340 |
| 2024 | $3,387 | $112,340 | $24,000 | $88,340 |
| 2023 | $3,717 | $123,296 | $16,000 | $107,296 |
| 2022 | $2,685 | $88,452 | $11,200 | $77,252 |
| 2021 | $2,685 | $88,452 | $11,200 | $77,252 |
| 2020 | $2,212 | $72,868 | $11,200 | $61,668 |
| 2019 | $2,212 | $72,868 | $11,200 | $61,668 |
| 2018 | $757 | $36,476 | $6,000 | $30,476 |
| 2017 | $731 | $36,476 | $6,000 | $30,476 |
| 2016 | $733 | $36,476 | $6,000 | $30,476 |
| 2015 | $175 | $14,764 | $5,004 | $9,760 |
| 2014 | $176 | $14,764 | $0 | $0 |
Property History
| Date | Event | Price | List to Sale | Price per Sq Ft | Prior Sale |
|---|---|---|---|---|---|
| 10/30/2025 10/30/25 | For Sale | $375,000 | +94.3% | -- | |
| 06/25/2018 06/25/18 | Sold | $193,000 | +1.6% | $143 / Sq Ft | View Prior Sale |
| 05/28/2018 05/28/18 | Pending | -- | -- | -- | |
| 05/25/2018 05/25/18 | For Sale | $189,900 | -- | $140 / Sq Ft |
Purchase History
| Date | Type | Sale Price | Title Company |
|---|---|---|---|
| Warranty Deed | $193,000 | -- | |
| Warranty Deed | $37,000 | -- | |
| Special Warranty Deed | -- | -- | |
| Foreclosure Deed | $114,863 | -- | |
| Quit Claim Deed | -- | -- | |
| Quit Claim Deed | -- | -- | |
| Deed | $90,000 | -- |
Mortgage History
| Date | Status | Loan Amount | Loan Type |
|---|---|---|---|
| Open | $187,210 | New Conventional | |
| Previous Owner | $85,890 | FHA |
Source: Georgia MLS
MLS Number: 10631155
APN: 19-1227-0-006-0
- 5320 Beth Dr
- 5410 Beth Dr
- 5466 Davis Dr
- 0 Harris St Unit 7661273
- 5425 Davis Dr
- 5590 Lakeview Dr SW
- 1841 Mobley St
- 1676 Veterans Memorial Hwy SW
- 1645 Fulmont Cir
- 5531 Wild Cherry Dr SW
- 1803 Gherry Dr
- Bayberry Plan at Sawmill Creek - Bungalow Series
- Wisteria Plan at Sawmill Creek - Bungalow Series
- Redbud Plan at Sawmill Creek - Bungalow Series
- 0 Dogwood Cir Unit 7671035
- 0 Dogwood Cir Unit 10630776
- 1943 Arnold Dr
- 1971 Annette Ln
- 1675 Huntcrest Park SW
- 5075 S Cobb School Rd SW
- 5337 Burrus Ln
- 5389 Burrus Ln
- 5714 S Gordon Rd SW
- 1326 Stella Cir SW
- 1407 Palmer Place SW
- 2026 Oakbluff Way SW
- 1299 Vonda Ln SW
- 2020 Annette Ln SW
- 1827 Belcher Place SW
- 1240 Mimosa Cir SW
- 1204 Veterans Memorial Hwy SW
- 1533 Pendley Dr
- 1994 Brenda Dr
- 1083 Center St SW Unit A
- 1076 Center St SW Unit 1074
- 1766 Blossom Ln
- 5161 Madison Green Dr SW
- 5581 Ricky Ln
- 2460 Ravencliff Dr
- 1061 Retner Dr SW

