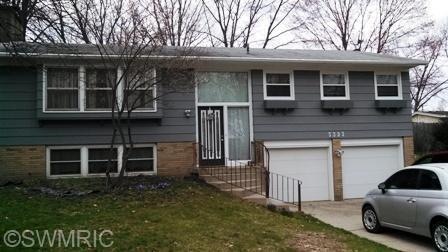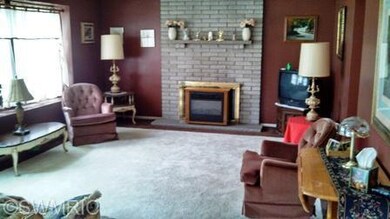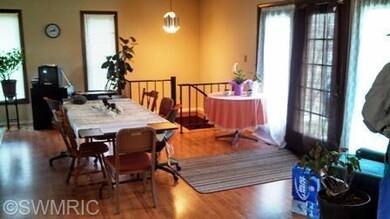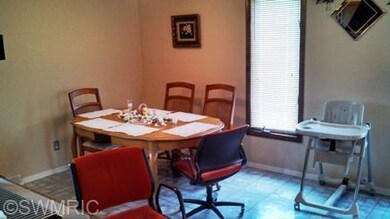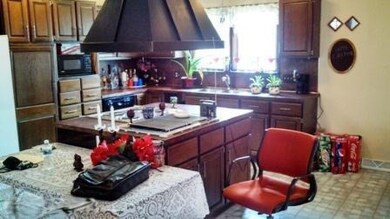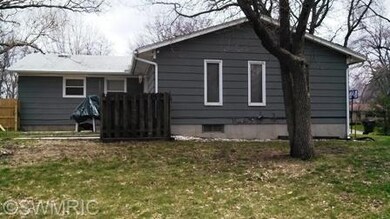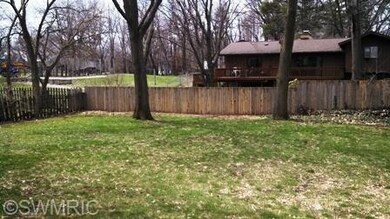
5393 Newcastle Dr SE Grand Rapids, MI 49508
Ridgebrook NeighborhoodHighlights
- Family Room with Fireplace
- Wood Flooring
- Eat-In Kitchen
- East Kentwood High School Rated A-
- 2 Car Attached Garage
- Patio
About This Home
As of May 2015PLELNTY OF ROOM AND IMMEDIATE OCCUPANCY. Bi-level home in great neighborhood. Open floor plan in the kitchen areaa with approx 500 square feet. Room for a family gathering. Family room in lower level. Two Fireplaces. Central Air. Large tree covered back yard with room for a pool. Minutes from shopping and expressway. Features include grill top for indoor grilling, refrigerator, in-counter blender, cook top, washer and dryer. Hardwood floors in kitchen/dining area, 2 sets of stairs (one is a spiral staircase), patio area.
Last Agent to Sell the Property
Zan Kushmaul
ASURETY REALTY INC. - I License #6502342862 Listed on: 05/24/2013
Home Details
Home Type
- Single Family
Year Built
- Built in 1964
Lot Details
- 0.31 Acre Lot
- Back Yard Fenced
- Property is zoned R1, R1
Parking
- 2 Car Attached Garage
- Garage Door Opener
Home Design
- Brick Exterior Construction
- Composition Roof
- Wood Siding
Interior Spaces
- 1,781 Sq Ft Home
- 2-Story Property
- Ceiling Fan
- Wood Burning Fireplace
- Family Room with Fireplace
- 2 Fireplaces
- Living Room with Fireplace
- Wood Flooring
- Basement Fills Entire Space Under The House
Kitchen
- Eat-In Kitchen
- Stove
- Cooktop
- Microwave
- Dishwasher
- Disposal
Bedrooms and Bathrooms
- 3 Bedrooms
- 2 Full Bathrooms
Laundry
- Dryer
- Washer
Outdoor Features
- Patio
Utilities
- Forced Air Heating and Cooling System
- Heating System Uses Natural Gas
- Well
Ownership History
Purchase Details
Home Financials for this Owner
Home Financials are based on the most recent Mortgage that was taken out on this home.Purchase Details
Home Financials for this Owner
Home Financials are based on the most recent Mortgage that was taken out on this home.Purchase Details
Purchase Details
Purchase Details
Home Financials for this Owner
Home Financials are based on the most recent Mortgage that was taken out on this home.Purchase Details
Home Financials for this Owner
Home Financials are based on the most recent Mortgage that was taken out on this home.Purchase Details
Home Financials for this Owner
Home Financials are based on the most recent Mortgage that was taken out on this home.Similar Homes in Grand Rapids, MI
Home Values in the Area
Average Home Value in this Area
Purchase History
| Date | Type | Sale Price | Title Company |
|---|---|---|---|
| Warranty Deed | $145,000 | None Available | |
| Warranty Deed | $105,000 | None Available | |
| Deed | $60,000 | Bell Title Company | |
| Sheriffs Deed | $84,600 | None Available | |
| Interfamily Deed Transfer | -- | None Available | |
| Warranty Deed | $140,000 | Fatic | |
| Warranty Deed | $123,930 | Metropolitan Title Company |
Mortgage History
| Date | Status | Loan Amount | Loan Type |
|---|---|---|---|
| Open | $135,000 | New Conventional | |
| Closed | $137,750 | VA | |
| Previous Owner | $103,098 | FHA | |
| Previous Owner | $117,600 | New Conventional | |
| Previous Owner | $29,400 | Stand Alone Second | |
| Previous Owner | $110,000 | Construction |
Property History
| Date | Event | Price | Change | Sq Ft Price |
|---|---|---|---|---|
| 05/29/2015 05/29/15 | Sold | $145,000 | +3.6% | $54 / Sq Ft |
| 05/02/2015 05/02/15 | Pending | -- | -- | -- |
| 04/28/2015 04/28/15 | For Sale | $139,900 | +33.2% | $52 / Sq Ft |
| 07/17/2013 07/17/13 | Sold | $105,000 | -4.5% | $59 / Sq Ft |
| 05/28/2013 05/28/13 | Pending | -- | -- | -- |
| 05/24/2013 05/24/13 | For Sale | $109,900 | -- | $62 / Sq Ft |
Tax History Compared to Growth
Tax History
| Year | Tax Paid | Tax Assessment Tax Assessment Total Assessment is a certain percentage of the fair market value that is determined by local assessors to be the total taxable value of land and additions on the property. | Land | Improvement |
|---|---|---|---|---|
| 2025 | $3,057 | $197,400 | $0 | $0 |
| 2024 | $3,057 | $141,600 | $0 | $0 |
| 2023 | $3,255 | $135,100 | $0 | $0 |
| 2022 | $3,047 | $120,100 | $0 | $0 |
| 2021 | $2,986 | $107,200 | $0 | $0 |
| 2020 | $2,477 | $100,800 | $0 | $0 |
| 2019 | $2,918 | $94,400 | $0 | $0 |
| 2018 | $2,856 | $83,600 | $0 | $0 |
| 2017 | $2,781 | $72,400 | $0 | $0 |
| 2016 | $2,694 | $66,000 | $0 | $0 |
| 2015 | $2,305 | $66,000 | $0 | $0 |
| 2013 | -- | $67,300 | $0 | $0 |
Agents Affiliated with this Home
-
John Cremer

Seller's Agent in 2015
John Cremer
Five Star Real Estate (Grandv)
(616) 437-9166
1 in this area
689 Total Sales
-
Z
Seller's Agent in 2013
Zan Kushmaul
ASURETY REALTY INC. - I
Map
Source: Southwestern Michigan Association of REALTORS®
MLS Number: 13030013
APN: 41-18-32-228-006
- 5480 Cheryl Ave SE
- 1690 Pembroke St SE
- 1372 Brookmark St SE
- 5281 Queensbury Dr SE
- 5349 Christie Ave SE
- 1406 Manorwood Dr SE
- 1830 Lockmere Dr SE
- 5438 Greenboro Dr SE
- 1432 Mapleview St SE
- 5315 Burgis Ave SE
- 5841 Ridgebrook Ave SE Unit 5843
- 5328 Blaine Ave SE
- 5890 Ridgebrook Ave SE Unit 5892
- 5393 Blaine Ave SE
- 5879 Glenbrook Ave SE
- 5129 Blaine Ave SE
- 1502 48th St SE
- 2104 Waterbury Dr SE
- 1174 Fuller Ct SE
- 4914 Ash Ave SE
