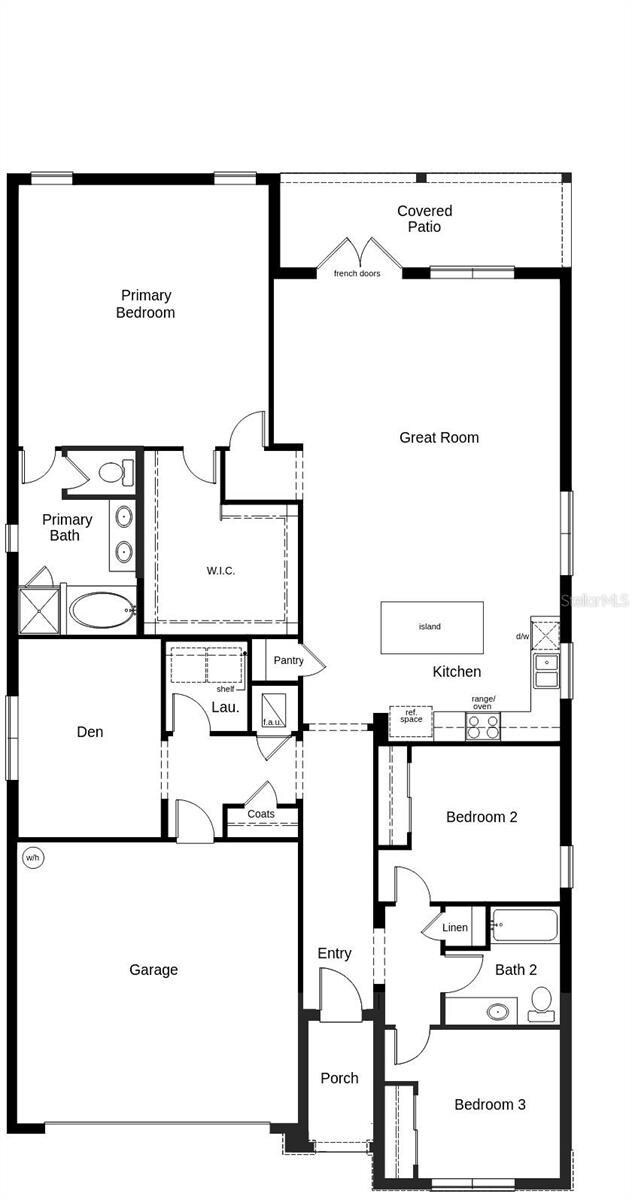
5394 Basswood Honey Loop Apopka, FL 32712
Estimated payment $2,775/month
Highlights
- New Construction
- Vaulted Ceiling
- Stone Countertops
- Open Floorplan
- Great Room
- Covered patio or porch
About This Home
Under contract-accepting backup offers. : This charming, single-story home showcases an open floor plan with sleek luxury vinyl plank flooring and an inviting great room that boasts 9-ft. ceilings. A versatile den provides space for a home office or playroom. Enjoy the convenience of a dedicated laundry area. The contemporary kitchen is equipped with 36-in. upper cabinets, granite countertops, a spacious island, a Moen® chrome faucet, a Kohler® stainless steel sink and Whirlpool® appliances. The primary suite features a large walk-in closet and connecting bath that offers a dual-sink vanity, linen storage and relaxing garden tub. The covered back patio is perfect for quiet mornings or evening gatherings.
Listing Agent
KELLER WILLIAMS ADVANTAGE REALTY Brokerage Phone: 407-977-7600 License #3054161 Listed on: 04/24/2025

Home Details
Home Type
- Single Family
Est. Annual Taxes
- $444
Year Built
- Built in 2025 | New Construction
Lot Details
- 7,914 Sq Ft Lot
- South Facing Home
HOA Fees
- $120 Monthly HOA Fees
Parking
- 2 Car Attached Garage
Home Design
- Home is estimated to be completed on 5/31/25
- Slab Foundation
- Shingle Roof
- Block Exterior
- Stucco
Interior Spaces
- 2,168 Sq Ft Home
- Open Floorplan
- Tray Ceiling
- Vaulted Ceiling
- <<energyStarQualifiedWindowsToken>>
- Sliding Doors
- Great Room
- Laundry Room
Kitchen
- Range<<rangeHoodToken>>
- Dishwasher
- Stone Countertops
- Disposal
Flooring
- Carpet
- Tile
Bedrooms and Bathrooms
- 4 Bedrooms
- 2 Full Bathrooms
Outdoor Features
- Covered patio or porch
Utilities
- Central Heating and Cooling System
- Thermostat
- High Speed Internet
Listing and Financial Details
- Visit Down Payment Resource Website
- Tax Lot 120
- Assessor Parcel Number 13-20-27-4998-01-200
Community Details
Overview
- Empire Management Group/Jorge Miranda Association, Phone Number (407) 770-1748
- Built by KB Home
- Laurel Oaks Subdivision, 2168/H Floorplan
- The community has rules related to deed restrictions
Recreation
- Trails
Map
Home Values in the Area
Average Home Value in this Area
Tax History
| Year | Tax Paid | Tax Assessment Tax Assessment Total Assessment is a certain percentage of the fair market value that is determined by local assessors to be the total taxable value of land and additions on the property. | Land | Improvement |
|---|---|---|---|---|
| 2025 | $709 | $27,500 | $27,500 | -- |
| 2024 | -- | $27,500 | $27,500 | -- |
| 2023 | -- | -- | -- | -- |
Property History
| Date | Event | Price | Change | Sq Ft Price |
|---|---|---|---|---|
| 06/25/2025 06/25/25 | Pending | -- | -- | -- |
| 05/10/2025 05/10/25 | Price Changed | $474,069 | -2.1% | $219 / Sq Ft |
| 05/02/2025 05/02/25 | Price Changed | $484,069 | -1.9% | $223 / Sq Ft |
| 04/24/2025 04/24/25 | For Sale | $493,198 | -- | $227 / Sq Ft |
Similar Homes in Apopka, FL
Source: Stellar MLS
MLS Number: O6302588
APN: 13-2027-4998-01-200
- 5021 Basswood Honey Loop
- 5458 Florida Elm Way
- 5447 Florida Elm Way
- 4433 Plymouth Sorrento Rd
- 3367 Vine Leaf St
- 3363 Vine Leaf St
- 4120 Winding Pines Dr
- 4116 Winding Pines Dr
- 4417 Plymouth Sorrento Rd
- 3320 Orange Rose Loop
- 3373 Orange Rose Loop
- 3324 Orange Rose Loop
- 3361 Orange Rose Loop
- 3243 W Kelly Park Rd
- 2512 Plymouth Sorrento Rd
- 2500 Plymouth Sorrento Rd
- 4063 Roaming Brook Dr
- 6098 Galloping Dr
- 2781 Sand Oak Loop
- 3427 Orange Rose Loop

