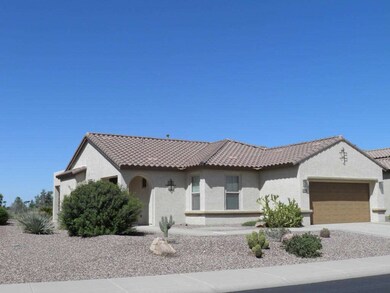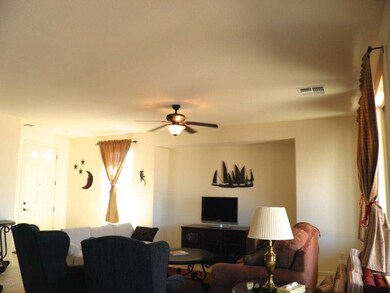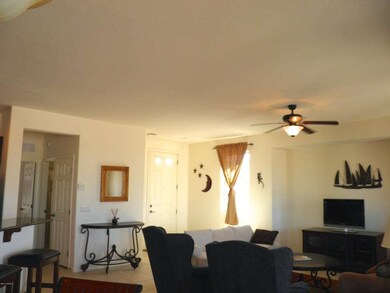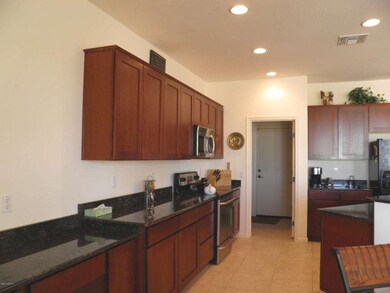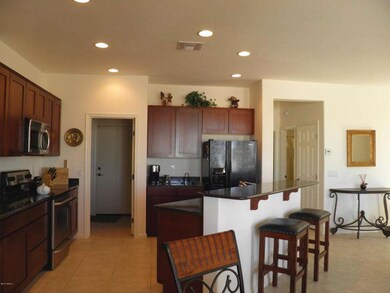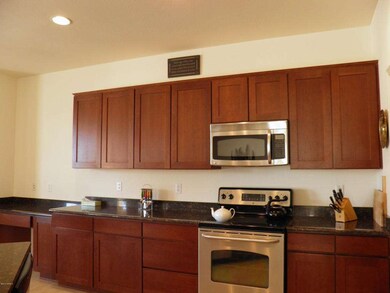
Highlights
- On Golf Course
- Heated Spa
- Clubhouse
- Gated with Attendant
- RV Parking in Community
- Tennis Courts
About This Home
As of March 2021Rare find! 2 Bedroom, 2 Bath on the double fairway championship golf course homesite! No neighbors behind you, great mountain views and lots of peace and quiet. Within walking distance to the country club, pools, pickle ball, tennis, proshop and more. This home is built with Integra block construction which gives you R24 in the exterior walls! Beautiful neutral tile floor throughout the living space with carpet in the bedrooms. Very rich cherry cabinets with pull outs, granite countertops, SS sink and appliances. Refrigerator stays, washer & dryer stay! The great room is very spacious with a bump out for your entertainment center and lots of windows to enjoy the great view! Ceiling fans are in, gas bbQ stub, soft water loop and a great brick paver circle front courtyard with additional brick paver patio in the back. Beautiful and bright master bedroom with a bay window, large walk in shower, raised vanities and a walk in closet. The guest bedroom and bath are on the other side for privacy. You're guest's may never want to leave. Come check out this guard gated community with hundreds of activities, restraunts and more.
Last Agent to Sell the Property
Rush & Associates Realty License #BR508178000 Listed on: 10/06/2014
Home Details
Home Type
- Single Family
Est. Annual Taxes
- $3,277
Year Built
- Built in 2006
Lot Details
- 6,970 Sq Ft Lot
- On Golf Course
- Desert faces the front and back of the property
- Sprinklers on Timer
Parking
- 2 Car Garage
Home Design
- Tile Roof
- Block Exterior
- Stucco
Interior Spaces
- 1,413 Sq Ft Home
- 1-Story Property
- Double Pane Windows
- Low Emissivity Windows
Kitchen
- Built-In Microwave
- Dishwasher
Flooring
- Carpet
- Tile
Bedrooms and Bathrooms
- 2 Bedrooms
- Walk-In Closet
- 2 Bathrooms
- Dual Vanity Sinks in Primary Bathroom
Laundry
- Laundry in unit
- Dryer
- Washer
Pool
- Heated Spa
- Heated Pool
Schools
- Adult Elementary And Middle School
- Adult High School
Utilities
- Refrigerated Cooling System
- Heating System Uses Natural Gas
Listing and Financial Details
- Tax Lot 21
- Assessor Parcel Number 402-30-370
Community Details
Overview
- Property has a Home Owners Association
- Robson Ranch Association, Phone Number (520) 426-3355
- Built by Robson
- Robson Ranch Subdivision, Torrey Floorplan
- FHA/VA Approved Complex
- RV Parking in Community
Amenities
- Clubhouse
- Recreation Room
Recreation
- Golf Course Community
- Tennis Courts
- Heated Community Pool
- Community Spa
- Bike Trail
Security
- Gated with Attendant
Ownership History
Purchase Details
Home Financials for this Owner
Home Financials are based on the most recent Mortgage that was taken out on this home.Purchase Details
Home Financials for this Owner
Home Financials are based on the most recent Mortgage that was taken out on this home.Purchase Details
Similar Homes in Eloy, AZ
Home Values in the Area
Average Home Value in this Area
Purchase History
| Date | Type | Sale Price | Title Company |
|---|---|---|---|
| Warranty Deed | $285,000 | Security Title Agency | |
| Cash Sale Deed | $200,000 | Driggs Title Agency Inc | |
| Cash Sale Deed | $361,011 | Old Republic Title Agency |
Mortgage History
| Date | Status | Loan Amount | Loan Type |
|---|---|---|---|
| Open | $295,260 | VA |
Property History
| Date | Event | Price | Change | Sq Ft Price |
|---|---|---|---|---|
| 03/26/2021 03/26/21 | Sold | $285,000 | -1.7% | $202 / Sq Ft |
| 01/10/2021 01/10/21 | Pending | -- | -- | -- |
| 12/06/2020 12/06/20 | Price Changed | $289,900 | +1.8% | $205 / Sq Ft |
| 10/03/2020 10/03/20 | For Sale | $284,900 | +42.5% | $202 / Sq Ft |
| 03/10/2015 03/10/15 | Sold | $200,000 | -8.7% | $142 / Sq Ft |
| 02/24/2015 02/24/15 | Pending | -- | -- | -- |
| 02/13/2015 02/13/15 | Price Changed | $219,000 | -4.8% | $155 / Sq Ft |
| 01/27/2015 01/27/15 | Price Changed | $230,000 | -3.8% | $163 / Sq Ft |
| 10/06/2014 10/06/14 | For Sale | $239,000 | -- | $169 / Sq Ft |
Tax History Compared to Growth
Tax History
| Year | Tax Paid | Tax Assessment Tax Assessment Total Assessment is a certain percentage of the fair market value that is determined by local assessors to be the total taxable value of land and additions on the property. | Land | Improvement |
|---|---|---|---|---|
| 2025 | $3,051 | $33,566 | -- | -- |
| 2024 | $2,962 | $33,687 | -- | -- |
| 2023 | $3,078 | $28,303 | $9,757 | $18,546 |
| 2022 | $2,962 | $24,580 | $9,757 | $14,823 |
| 2021 | $3,157 | $22,390 | $0 | $0 |
| 2020 | $3,517 | $21,869 | $0 | $0 |
| 2019 | $3,421 | $21,245 | $0 | $0 |
| 2018 | $3,356 | $19,981 | $0 | $0 |
| 2017 | $3,670 | $21,187 | $0 | $0 |
| 2016 | $3,752 | $20,936 | $8,000 | $12,936 |
| 2014 | -- | $18,693 | $8,000 | $10,693 |
Agents Affiliated with this Home
-

Seller's Agent in 2021
Gene Simmons
Elite Real Estate Pros
(520) 208-4711
213 in this area
228 Total Sales
-

Seller Co-Listing Agent in 2021
Heather Simmons
Elite Real Estate Pros
(520) 371-8102
208 in this area
225 Total Sales
-

Seller's Agent in 2015
Melissa Rush
Rush & Associates Realty
(480) 313-7529
6 in this area
50 Total Sales
Map
Source: Arizona Regional Multiple Listing Service (ARMLS)
MLS Number: 5181565
APN: 402-30-370
- 5420 N Comanche Dr
- 5251 W Posse Dr
- 5260 N Willcox Dr
- 5184 W Buckskin Dr
- 5174 W Buckskin Dr Unit 6
- 5044 W Buckskin Dr
- 4877 W Comanche Dr
- 5353 W Buckskin Dr
- 4844 W Comanche Dr
- 4949 W Posse Dr
- 4962 W Posse Dr
- 4975 W Gulch Dr
- 4853 W Tortoise Dr
- 4951 W Gulch Dr
- 5161 N Scottsdale Rd
- 4935 W Gulch Dr
- 4962 W Gulch Dr
- 4756 W Nogales Way
- 4927 W Gulch Dr
- 5457 W Corral Dr

