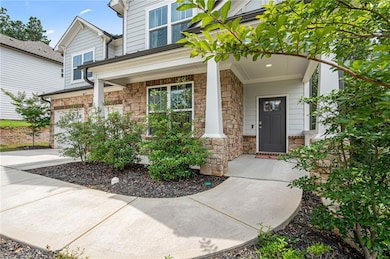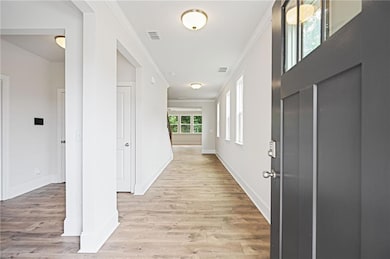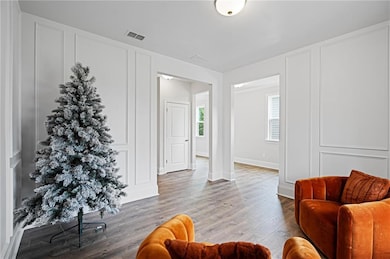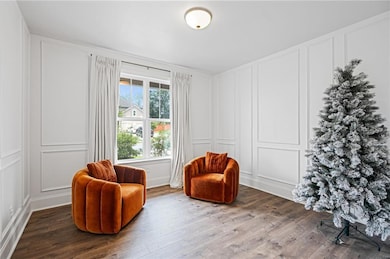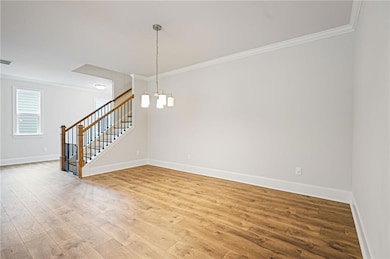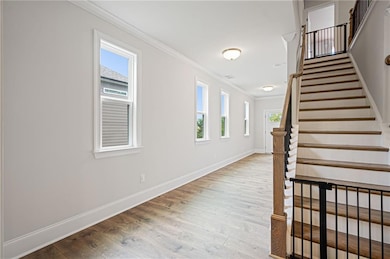5394 Pebblebrook Ln SE Mableton, GA 30126
Estimated payment $4,306/month
Highlights
- Craftsman Architecture
- Deck
- Oversized primary bedroom
- Fireplace in Primary Bedroom
- Wooded Lot
- Loft
About This Home
MOTIVATED SELLER! Welcome Home! This beautiful and spacious home has been meticulously maintained. Designed with both comfort and functionality in mind, the open-concept layout creates an effortless flow from the expansive living room to the gourmet kitchen, complete with a large center island, top-of-the-line stainless steel appliances and plenty of storage! Upstairs, the luxurious primary suite includes a spa-like bathroom and TWO walk-in closets, along with three additional bedrooms, two full baths and a versatile loft area perfect for a media room, home office or playroom. Stylish finishes and abundant natural light fill every room. Enjoy the outdoors from the patio and the convenience of a two-car garage, all nestled in a quiet, well-located neighborhood close to schools, shopping and major highways. Come take a tour and see all this beautiful home has to offer.
Open House Schedule
-
Sunday, December 14, 20251:00 to 3:00 pm12/14/2025 1:00:00 PM +00:0012/14/2025 3:00:00 PM +00:00Add to Calendar
Home Details
Home Type
- Single Family
Est. Annual Taxes
- $7,741
Year Built
- Built in 2022
Lot Details
- 8,015 Sq Ft Lot
- Property fronts a private road
- Landscaped
- Wooded Lot
- Back Yard
HOA Fees
- $58 Monthly HOA Fees
Parking
- 2 Car Attached Garage
- Front Facing Garage
- Driveway Level
Home Design
- Craftsman Architecture
- Traditional Architecture
- Brick Foundation
- Slab Foundation
- Shingle Roof
- Composition Roof
- Cement Siding
- Vinyl Siding
- Brick Front
Interior Spaces
- 3,708 Sq Ft Home
- 2-Story Property
- Crown Molding
- Ceiling Fan
- Recessed Lighting
- Double Pane Windows
- Family Room with Fireplace
- 2 Fireplaces
- Formal Dining Room
- Loft
- Neighborhood Views
- Carbon Monoxide Detectors
Kitchen
- Open to Family Room
- Walk-In Pantry
- Double Oven
- Gas Oven
- Gas Cooktop
- Range Hood
- Microwave
- Dishwasher
- Kitchen Island
- White Kitchen Cabinets
- Disposal
Flooring
- Carpet
- Ceramic Tile
Bedrooms and Bathrooms
- 4 Bedrooms
- Oversized primary bedroom
- Fireplace in Primary Bedroom
- Dual Vanity Sinks in Primary Bathroom
- Separate Shower in Primary Bathroom
- Soaking Tub
Laundry
- Laundry Room
- Laundry in Hall
- Laundry on upper level
- Dryer
- Washer
Outdoor Features
- Deck
Schools
- Clay-Harmony Leland Elementary School
- Lindley Middle School
- Pebblebrook High School
Utilities
- Central Heating and Cooling System
- 220 Volts
- Phone Available
- Cable TV Available
Community Details
- Fieldstone Realty Partners Association
- Vinings Summit Subdivision
Listing and Financial Details
- Assessor Parcel Number 17039400450
Map
Home Values in the Area
Average Home Value in this Area
Tax History
| Year | Tax Paid | Tax Assessment Tax Assessment Total Assessment is a certain percentage of the fair market value that is determined by local assessors to be the total taxable value of land and additions on the property. | Land | Improvement |
|---|---|---|---|---|
| 2025 | $7,735 | $256,736 | $46,000 | $210,736 |
| 2024 | $7,741 | $256,736 | $46,000 | $210,736 |
| 2023 | $6,708 | $222,492 | $46,000 | $176,492 |
| 2022 | $911 | $30,000 | $30,000 | $0 |
| 2021 | $911 | $30,000 | $30,000 | $0 |
| 2020 | $911 | $30,000 | $30,000 | $0 |
Property History
| Date | Event | Price | List to Sale | Price per Sq Ft |
|---|---|---|---|---|
| 12/10/2025 12/10/25 | Price Changed | $685,000 | 0.0% | $185 / Sq Ft |
| 11/05/2025 11/05/25 | For Rent | $3,900 | 0.0% | -- |
| 10/28/2025 10/28/25 | For Sale | $695,000 | -- | $187 / Sq Ft |
Purchase History
| Date | Type | Sale Price | Title Company |
|---|---|---|---|
| Special Warranty Deed | $609,700 | -- |
Mortgage History
| Date | Status | Loan Amount | Loan Type |
|---|---|---|---|
| Open | $579,134 | New Conventional |
Source: First Multiple Listing Service (FMLS)
MLS Number: 7672706
APN: 17-0394-0-045-0
- 5421 Burdette Rd SE
- 622 Denali Dr
- 5379 Windsor Green Ct SE Unit VIII
- 792 Bellhaven Chase Ct
- 5280 Abbey Park Ln
- 220 Ridgecrest Rd SE
- 932 Pebblebrook Rd SE
- 5118 Crescent Cove Ln
- 5106 Vinings Estates Way SE
- 540 Cool Creek Trail SE
- 5511 Highland Preserve Dr
- 5283 Whitehaven Park Ln SE
- 5413 Bluestone Cir
- 952 Pebblebrook Rd SE
- 0 Pebblebrook Rd SE Unit 7492616
- 5724 Wandering Vine Trail SE
- 5071 Vinings Estates Ct SE
- 5619 Wandering Vine Ln SE
- 555 Vinings Springs Dr SE
- 1221 Wandering Vine Ct SE
- 5700 Tracy Dr SE
- 6128 Knickerbocker St
- 6217 Honeywell Aly
- 71 Anita Place SE
- 630 Hickory Trail SE
- 5480 Burgess Dr SW
- 895 Brickleridge Ln SE
- 38 Cooper Lake Rd SW
- 6257 Vinings Vintage Dr SE
- 6000 Carlow Ct SE
- 249 Tony Trail SE
- 249 Tony Trail SE
- 30 Cooper Lake Rd SW
- 1510 Roberts Dr SE
- 1331 Colt Ridge Dr SE
- 1222 Creekside Place SE
- 365 Vinings Vintage Cir
- 5800 Oakdale Rd SE Unit 150

