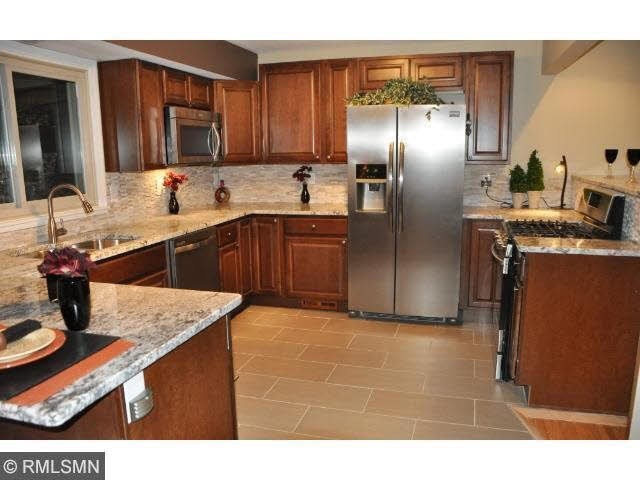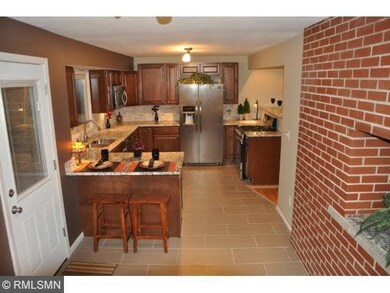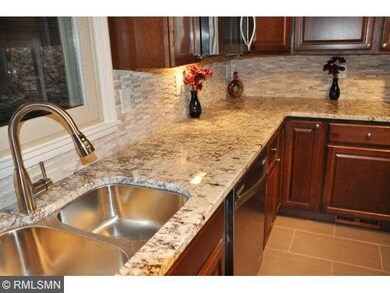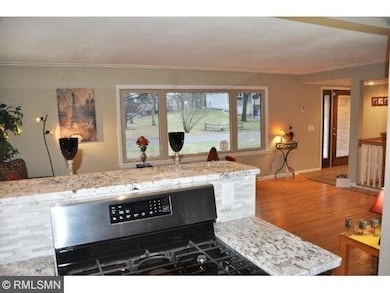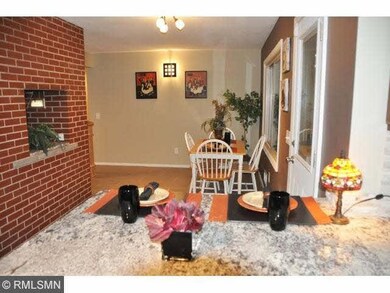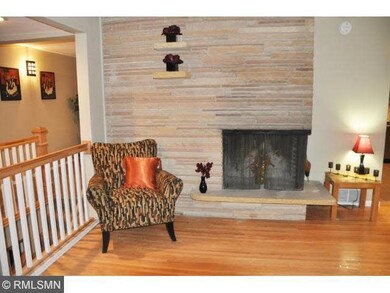
5395 5395 Shady Hills Cir Shorewood, MN 55331
Highlights
- Property is near public transit
- Wood Flooring
- Breakfast Area or Nook
- Deephaven Elementary School Rated A
- Corner Lot
- Formal Dining Room
About This Home
As of April 2015Wonderful fully remodeled home. New kitchen w/ granite & stone backsplash. New/updated Bathrooms. New roof, windows, AC, driveway. Huge family roof, lots of space! Beautiful Wooded .49 acre Lot,Quiet tucked away neighborhood. Minnetonka schools. A Beauty!
Last Agent to Sell the Property
Sandy Dostal
National Realty Guild Listed on: 03/27/2015
Last Buyer's Agent
Judith Odegaard
RE/MAX Results
Home Details
Home Type
- Single Family
Est. Annual Taxes
- $6,448
Year Built
- 1957
Lot Details
- 0.49 Acre Lot
- Corner Lot
- Landscaped with Trees
Home Design
- Brick Exterior Construction
- Asphalt Shingled Roof
- Wood Siding
Interior Spaces
- 1-Story Property
- Woodwork
- Ceiling Fan
- Wood Burning Fireplace
- Formal Dining Room
Kitchen
- Breakfast Area or Nook
- Eat-In Kitchen
- Range
- Microwave
- Dishwasher
Flooring
- Wood
- Tile
Bedrooms and Bathrooms
- 4 Bedrooms
- Bathroom on Main Level
Laundry
- Dryer
- Washer
Finished Basement
- Basement Fills Entire Space Under The House
- Block Basement Construction
- Basement Window Egress
Parking
- 2 Car Attached Garage
- Garage Door Opener
- Driveway
Outdoor Features
- Patio
- Porch
Location
- Property is near public transit
Utilities
- Forced Air Heating and Cooling System
- Private Water Source
Listing and Financial Details
- Assessor Parcel Number 2511723440042
Ownership History
Purchase Details
Home Financials for this Owner
Home Financials are based on the most recent Mortgage that was taken out on this home.Purchase Details
Home Financials for this Owner
Home Financials are based on the most recent Mortgage that was taken out on this home.Similar Homes in the area
Home Values in the Area
Average Home Value in this Area
Purchase History
| Date | Type | Sale Price | Title Company |
|---|---|---|---|
| Warranty Deed | $344,900 | Executive Title Inc | |
| Deed | $214,000 | -- |
Mortgage History
| Date | Status | Loan Amount | Loan Type |
|---|---|---|---|
| Open | $335,771 | New Conventional | |
| Closed | $310,410 | New Conventional | |
| Previous Owner | $128,400 | No Value Available | |
| Previous Owner | $20,000 | Unknown |
Property History
| Date | Event | Price | Change | Sq Ft Price |
|---|---|---|---|---|
| 04/28/2015 04/28/15 | Sold | $344,900 | 0.0% | $122 / Sq Ft |
| 04/02/2015 04/02/15 | Pending | -- | -- | -- |
| 03/27/2015 03/27/15 | For Sale | $344,900 | +61.2% | $122 / Sq Ft |
| 09/08/2014 09/08/14 | Sold | $214,000 | -4.8% | $76 / Sq Ft |
| 06/28/2014 06/28/14 | Pending | -- | -- | -- |
| 06/26/2014 06/26/14 | For Sale | $224,900 | -- | $79 / Sq Ft |
Tax History Compared to Growth
Tax History
| Year | Tax Paid | Tax Assessment Tax Assessment Total Assessment is a certain percentage of the fair market value that is determined by local assessors to be the total taxable value of land and additions on the property. | Land | Improvement |
|---|---|---|---|---|
| 2023 | $6,448 | $561,600 | $220,000 | $341,600 |
| 2022 | $4,749 | $505,000 | $178,000 | $327,000 |
| 2021 | $5,068 | $374,000 | $90,000 | $284,000 |
| 2020 | $5,062 | $394,000 | $117,000 | $277,000 |
| 2019 | $4,933 | $376,000 | $100,000 | $276,000 |
| 2018 | $4,820 | $365,000 | $101,000 | $264,000 |
| 2017 | $4,503 | $333,000 | $97,000 | $236,000 |
| 2016 | $3,842 | $284,000 | $100,000 | $184,000 |
| 2015 | $2,978 | $226,000 | $98,000 | $128,000 |
| 2014 | -- | $226,000 | $115,000 | $111,000 |
Agents Affiliated with this Home
-
S
Seller's Agent in 2015
Sandy Dostal
National Realty Guild
-
J
Buyer's Agent in 2015
Judith Odegaard
RE/MAX
-
B
Seller's Agent in 2014
Bonnie Bohn Hector
Coldwell Banker Burnet
Map
Source: REALTOR® Association of Southern Minnesota
MLS Number: 4734040
APN: 25-117-23-44-0042
- 19750 Muirfield Cir
- 5360 Ashcroft Rd
- 5078 Vine Hill Rd
- 5297 Saint Albans Bay Cir
- 20381 Excelsior Blvd
- 19885 Chartwell Hill
- 18701 Delton Ave
- 5705 Ridge Rd
- 20444 Radisson Rd
- 20440 Radisson Rd
- 18612 Springcrest Dr
- 4760 Vine Hill Rd
- 19700 Hillside St
- 4940 Regents Walk
- 20655 Parkview Ln
- 19435 Cottagewood Rd
- 18500 Beaverwood Rd
- 4901 Sparrow Rd
- 18201 Kathleene Dr
- 4730 Timber Ridge Place
