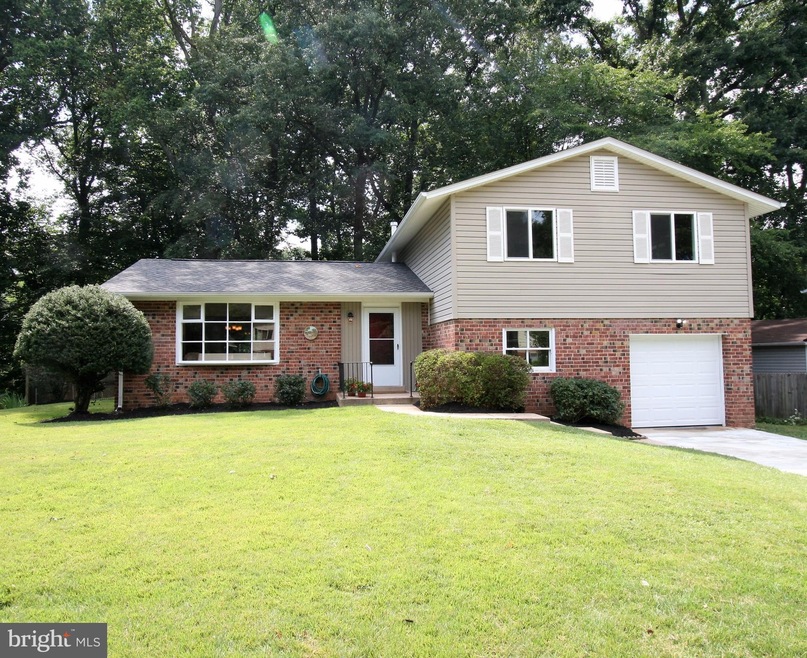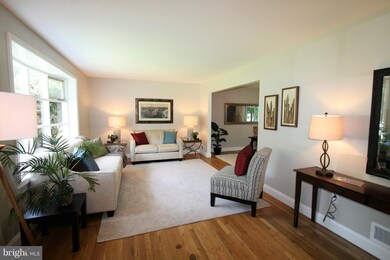
5395 Gainsborough Dr Fairfax, VA 22032
Highlights
- Open Floorplan
- Community Lake
- No HOA
- Laurel Ridge Elementary School Rated A-
- Wood Flooring
- Game Room
About This Home
As of August 2017Looking for "Turn Key Ready?" This is it! You've found the One! Newer Windows! Newer Siding! New Roof! Newer HVAC! Freshly Painted Throughout! Open Floor Plan! 4 Finished Levels! New Carpet! Hardwoods! New Ceramic Kitchen Floor! New SS Appliances! Gas Cooking! New Kitchen Cabinets! Luxurious Master Shower! Recessed Lighting! The List Goes On & On! Close to Schools/Shopping/VRE/Pentagon/Metro Bus!
Home Details
Home Type
- Single Family
Est. Annual Taxes
- $5,536
Year Built
- Built in 1971
Lot Details
- 0.28 Acre Lot
- Property is in very good condition
- Property is zoned 121
Parking
- 1 Car Attached Garage
- Off-Street Parking
Home Design
- Split Level Home
- Brick Exterior Construction
- Shingle Roof
Interior Spaces
- Property has 3 Levels
- Open Floorplan
- Entrance Foyer
- Family Room
- Living Room
- Dining Room
- Game Room
- Wood Flooring
Kitchen
- Breakfast Area or Nook
- Gas Oven or Range
- Self-Cleaning Oven
- Microwave
- Extra Refrigerator or Freezer
- Ice Maker
- Dishwasher
- Disposal
Bedrooms and Bathrooms
- 4 Bedrooms
- En-Suite Primary Bedroom
- 3 Full Bathrooms
- Dual Flush Toilets
Laundry
- Dryer
- Washer
Finished Basement
- Heated Basement
- Connecting Stairway
- Basement Windows
Schools
- Laurel Ridge Elementary School
- Robinson Secondary Middle School
- Robinson Secondary High School
Utilities
- Forced Air Heating and Cooling System
- Natural Gas Water Heater
Listing and Financial Details
- Tax Lot 658
- Assessor Parcel Number 69-3-5- -658
Community Details
Overview
- No Home Owners Association
- Kings Park West Subdivision
- Community Lake
Recreation
- Community Playground
- Pool Membership Available
- Jogging Path
Ownership History
Purchase Details
Home Financials for this Owner
Home Financials are based on the most recent Mortgage that was taken out on this home.Similar Homes in Fairfax, VA
Home Values in the Area
Average Home Value in this Area
Purchase History
| Date | Type | Sale Price | Title Company |
|---|---|---|---|
| Bargain Sale Deed | $509,000 | First American Title |
Mortgage History
| Date | Status | Loan Amount | Loan Type |
|---|---|---|---|
| Open | $437,500 | New Conventional |
Property History
| Date | Event | Price | Change | Sq Ft Price |
|---|---|---|---|---|
| 05/30/2025 05/30/25 | For Sale | $879,000 | +49.0% | $325 / Sq Ft |
| 08/25/2017 08/25/17 | Sold | $590,000 | -1.5% | $222 / Sq Ft |
| 07/29/2017 07/29/17 | Pending | -- | -- | -- |
| 07/14/2017 07/14/17 | For Sale | $599,000 | -- | $225 / Sq Ft |
Tax History Compared to Growth
Tax History
| Year | Tax Paid | Tax Assessment Tax Assessment Total Assessment is a certain percentage of the fair market value that is determined by local assessors to be the total taxable value of land and additions on the property. | Land | Improvement |
|---|---|---|---|---|
| 2024 | $9,210 | $794,960 | $281,000 | $513,960 |
| 2023 | $9,178 | $813,300 | $281,000 | $532,300 |
| 2022 | $8,074 | $706,120 | $256,000 | $450,120 |
| 2021 | $7,279 | $620,250 | $236,000 | $384,250 |
| 2020 | $7,095 | $599,460 | $221,000 | $378,460 |
| 2019 | $6,963 | $588,350 | $216,000 | $372,350 |
| 2018 | $6,537 | $568,420 | $216,000 | $352,420 |
| 2017 | $5,891 | $507,390 | $206,000 | $301,390 |
| 2016 | $5,536 | $477,890 | $191,000 | $286,890 |
| 2015 | $5,333 | $477,890 | $191,000 | $286,890 |
| 2014 | $5,178 | $465,050 | $181,000 | $284,050 |
Agents Affiliated with this Home
-

Seller's Agent in 2025
Kathlene Holzhauer
eXp Realty LLC
(703) 899-5594
8 in this area
131 Total Sales
-

Seller's Agent in 2017
Cathy DeLoach
Long & Foster
(571) 276-9421
92 in this area
198 Total Sales
-

Seller Co-Listing Agent in 2017
Mary Hovland
Long & Foster
(703) 946-1775
1 in this area
31 Total Sales
-

Buyer's Agent in 2017
Sheila Carney
KW Metro Center
(703) 307-7113
39 Total Sales
Map
Source: Bright MLS
MLS Number: 1002253525
APN: 0693-05-0658
- 5310 Orchardson Ct
- 5209 Stonington Dr
- 5322 Stonington Dr
- 10020 Eastlake Dr
- 5208 Gainsborough Dr
- 9717 Commonwealth Blvd
- 5354 Anchor Ct
- 5307 Richardson Dr
- 5009 Lone Oak Place
- 5267 Pumphrey Dr
- 5429 Crows Nest Ct
- 5516 Winford Ct
- 5408 Kennington Place
- 4728 Carterwood Dr
- 9710 Ashbourn Dr
- 5427 Safe Harbor Ct
- 5508 La Cross Ct
- 4917 Wheatstone Dr
- 5228 Pumphrey Dr
- 10217 Grovewood Way






