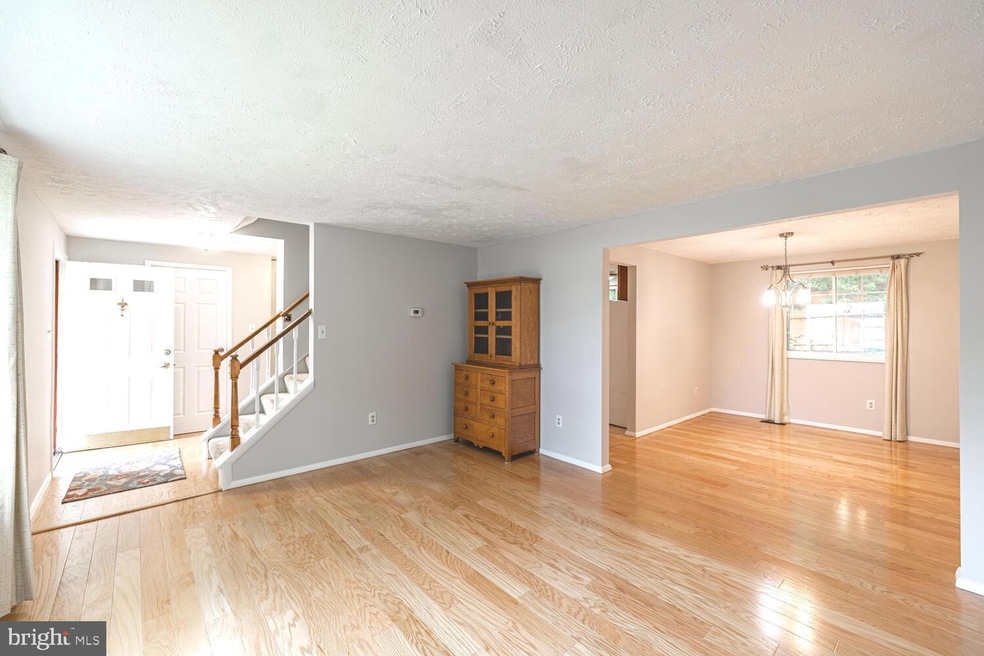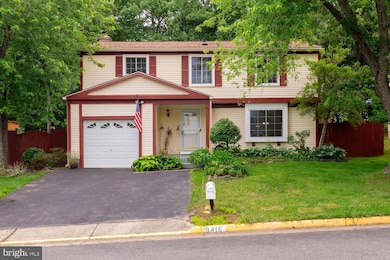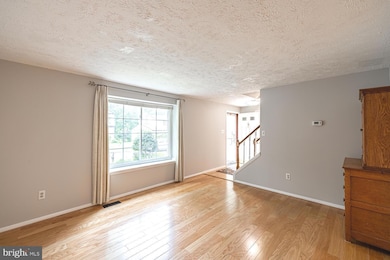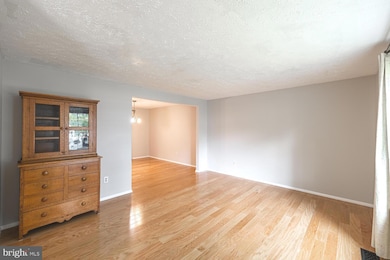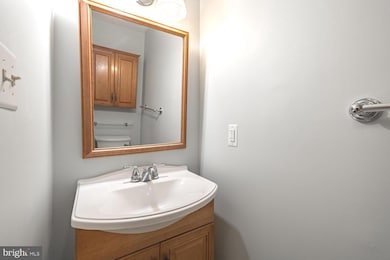
9416 Mirror Pond Dr Fairfax, VA 22032
Estimated payment $4,880/month
Highlights
- Popular Property
- Eat-In Gourmet Kitchen
- Open Floorplan
- Frost Middle School Rated A
- View of Trees or Woods
- Colonial Architecture
About This Home
Welcome to your delightful getaway at 9416 Mirror Pond Drive, located on a quiet dead-end street in Fairfax, VA. This lovely 4-bedroom, 2.5-bathroom house features 2,282 square feet of cozy living space spread over three levels, perfect for relaxation.
Step into the freshly painted main floor, where warm wood flooring greets you as it extends throughout the main and upper levels. The heart of this home is an updated chef's kitchen, featuring a new dishwasher and a breakfast bar that is perfect for casual dining. The eat-in kitchen flows seamlessly into a cozy living area, complete with a charming fireplace adorned with decorative moldings.
The spacious primary suite features a custom walk-in closet, recessed lighting, and a luxurious ensuite with a stand-up shower. Three additional roomy bedrooms and another updated full bathroom are located upstairs. For outdoor enthusiasts, the private, fenced backyard serves as a personal oasis, complete with a brick patio, gazebo, and barbecue area, ideal for entertaining or relaxing. Plus, a newer roof to give you peace of mind!
Additional features include central heating and air conditioning, a new washer and dryer, a full basement, and an attached garage with a workbench and storage shelves. This property offers a harmonious blend of elegance and convenience, conveniently located near Trader Joe's, Total Wine, Fair City Mall, and Picket shopping centers. Appraisal in documents.
Content is reliable but not guaranteed and should be independently verified, e.g., measurements, room, and lot may not be exact.
Home Details
Home Type
- Single Family
Est. Annual Taxes
- $8,229
Year Built
- Built in 1980
Lot Details
- 5,100 Sq Ft Lot
- Wood Fence
- Backs to Trees or Woods
- Property is in excellent condition
- Property is zoned 150
HOA Fees
- $67 Monthly HOA Fees
Parking
- 1 Car Direct Access Garage
- 2 Driveway Spaces
- Front Facing Garage
- Surface Parking
Home Design
- Colonial Architecture
- Permanent Foundation
- Composition Roof
- Vinyl Siding
Interior Spaces
- Property has 3 Levels
- Open Floorplan
- Wood Burning Fireplace
- Double Pane Windows
- Window Treatments
- Sliding Doors
- Entrance Foyer
- Family Room Off Kitchen
- Combination Kitchen and Living
- Formal Dining Room
- Den
- Utility Room
- Views of Woods
- Storm Doors
Kitchen
- Eat-In Gourmet Kitchen
- Electric Oven or Range
- Stove
- Range Hood
- Built-In Microwave
- Dishwasher
- Disposal
Flooring
- Engineered Wood
- Carpet
- Laminate
Bedrooms and Bathrooms
- 4 Bedrooms
- En-Suite Primary Bedroom
- En-Suite Bathroom
- Walk-In Closet
- Walk-in Shower
Laundry
- Laundry in unit
- Dryer
- Washer
- Laundry Chute
Finished Basement
- Sump Pump
- Basement Windows
Outdoor Features
- Shed
- Rain Gutters
- Porch
Location
- Suburban Location
Schools
- Olde Creek Elementary School
- Frost Middle School
- Woodson High School
Utilities
- Central Air
- Heat Pump System
- Vented Exhaust Fan
- Electric Water Heater
- Cable TV Available
Listing and Financial Details
- Tax Lot 25
- Assessor Parcel Number 0584 31 0025
Community Details
Overview
- Association fees include trash, snow removal, road maintenance
- Starlit Ponds Homeowners Association
- Starlit Ponds Subdivision, Hartford Floorplan
Amenities
- Common Area
Recreation
- Community Playground
- Jogging Path
Map
Home Values in the Area
Average Home Value in this Area
Tax History
| Year | Tax Paid | Tax Assessment Tax Assessment Total Assessment is a certain percentage of the fair market value that is determined by local assessors to be the total taxable value of land and additions on the property. | Land | Improvement |
|---|---|---|---|---|
| 2024 | $7,776 | $671,180 | $278,000 | $393,180 |
| 2023 | $7,250 | $642,460 | $268,000 | $374,460 |
| 2022 | $7,037 | $615,410 | $253,000 | $362,410 |
| 2021 | $6,526 | $556,080 | $213,000 | $343,080 |
| 2020 | $6,402 | $540,930 | $213,000 | $327,930 |
| 2019 | $6,063 | $512,320 | $197,000 | $315,320 |
| 2018 | $5,688 | $494,610 | $182,000 | $312,610 |
| 2017 | $5,498 | $473,590 | $173,000 | $300,590 |
| 2016 | $5,777 | $498,680 | $173,000 | $325,680 |
| 2015 | $5,327 | $477,370 | $173,000 | $304,370 |
| 2014 | $4,710 | $422,980 | $163,000 | $259,980 |
Property History
| Date | Event | Price | Change | Sq Ft Price |
|---|---|---|---|---|
| 07/08/2025 07/08/25 | For Sale | $730,000 | -2.0% | $320 / Sq Ft |
| 06/20/2025 06/20/25 | For Sale | $745,000 | -- | $326 / Sq Ft |
Purchase History
| Date | Type | Sale Price | Title Company |
|---|---|---|---|
| Special Warranty Deed | -- | Arlington Law Group | |
| Deed | $192,500 | -- |
Mortgage History
| Date | Status | Loan Amount | Loan Type |
|---|---|---|---|
| Previous Owner | $129,400 | New Conventional | |
| Previous Owner | $171,500 | New Conventional |
Similar Homes in Fairfax, VA
Source: Bright MLS
MLS Number: VAFX2217474
APN: 0584-31-0025
- 4203 Kilbourne Dr
- 9117 Hunting Pines Place
- 4038 Doveville Ln
- 9017 Ellenwood Ln
- 9001 Littleton St
- 3901 Bradwater St
- 3901 Glenbrook Rd
- 3975 Lyndhurst Dr Unit 103
- 8920 Walker St
- 3931 Lyndhurst Dr Unit 303
- 4408 Argonne Dr
- 9776 Maple Trace Cir
- 4134 Maple Ave
- 9350 Tovito Dr
- 4353 Starr Jordan Dr
- 9353 Tovito Dr
- 4149 Elizabeth Ln
- 9317 Convento Terrace
- 4614 Demby Dr
- 9607 Ceralene Ct
- 4037 Broadwire Dr
- 4033 Pickstone Dr
- 4213 Nutwood Way
- 3963 Persimmon Dr
- 3962 Wilcoxson Dr Unit Patio Apartment
- 3895 Bradwater St
- 9811 Laurel St
- 4038 Guinea Rd
- 3909 Bentwood Ct
- 4508 Starr Jordan Dr
- 3814 Lyndhurst Dr Unit 103
- 4616 Twinbrook Rd
- 9715 Ceralene Dr
- 4108 Burke Station Rd
- 9860 Fairfax Square
- 3530 Schuerman House Dr
- 9125 Braeburn Dr
- 9911 Stoughton Rd
- 10015 Cotton Farm Rd
- 4808 Nash Dr
