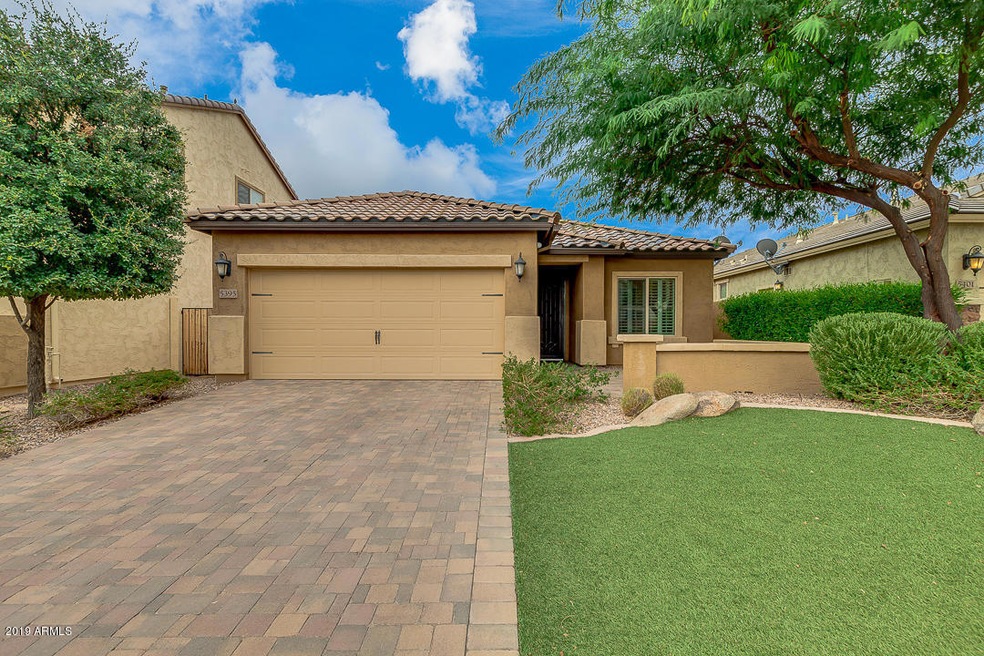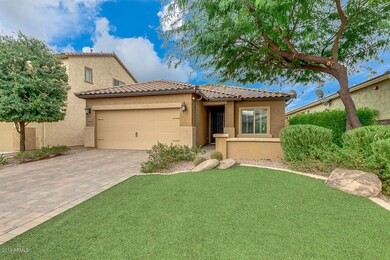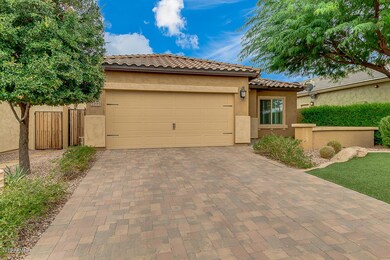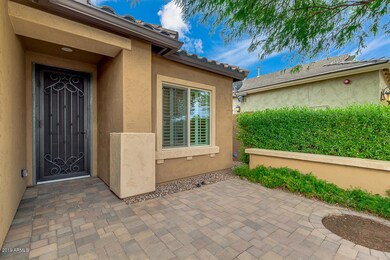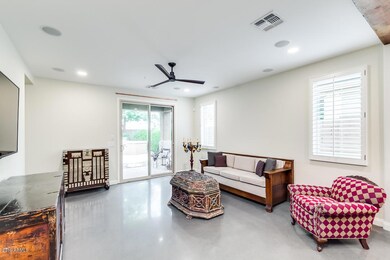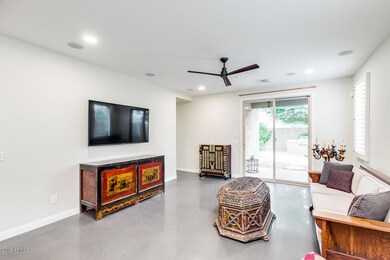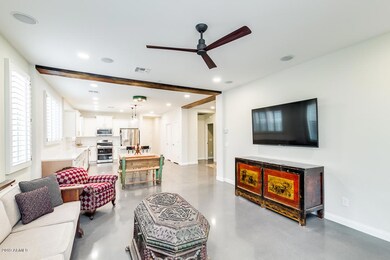
5395 S Tatum Ln Gilbert, AZ 85297
Bridges at Gilbert NeighborhoodHighlights
- Solar Power System
- Mountain View
- Santa Barbara Architecture
- Power Ranch Elementary School Rated A-
- Community Lake
- Granite Countertops
About This Home
As of September 2019This unique Bridges Beauty with 3 bed/2 bath/office/flex will not disappoint you! Enter into a modern open floor plan of polished concrete floors mixed with warm touches of 100-year-old wooden Chicago beams. Pets will enjoy the cool year-round flooring and the family will appreciate the grout-free cleaning. Interior upgrades continue with owned solar panels & new Ben Moore paint, wood shutters, water softener, R/O, and a 4 zones/rooms Yamaha surround sound system. The kitchen comes with plenty of cabinets, white subway tile backsplash, stainless steel appliances, gas stove/double ovens and breakfast bar at the large island. It's well equipped to accommodate family/friends. Each bedroom is updated with larger, customized Elfa closets, energy-efficient LED lighting and new Minka/Hunter fans Each bath has been completely renovated with 2 sinks, frameless shower doors, white subway tile, black granite, Restoration Hardware lighting, high-end modern Brizo fixtures, Toto toilets, and vanity mirrors to add storage. Exterior upgrades include paver driveway/front patio, low maintenance artificial turf, sprinkler system for well-established trees/landscape, faux flagstone backyard patio, and built-in BBQ grill that will take the party outdoors! Last but not least you've got solar panels to keep utilities in check! Very near to the 225-acre Gilbert Regional Park opening in 2020 to include exclusive discounts for many amenities only to Gilbert residents! Come make this your home before someone else does!
Last Agent to Sell the Property
Russ Lyon Sotheby's International Realty License #SA659490000 Listed on: 08/05/2019

Home Details
Home Type
- Single Family
Est. Annual Taxes
- $1,886
Year Built
- Built in 2013
Lot Details
- 5,175 Sq Ft Lot
- Desert faces the front and back of the property
- Block Wall Fence
- Artificial Turf
- Front and Back Yard Sprinklers
- Sprinklers on Timer
HOA Fees
- $83 Monthly HOA Fees
Parking
- 2 Car Direct Access Garage
- Garage Door Opener
Home Design
- Santa Barbara Architecture
- Wood Frame Construction
- Tile Roof
- Concrete Roof
- Stucco
Interior Spaces
- 1,825 Sq Ft Home
- 1-Story Property
- Ceiling height of 9 feet or more
- Ceiling Fan
- Double Pane Windows
- Concrete Flooring
- Mountain Views
Kitchen
- Eat-In Kitchen
- Breakfast Bar
- Built-In Microwave
- Kitchen Island
- Granite Countertops
Bedrooms and Bathrooms
- 3 Bedrooms
- 2 Bathrooms
- Dual Vanity Sinks in Primary Bathroom
Schools
- Power Ranch Elementary School
- Sossaman Middle School
- Higley High School
Utilities
- Refrigerated Cooling System
- Heating System Uses Natural Gas
- Water Softener
- High Speed Internet
- Cable TV Available
Additional Features
- No Interior Steps
- Solar Power System
- Covered patio or porch
Listing and Financial Details
- Home warranty included in the sale of the property
- Tax Lot 93
- Assessor Parcel Number 304-73-705
Community Details
Overview
- Association fees include ground maintenance
- Bridges HOA, Phone Number (602) 957-9191
- Built by Shea Homes
- Bridges East Parcel 3 5 Subdivision, Harmony Floorplan
- Community Lake
Recreation
- Community Playground
- Bike Trail
Ownership History
Purchase Details
Home Financials for this Owner
Home Financials are based on the most recent Mortgage that was taken out on this home.Purchase Details
Home Financials for this Owner
Home Financials are based on the most recent Mortgage that was taken out on this home.Purchase Details
Home Financials for this Owner
Home Financials are based on the most recent Mortgage that was taken out on this home.Similar Homes in Gilbert, AZ
Home Values in the Area
Average Home Value in this Area
Purchase History
| Date | Type | Sale Price | Title Company |
|---|---|---|---|
| Warranty Deed | $385,000 | First Arizona Title Agency | |
| Interfamily Deed Transfer | -- | First American Title Ins Co | |
| Special Warranty Deed | $341,283 | First American Title Ins Co | |
| Special Warranty Deed | -- | First American Title Ins Co |
Mortgage History
| Date | Status | Loan Amount | Loan Type |
|---|---|---|---|
| Open | $296,700 | New Conventional | |
| Closed | $288,750 | New Conventional | |
| Previous Owner | $341,283 | VA |
Property History
| Date | Event | Price | Change | Sq Ft Price |
|---|---|---|---|---|
| 09/26/2019 09/26/19 | Sold | $385,000 | -1.3% | $211 / Sq Ft |
| 08/29/2019 08/29/19 | Pending | -- | -- | -- |
| 08/29/2019 08/29/19 | Price Changed | $390,000 | -1.3% | $214 / Sq Ft |
| 08/05/2019 08/05/19 | For Sale | $395,000 | +15.7% | $216 / Sq Ft |
| 10/21/2016 10/21/16 | Sold | $341,283 | -1.4% | $187 / Sq Ft |
| 08/12/2016 08/12/16 | Pending | -- | -- | -- |
| 07/19/2016 07/19/16 | Price Changed | $346,283 | -0.6% | $190 / Sq Ft |
| 07/08/2016 07/08/16 | Price Changed | $348,283 | -0.3% | $191 / Sq Ft |
| 05/19/2016 05/19/16 | For Sale | $349,283 | -- | $191 / Sq Ft |
Tax History Compared to Growth
Tax History
| Year | Tax Paid | Tax Assessment Tax Assessment Total Assessment is a certain percentage of the fair market value that is determined by local assessors to be the total taxable value of land and additions on the property. | Land | Improvement |
|---|---|---|---|---|
| 2025 | $2,005 | $25,444 | -- | -- |
| 2024 | $2,014 | $24,232 | -- | -- |
| 2023 | $2,014 | $42,280 | $8,450 | $33,830 |
| 2022 | $1,925 | $31,750 | $6,350 | $25,400 |
| 2021 | $1,983 | $29,400 | $5,880 | $23,520 |
| 2020 | $2,021 | $27,760 | $5,550 | $22,210 |
| 2019 | $1,958 | $24,600 | $4,920 | $19,680 |
| 2018 | $1,886 | $23,120 | $4,620 | $18,500 |
| 2017 | $1,819 | $22,910 | $4,580 | $18,330 |
| 2016 | $2,142 | $23,300 | $4,660 | $18,640 |
| 2015 | $1,929 | $19,800 | $3,960 | $15,840 |
Agents Affiliated with this Home
-
Adam Prather

Seller's Agent in 2019
Adam Prather
Russ Lyon Sotheby's International Realty
(480) 298-3564
1 in this area
297 Total Sales
-
Shawn Camacho

Buyer's Agent in 2019
Shawn Camacho
My Home Group
(602) 740-8992
1 in this area
170 Total Sales
-
J
Seller's Agent in 2016
Jeannie Olsen
Orange Sky Real Estate
-
Mike Santistevan

Buyer's Agent in 2016
Mike Santistevan
SERHANT.
(480) 510-3150
11 Total Sales
Map
Source: Arizona Regional Multiple Listing Service (ARMLS)
MLS Number: 5961093
APN: 304-73-705
- 5407 S Tatum Ln
- 3780 E Rakestraw Ln
- 3728 E Narrowleaf Dr
- 3720 E Narrowleaf Dr
- 3796 E Rakestraw Ln
- 5420 S Mariposa Dr
- 5462 S Luiseno Blvd
- 3816 E Rakestraw Ln
- 3690 E Blue Spruce Ln
- 3687 E Blue Spruce Ln
- 3886 E Ficus Way
- 3907 E Carob Dr
- 3872 E Jude Ln
- 3938 E Ficus Way
- 3936 E Narrowleaf Dr
- 3943 E Ficus Way
- 3935 E Blue Spruce Ln
- 5123 S Mariposa Dr
- 3950 E Penedes Dr
- 3522 E Penedes Dr
