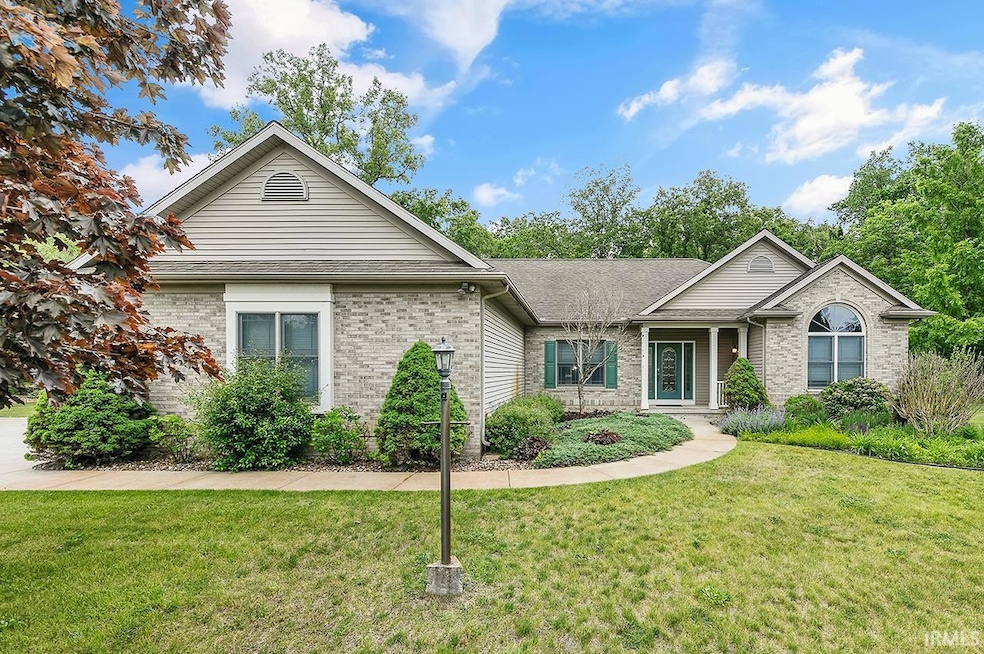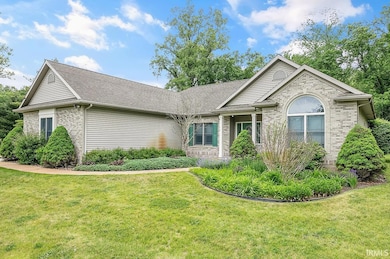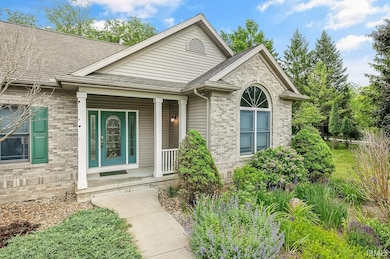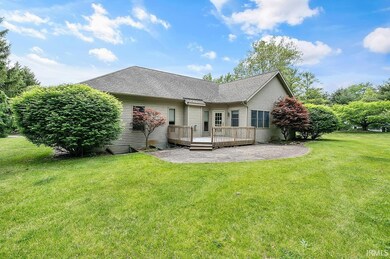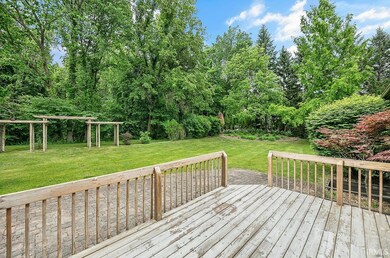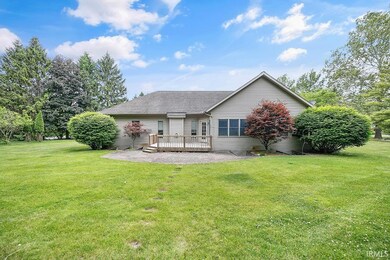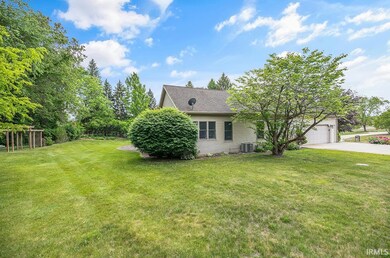
53958 Pheasant Ridge Dr Bristol, IN 46507
Pheasant Ridge NeighborhoodHighlights
- Primary Bedroom Suite
- Wooded Lot
- Cathedral Ceiling
- Open Floorplan
- Backs to Open Ground
- Corner Lot
About This Home
As of July 2025One of the most beautiful settings in Pheasant Ridge, on 2 large oversized lots, professionally landscaped, with arbor and many plantings. The custom built ranch has been updated with new paint, flooring and carpet in some areas. Open floor plan, with large kitchen, tons of cabinets, bar and informal dining area, doors to patio. Great room and formal dining with fireplace and plant ledge. Master suite has walk in shower and sitting room, can be used as office. There are 2 additional bedrooms and laundry room on main level. Lower level has egress windows, bedroom, full bath and plumbed for 2nd bath. Great area for in-law suite or entertaining with 9 feet ceilings, wet bar, all purpose room, storage areas. House wired for security with cameras. Home is sold as is, in estate, buyer to verify schools, taxes, square footage, and lot size and room sizes.
Last Agent to Sell the Property
RE/MAX Oak Crest - Elkhart Brokerage Phone: 574-262-0770 Listed on: 03/28/2025

Home Details
Home Type
- Single Family
Est. Annual Taxes
- $2,400
Year Built
- Built in 2003
Lot Details
- Lot Dimensions are 230x165
- Backs to Open Ground
- Landscaped
- Corner Lot
- Irrigation
- Wooded Lot
Parking
- 2 Car Attached Garage
- Garage Door Opener
Home Design
- Brick Exterior Construction
- Shingle Roof
- Asphalt Roof
- Vinyl Construction Material
Interior Spaces
- 1-Story Property
- Open Floorplan
- Wet Bar
- Woodwork
- Tray Ceiling
- Cathedral Ceiling
- Ceiling Fan
- Skylights
- Gas Log Fireplace
- Pocket Doors
- Great Room
- Living Room with Fireplace
- Formal Dining Room
- Pull Down Stairs to Attic
Kitchen
- Eat-In Kitchen
- Breakfast Bar
- Electric Oven or Range
- Laminate Countertops
- Built-In or Custom Kitchen Cabinets
- Utility Sink
- Disposal
Bedrooms and Bathrooms
- 4 Bedrooms
- Primary Bedroom Suite
- Walk-In Closet
- Double Vanity
- Bidet
- Separate Shower
Laundry
- Laundry on main level
- Washer and Electric Dryer Hookup
Basement
- Basement Fills Entire Space Under The House
- Sump Pump
- 1 Bathroom in Basement
- 1 Bedroom in Basement
Home Security
- Home Security System
- Carbon Monoxide Detectors
- Fire and Smoke Detector
Schools
- Eastwood Elementary School
- Pierre Moran Middle School
- Elkhart High School
Utilities
- Central Air
- Heating System Uses Gas
- Private Company Owned Well
- Well
- Septic System
- Cable TV Available
Community Details
- Pheasant Ridge Subdivision
Listing and Financial Details
- Assessor Parcel Number 20-03-30-453-002.000-030
Ownership History
Purchase Details
Home Financials for this Owner
Home Financials are based on the most recent Mortgage that was taken out on this home.Purchase Details
Home Financials for this Owner
Home Financials are based on the most recent Mortgage that was taken out on this home.Purchase Details
Home Financials for this Owner
Home Financials are based on the most recent Mortgage that was taken out on this home.Similar Homes in Bristol, IN
Home Values in the Area
Average Home Value in this Area
Purchase History
| Date | Type | Sale Price | Title Company |
|---|---|---|---|
| Warranty Deed | -- | Lawyers Title | |
| Corporate Deed | -- | -- |
Mortgage History
| Date | Status | Loan Amount | Loan Type |
|---|---|---|---|
| Previous Owner | $172,160 | No Value Available |
Property History
| Date | Event | Price | Change | Sq Ft Price |
|---|---|---|---|---|
| 07/22/2025 07/22/25 | Sold | $400,000 | -5.2% | $110 / Sq Ft |
| 07/03/2025 07/03/25 | Pending | -- | -- | -- |
| 06/05/2025 06/05/25 | For Sale | $421,900 | +5.5% | $116 / Sq Ft |
| 05/27/2025 05/27/25 | Off Market | $400,000 | -- | -- |
| 04/25/2025 04/25/25 | Price Changed | $421,900 | -7.5% | $116 / Sq Ft |
| 04/15/2025 04/15/25 | Price Changed | $455,900 | -6.0% | $126 / Sq Ft |
| 04/10/2025 04/10/25 | Price Changed | $484,900 | -2.0% | $134 / Sq Ft |
| 03/28/2025 03/28/25 | For Sale | $494,900 | +93.3% | $137 / Sq Ft |
| 05/17/2013 05/17/13 | Sold | $256,000 | -10.2% | $76 / Sq Ft |
| 05/17/2013 05/17/13 | Pending | -- | -- | -- |
| 11/28/2012 11/28/12 | For Sale | $285,000 | -- | $85 / Sq Ft |
Tax History Compared to Growth
Tax History
| Year | Tax Paid | Tax Assessment Tax Assessment Total Assessment is a certain percentage of the fair market value that is determined by local assessors to be the total taxable value of land and additions on the property. | Land | Improvement |
|---|---|---|---|---|
| 2024 | $2,387 | $350,500 | $32,200 | $318,300 |
| 2022 | $2,387 | $292,200 | $32,200 | $260,000 |
| 2021 | $2,144 | $263,200 | $32,200 | $231,000 |
| 2020 | $2,394 | $263,900 | $32,200 | $231,700 |
| 2019 | $2,218 | $249,700 | $32,200 | $217,500 |
| 2018 | $2,352 | $252,200 | $32,200 | $220,000 |
| 2017 | $2,519 | $259,000 | $32,200 | $226,800 |
| 2016 | $2,298 | $243,000 | $32,200 | $210,800 |
| 2014 | $2,350 | $239,800 | $32,200 | $207,600 |
| 2013 | $2,398 | $239,800 | $32,200 | $207,600 |
Agents Affiliated with this Home
-
J
Seller's Agent in 2025
Jan Cawley
RE/MAX
(574) 266-7861
1 in this area
28 Total Sales
-

Buyer's Agent in 2025
Josh Lenker
McKinnies Realty, LLC Elkhart
(574) 215-4959
2 in this area
30 Total Sales
-
J
Seller's Agent in 2013
Jeff Chupp
McKinnies Realty, LLC Elkhart
(574) 536-1110
1 in this area
38 Total Sales
Map
Source: Indiana Regional MLS
MLS Number: 202510358
APN: 20-03-30-453-002.000-030
- 21330 Echo Ln E
- 53389 County Road 19
- 21012 State Road 120
- 54139 Angeline Dr
- 21390 Cheri Ln
- 21066 State Road 120
- 20870 N River Ridge Dr
- 21521 Cheri Ln
- 22073 County Road 10 W
- 21835 State Road 120
- 21792 County Road 10
- 53284 Winfield Ct
- 204 Chestnut Ave
- 53247 Winfield Ct
- 22147 Sunset Ln
- 21820 Christopher Dr
- 53303 Monticola Ln
- 54454 Heron Cove Ln
- 54238 River Place
- 54118 Bridgewood Ct
