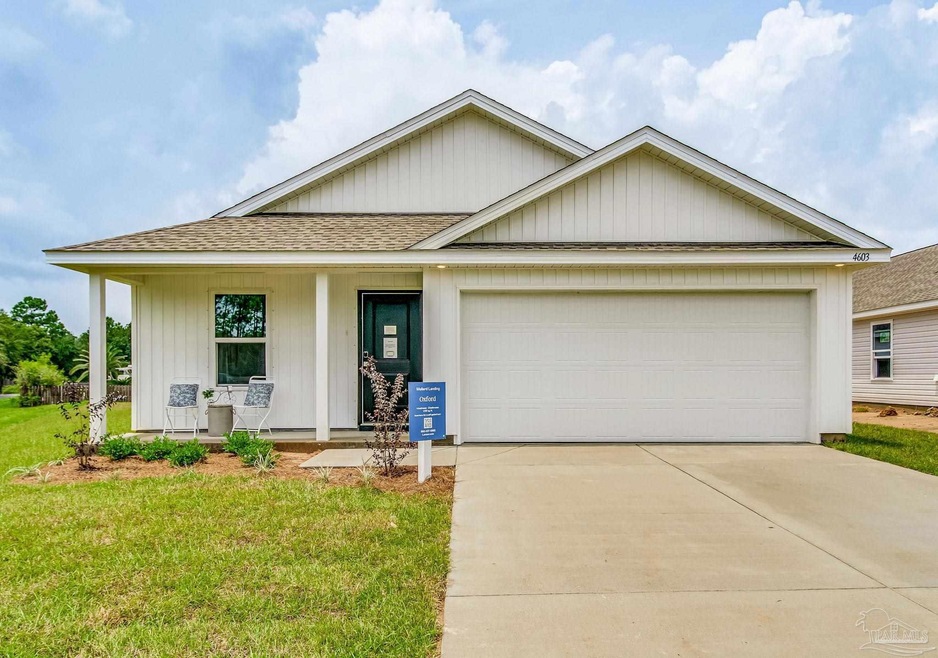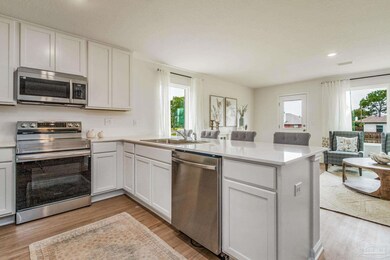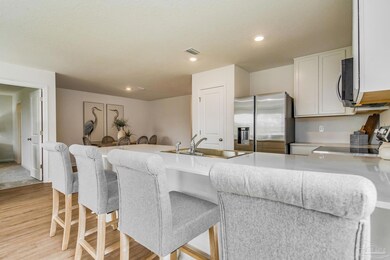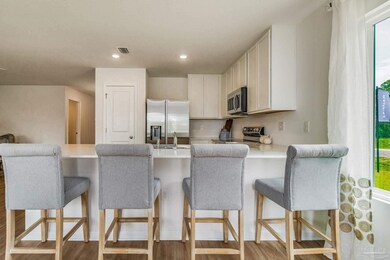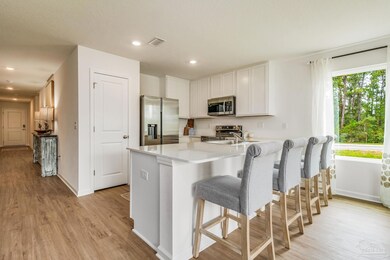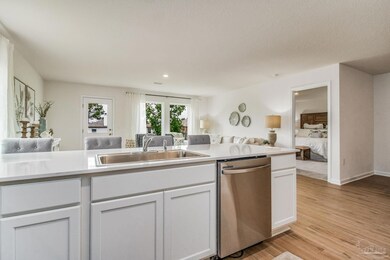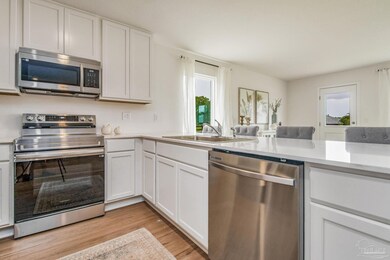
5396 Horizons Edge Ln Unit LOT 14A Milton, FL 32570
Highlights
- Under Construction
- Interior Lot
- 2 Car Garage
- Breakfast Area or Nook
- Cooling Available
- Carpet
About This Home
As of May 2025New construction in Horizon's Edge, Milton's newest community - features cottage style homes in a convenient location. Shopping just minutes away and easy commutes as this community has quick interstate access. The Oxford floorplan offers 4 bedrooms and 2 baths with a HUGE walk-in closet in Owner's Suite and large Dining area at a very spacious 1,707 square feet. Features in the home include (but are not limited to) 2 car garage, beautiful open kitchen with upgraded quartz countertops, white shaker style cabinets, and stainless steel appliances. This spacious kitchen also features a pantry and large area for dining. Owner's Bath includes large walk-in shower and HUGE walk-in closet. Please note this home is under construction. Floorplan layout and elevation rendering in photos section are for reference only. Actual colors, finishes, options, and layout may vary. Information is deemed correct but buyer or buyer's agent to verify. Price subject to change without notice. Call today to schedule your tour and don't miss this chance to grab one of the first homes in Horizon's Edge! Don't forget to inquire about current incentives.
Last Buyer's Agent
Outside Area Selling Agent
PAR Outside Area Listing Office
Home Details
Home Type
- Single Family
Year Built
- Built in 2025 | Under Construction
Lot Details
- 5,227 Sq Ft Lot
- Interior Lot
HOA Fees
- $63 Monthly HOA Fees
Parking
- 2 Car Garage
Home Design
- Slab Foundation
- Frame Construction
- Shingle Roof
Interior Spaces
- 1,707 Sq Ft Home
- 1-Story Property
- Carpet
- Breakfast Area or Nook
Bedrooms and Bathrooms
- 4 Bedrooms
- 2 Full Bathrooms
Schools
- East Milton Elementary School
- King Middle School
- Milton High School
Utilities
- Cooling Available
- Heat Pump System
- Electric Water Heater
Community Details
- Horizons Edge Subdivision
Listing and Financial Details
- Assessor Parcel Number 011N28194100A000140
Similar Homes in Milton, FL
Home Values in the Area
Average Home Value in this Area
Property History
| Date | Event | Price | Change | Sq Ft Price |
|---|---|---|---|---|
| 05/21/2025 05/21/25 | Sold | $299,490 | 0.0% | $175 / Sq Ft |
| 04/22/2025 04/22/25 | Pending | -- | -- | -- |
| 04/03/2025 04/03/25 | For Sale | $299,490 | -- | $175 / Sq Ft |
Tax History Compared to Growth
Agents Affiliated with this Home
-
Lisa Strickland
L
Seller's Agent in 2025
Lisa Strickland
Lennar Realty, Inc.
(850) 293-7949
204 Total Sales
-
O
Buyer's Agent in 2025
Outside Area Selling Agent
PAR Outside Area Listing Office
Map
Source: Pensacola Association of REALTORS®
MLS Number: 661923
- 5395 Horizons Edge Ln
- 5395 Horizons Edge Ln Unit LOT 3E
- 7754 Moonrise Way
- 7754 Moonrise Way Unit LOT 7E
- 7750 Moonrise Way
- 5399 Horizons Edge Ln Unit LOT 2E
- 5466 Horizon's Edge
- 5466 Horizon's Edge
- 5466 Horizon's Edge
- 5466 Horizon's Edge
- 5417 Azimuth Way Unit LOT 3B
- 5409 Azimuth Way
- 5409 Azimuth Way Unit LOT 5B
- 7762 Moonrise Way
- 7762 Moonrise Way Unit LOT 5E
- 7881 Penny Ln
- 5321 Hidden Pines Cir
- 5275 Hidden Pines Cir
- 5425 Bluebird St
- 5303 Zenith Ln
