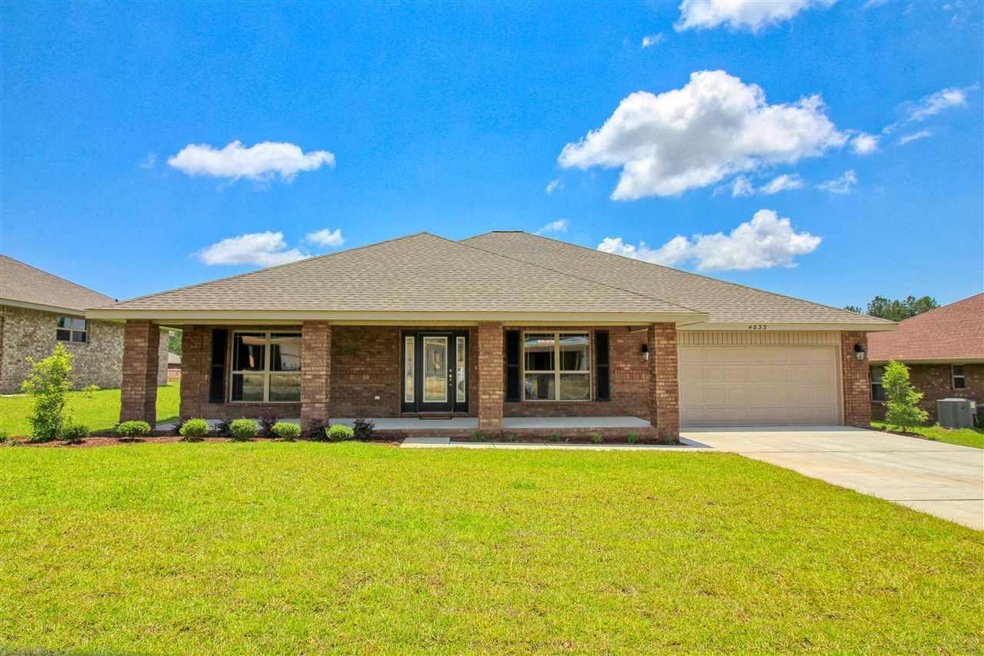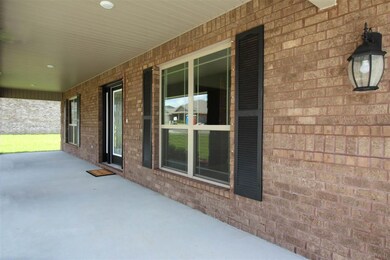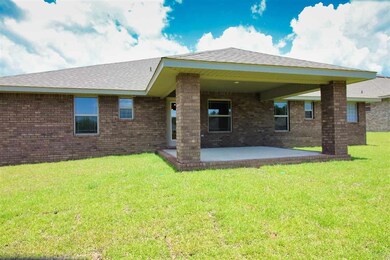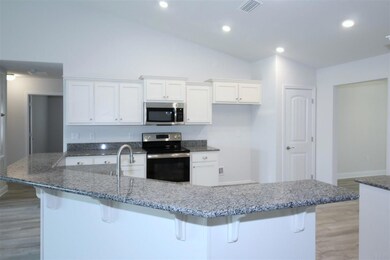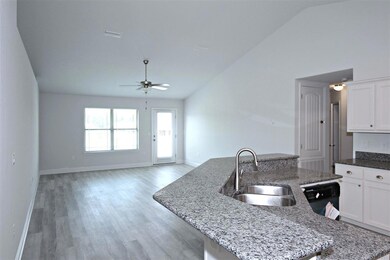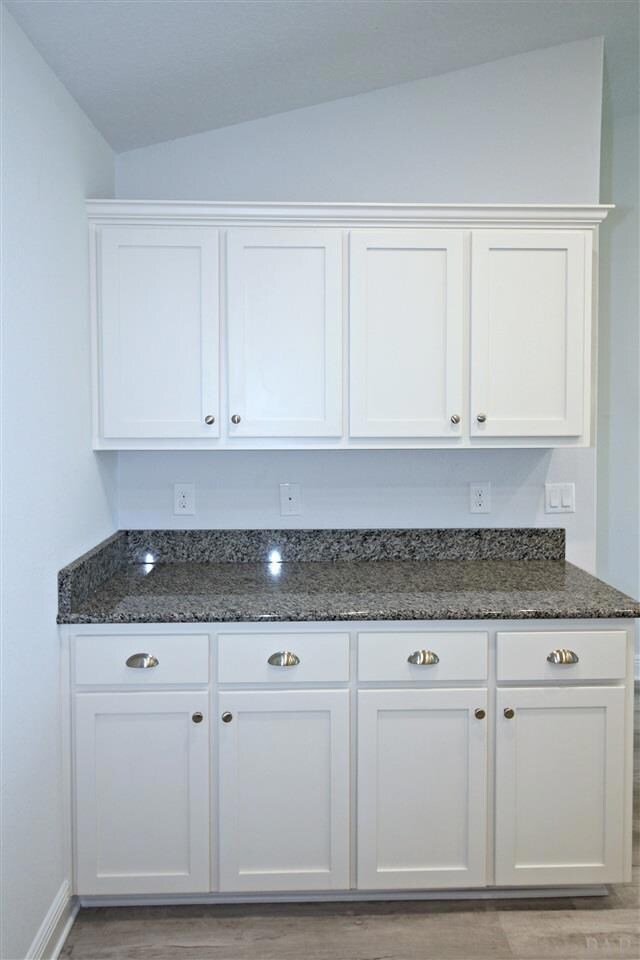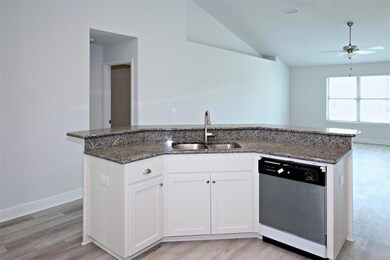
5397 Moose Rd Milton, FL 32570
Highlights
- New Construction
- Updated Kitchen
- Cathedral Ceiling
- Sitting Area In Primary Bedroom
- Craftsman Architecture
- Softwood Flooring
About This Home
As of June 2020This home is currently under construction with an estimated completion of early 2020! This amazing 2685 sq. ft. 5 bedrooms and 3 baths craftsman style home situated on a large corner lot with an inviting front porch has everything you need in a home. The exterior includes a 14' x 16' covered back porch that is perfect for entertaining, as well as professional landscaping and a sprinkler system. The dream kitchen is open to the living room and includes granite counter tops, custom cabinets with crown molding, and Frigidaire stainless steel appliances. The large master bedroom features a sitting area with a large walk-in closet. Master bath has separate vanities, corner garden tub, and a separate shower. This home has upgraded LVT in the main living areas with carpet in the bedrooms, and many other stunning features. **These are sample pictures and do not reflect the actual home.**
Co-Listed By
Janice "Janna" Anderson
ADAMS HOME REALTY, INC
Home Details
Home Type
- Single Family
Est. Annual Taxes
- $3,006
Year Built
- Built in 2020 | New Construction
Parking
- 2 Car Garage
- Garage Door Opener
Home Design
- Home to be built
- Craftsman Architecture
- Brick Exterior Construction
- Slab Foundation
- Shingle Roof
- Ridge Vents on the Roof
Interior Spaces
- 2,685 Sq Ft Home
- 1-Story Property
- Cathedral Ceiling
- Ceiling Fan
- Recessed Lighting
- Double Pane Windows
- Shutters
- Family Room Downstairs
- Formal Dining Room
- Inside Utility
- Washer and Dryer Hookup
Kitchen
- Updated Kitchen
- Breakfast Bar
- <<selfCleaningOvenToken>>
- <<builtInMicrowave>>
- Dishwasher
- Granite Countertops
- Laminate Countertops
Flooring
- Softwood
- Carpet
Bedrooms and Bathrooms
- 5 Bedrooms
- Sitting Area In Primary Bedroom
- Walk-In Closet
- Remodeled Bathroom
- 3 Full Bathrooms
- Dual Vanity Sinks in Primary Bathroom
- Private Water Closet
- Soaking Tub
- Separate Shower
Schools
- Berryhill Elementary School
- R. Hobbs Middle School
- Milton High School
Utilities
- Cooling Available
- Heat Pump System
- Baseboard Heating
- Electric Water Heater
- Septic Tank
- High Speed Internet
- Cable TV Available
Additional Features
- Energy-Efficient Insulation
- Porch
- 0.28 Acre Lot
Community Details
- No Home Owners Association
Listing and Financial Details
- Home warranty included in the sale of the property
- Assessor Parcel Number 252N290000002220000
Ownership History
Purchase Details
Home Financials for this Owner
Home Financials are based on the most recent Mortgage that was taken out on this home.Similar Homes in Milton, FL
Home Values in the Area
Average Home Value in this Area
Purchase History
| Date | Type | Sale Price | Title Company |
|---|---|---|---|
| Special Warranty Deed | $280,200 | None Available |
Mortgage History
| Date | Status | Loan Amount | Loan Type |
|---|---|---|---|
| Open | $50,000 | Construction | |
| Open | $290,276 | VA |
Property History
| Date | Event | Price | Change | Sq Ft Price |
|---|---|---|---|---|
| 07/14/2025 07/14/25 | Price Changed | $375,000 | -2.6% | $138 / Sq Ft |
| 06/20/2025 06/20/25 | Price Changed | $385,000 | -3.8% | $142 / Sq Ft |
| 06/05/2025 06/05/25 | For Sale | $400,000 | +42.8% | $147 / Sq Ft |
| 06/01/2020 06/01/20 | Sold | $280,190 | 0.0% | $104 / Sq Ft |
| 03/16/2020 03/16/20 | Pending | -- | -- | -- |
| 03/04/2020 03/04/20 | Price Changed | $280,190 | +1.1% | $104 / Sq Ft |
| 09/10/2019 09/10/19 | For Sale | $277,190 | -- | $103 / Sq Ft |
Tax History Compared to Growth
Tax History
| Year | Tax Paid | Tax Assessment Tax Assessment Total Assessment is a certain percentage of the fair market value that is determined by local assessors to be the total taxable value of land and additions on the property. | Land | Improvement |
|---|---|---|---|---|
| 2024 | $3,006 | $292,403 | -- | -- |
| 2023 | $3,006 | $283,886 | $0 | $0 |
| 2022 | $2,940 | $275,617 | $0 | $0 |
| 2021 | $2,930 | $267,589 | $15,000 | $252,589 |
| 2020 | $193 | $15,000 | $0 | $0 |
| 2019 | $11 | $50 | $50 | $0 |
Agents Affiliated with this Home
-
Dawn Burt

Seller's Agent in 2025
Dawn Burt
Keller Williams Success Realty
(850) 684-4284
471 Total Sales
-
Debra Holifield

Seller's Agent in 2020
Debra Holifield
ADAMS HOME REALTY, INC
(850) 255-9500
298 Total Sales
-
J
Seller Co-Listing Agent in 2020
Janice "Janna" Anderson
ADAMS HOME REALTY, INC
-
Pamela White

Buyer's Agent in 2020
Pamela White
On The Gulf Realty
(850) 324-8934
90 Total Sales
Map
Source: Pensacola Association of REALTORS®
MLS Number: 560488
APN: 25-2N-29-0000-00222-0000
- 5851 Anderson Ln
- 6072 Antelope St
- 9137 Iron Gate Blvd
- 5521 Huntingdon St
- 6205 Aster St
- 5930 Oak Manor Dr
- 6165 Winchester Cir
- 6203 Hunters Ridge Dr
- 6172 Pineapple Dr
- 9302 Iron Gate Blvd
- 6190 Pineapple Dr
- 6196 Pineapple Dr
- 6202 Pineapple Dr
- 6179 Pineapple Dr
- 6221 Pineapple Dr
- 6203 Pineapple Dr
- 5116 Emmaline Ln
- 5146 Emmaline Ln
- 5122 Emmaline Ln
- 6191 Pineapple Dr
