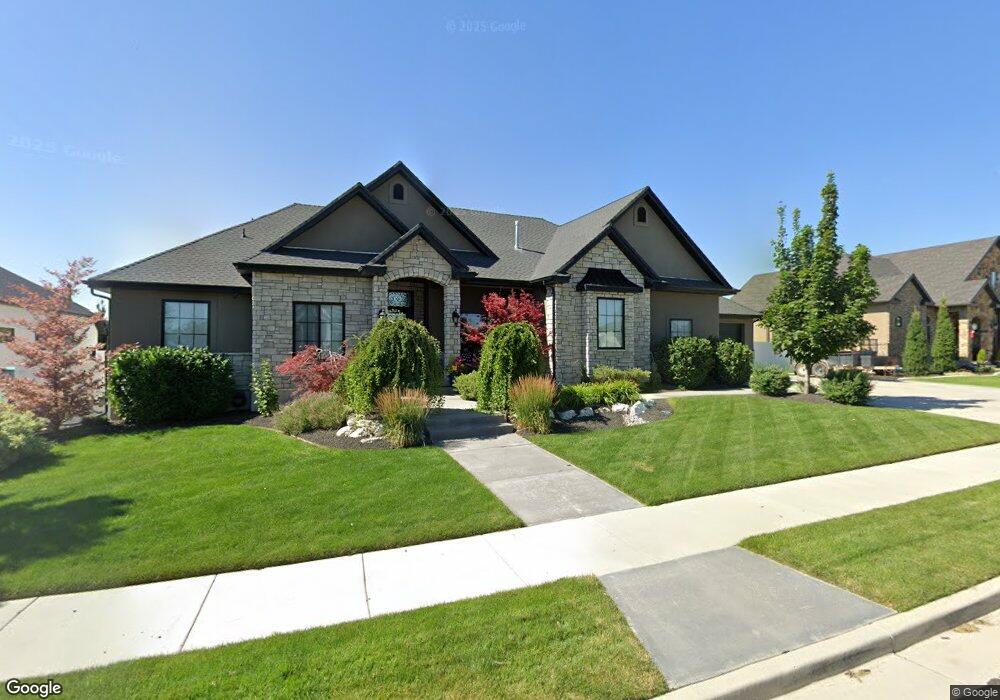5397 W 7530 S West Jordan, UT 84081
Shadow Mountain NeighborhoodEstimated Value: $754,000 - $998,143
3
Beds
3
Baths
2,450
Sq Ft
$360/Sq Ft
Est. Value
About This Home
This home is located at 5397 W 7530 S, West Jordan, UT 84081 and is currently estimated at $882,286, approximately $360 per square foot. 5397 W 7530 S is a home with nearby schools including Mountain Shadows School, West Hills Middle School, and Copper Hills High School.
Create a Home Valuation Report for This Property
The Home Valuation Report is an in-depth analysis detailing your home's value as well as a comparison with similar homes in the area
Home Values in the Area
Average Home Value in this Area
Tax History Compared to Growth
Tax History
| Year | Tax Paid | Tax Assessment Tax Assessment Total Assessment is a certain percentage of the fair market value that is determined by local assessors to be the total taxable value of land and additions on the property. | Land | Improvement |
|---|---|---|---|---|
| 2025 | $4,576 | $920,800 | $169,000 | $751,800 |
| 2024 | $4,576 | $880,400 | $161,800 | $718,600 |
| 2023 | $4,646 | $842,500 | $135,300 | $707,200 |
| 2022 | $4,723 | $842,600 | $132,600 | $710,000 |
| 2021 | $4,012 | $651,600 | $104,000 | $547,600 |
| 2020 | $3,788 | $577,300 | $104,000 | $473,300 |
| 2019 | $3,754 | $561,000 | $104,000 | $457,000 |
| 2018 | $0 | $91,800 | $91,800 | $0 |
| 2017 | $0 | $0 | $0 | $0 |
Source: Public Records
Map
Nearby Homes
- 7414 Regal Hill Dr
- 6916 S Static Peak Dr
- 7507 S 5680 W
- Cleveland Plan at Bingham Heights
- McKinley Plan at Bingham Heights
- Ash Plan at Bingham Heights
- Cedar Plan at Bingham Heights
- Reagan Plan at Bingham Heights
- Monroe Plan at Bingham Heights
- Linden Plan at Bingham Heights
- Balsam Plan at Bingham Heights
- Eleanor Plan at Bingham Heights
- Kennedy Plan at Bingham Heights
- Merriwood Plan at Bingham Heights
- Aspen Plan at Bingham Heights
- Columbia Plan at Bingham Heights
- Spruce Pantry Plan at Bingham Heights
- Franklin Plan at Bingham Heights
- Roosevelt Plan at Bingham Heights
- Basswood Plan at Bingham Heights
- 5423 W 7530 S
- 5381 W 7530 S
- 5381 7530 S
- 5394 W Timm Ct Unit B
- 5396 W 7530 S
- 5382 W 7530 S
- 5426 W Timm Ct
- 5378 W Timm Ct
- 5418 W Timm Ct
- 5443 W 7530 S
- 5434 W 7530 S
- 5452 W Timm Ct
- 7551 S 5490 W
- 5417 W Timm Ct
- 5357 W 7530 S
- 5461 W 7530 S
- 7557 S 5360 W
- 5393 W Timm Ct Unit 11
- 5458 W Timm Ct
- 7481 S 5490 W
