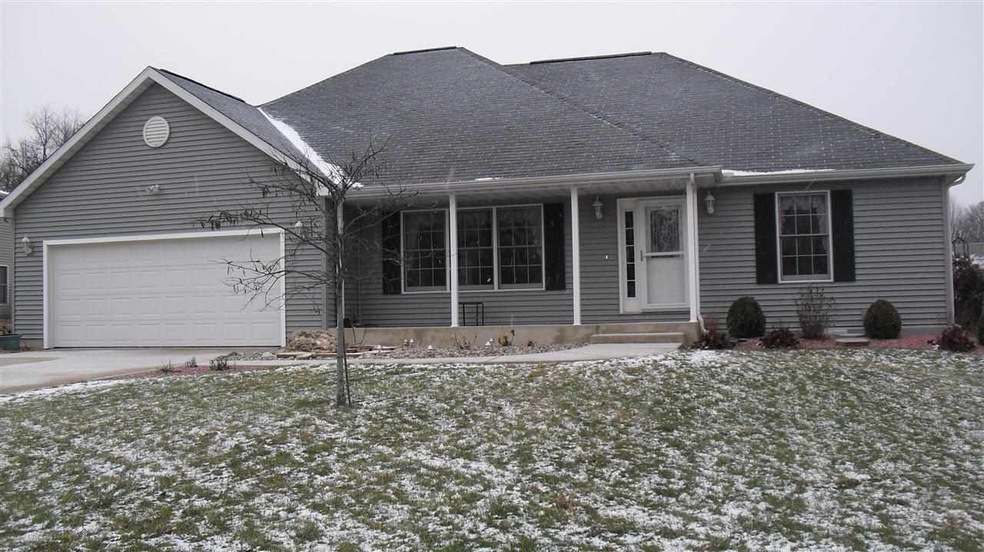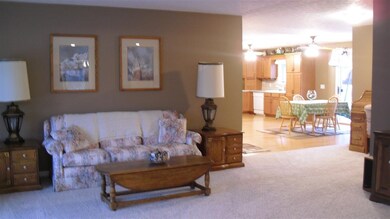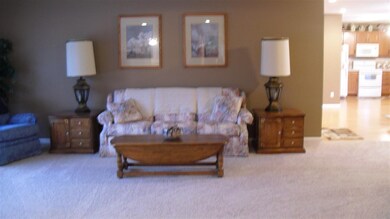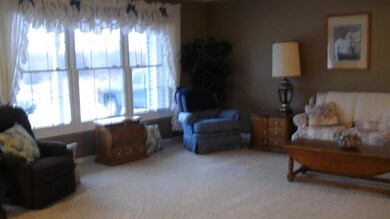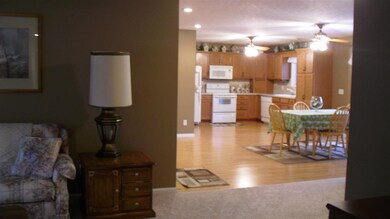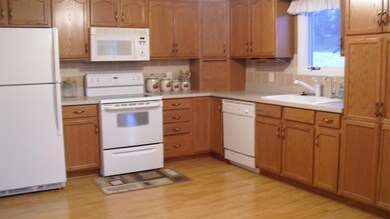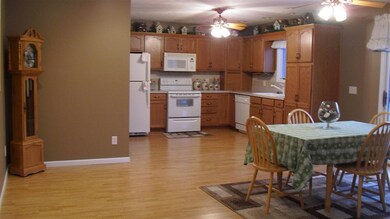
5398 E Creekside Trail Syracuse, IN 46567
Highlights
- Dining Room with Fireplace
- 2 Car Attached Garage
- Level Lot
- Ranch Style House
- Forced Air Heating and Cooling System
About This Home
As of July 20203 BDR 2 Bath Home. Spacious Great Room with vaulted ceiling. Vent less fireplace. Irrigation system for landscaped areas. 3 ft. concrete crawlspace.
Last Agent to Sell the Property
Kim Conrad
Coldwell Banker Real Estate Group Listed on: 11/26/2013
Home Details
Home Type
- Single Family
Est. Annual Taxes
- $419
Year Built
- Built in 2004
Lot Details
- 0.65 Acre Lot
- Lot Dimensions are 125x225
- Level Lot
Parking
- 2 Car Attached Garage
Home Design
- Ranch Style House
- Poured Concrete
- Concrete Siding
- Vinyl Construction Material
Interior Spaces
- 1,728 Sq Ft Home
- Dining Room with Fireplace
- Crawl Space
Bedrooms and Bathrooms
- 3 Bedrooms
- 2 Full Bathrooms
Utilities
- Forced Air Heating and Cooling System
- Private Company Owned Well
- Well
- Septic System
Listing and Financial Details
- Assessor Parcel Number 43-04-17-300-192.000-025
Ownership History
Purchase Details
Home Financials for this Owner
Home Financials are based on the most recent Mortgage that was taken out on this home.Purchase Details
Home Financials for this Owner
Home Financials are based on the most recent Mortgage that was taken out on this home.Purchase Details
Home Financials for this Owner
Home Financials are based on the most recent Mortgage that was taken out on this home.Similar Homes in Syracuse, IN
Home Values in the Area
Average Home Value in this Area
Purchase History
| Date | Type | Sale Price | Title Company |
|---|---|---|---|
| Warranty Deed | -- | None Available | |
| Interfamily Deed Transfer | -- | None Available | |
| Personal Reps Deed | -- | None Available |
Mortgage History
| Date | Status | Loan Amount | Loan Type |
|---|---|---|---|
| Open | $175,920 | New Conventional | |
| Previous Owner | $141,000 | New Conventional | |
| Previous Owner | $7,600 | Future Advance Clause Open End Mortgage | |
| Previous Owner | $125,000 | New Conventional | |
| Previous Owner | $105,500 | New Conventional |
Property History
| Date | Event | Price | Change | Sq Ft Price |
|---|---|---|---|---|
| 07/31/2020 07/31/20 | Sold | $219,900 | 0.0% | $127 / Sq Ft |
| 06/24/2020 06/24/20 | Price Changed | $219,900 | -4.3% | $127 / Sq Ft |
| 06/10/2020 06/10/20 | For Sale | $229,900 | +58.6% | $133 / Sq Ft |
| 04/21/2014 04/21/14 | Sold | $145,000 | -8.7% | $84 / Sq Ft |
| 03/19/2014 03/19/14 | Pending | -- | -- | -- |
| 11/26/2013 11/26/13 | For Sale | $158,900 | -- | $92 / Sq Ft |
Tax History Compared to Growth
Tax History
| Year | Tax Paid | Tax Assessment Tax Assessment Total Assessment is a certain percentage of the fair market value that is determined by local assessors to be the total taxable value of land and additions on the property. | Land | Improvement |
|---|---|---|---|---|
| 2024 | $1,319 | $283,500 | $55,200 | $228,300 |
| 2023 | $1,190 | $265,000 | $55,200 | $209,800 |
| 2022 | $1,105 | $232,600 | $48,100 | $184,500 |
| 2021 | $927 | $201,600 | $48,100 | $153,500 |
| 2020 | $827 | $193,200 | $40,000 | $153,200 |
| 2019 | $881 | $185,700 | $40,000 | $145,700 |
| 2018 | $811 | $180,500 | $40,000 | $140,500 |
| 2017 | $724 | $166,700 | $35,000 | $131,700 |
| 2016 | $641 | $164,600 | $33,600 | $131,000 |
| 2014 | $626 | $152,500 | $33,600 | $118,900 |
| 2013 | $626 | $149,200 | $33,600 | $115,600 |
Agents Affiliated with this Home
-
The Mark Skibowski Team

Seller's Agent in 2020
The Mark Skibowski Team
RE/MAX
(574) 527-0660
6 in this area
335 Total Sales
-
Jake Wiederkehr

Buyer's Agent in 2020
Jake Wiederkehr
CENTURY 21 Bradley Realty, Inc
(260) 399-1177
4 in this area
107 Total Sales
-
K
Seller's Agent in 2014
Kim Conrad
Coldwell Banker Real Estate Group
Map
Source: Indiana Regional MLS
MLS Number: 201318829
APN: 43-04-17-300-192.000-025
- 1422 S Harkless Dr
- 1408 S Harkless Dr
- 11691 Indiana 13
- 0 Crows Nest Lots 7 and 8 Dr Unit 202527349
- tbd Huntington
- 12018 N Woodland Acres Dr
- TBD E Pickwick Dr
- 601 E Pickwick Dr
- 6458 E Waco Dr
- 606 S Manor Dr
- 6592 E Waco Dr
- 6167 E Pickwick Park Dr
- 4310 Duffy Dr
- 800 E Medusa St
- 500 E Medusa St
- 506 E Medusa St
- 300 E Medusa St Unit 5D
- 12967 N Eastshore Dr
- 511 W Boston St
- 6793 E Eli Lilly Rd
