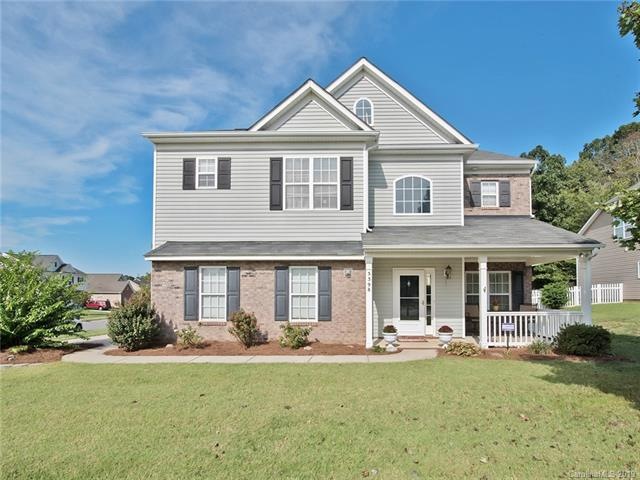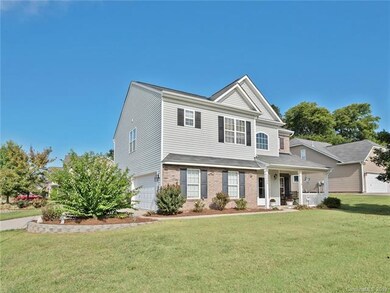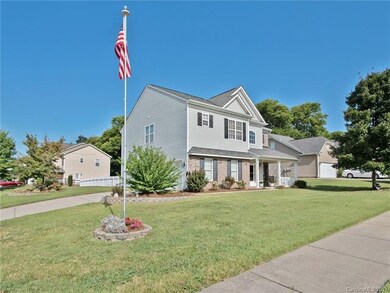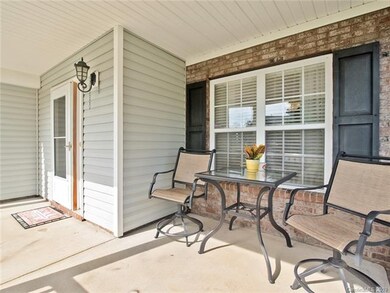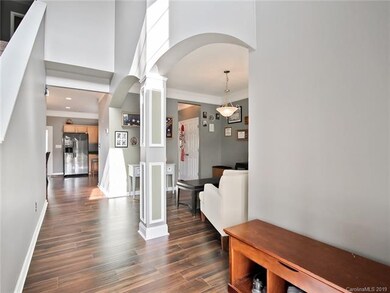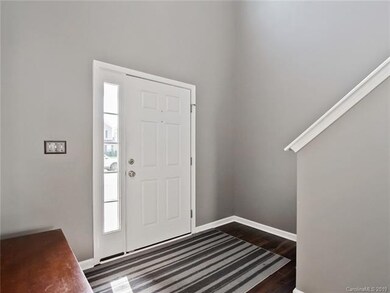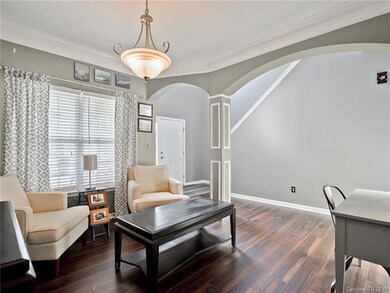
5398 Josephine Ln SW Concord, NC 28027
Highlights
- Open Floorplan
- Corner Lot
- Attached Garage
- Pitts School Road Elementary School Rated A-
- Community Pool
- Tray Ceiling
About This Home
As of October 2019Welcome Home! Popular Yates Meadow community in Concord. Original homeowners. Fantastic layout features open kitchen/great room concept. Dining room in front of home, but connected to the kitchen. Owners currently use this space as an office. Fantastic kitchen space with wall oven and microwave, PLENTY of cabinet space and large kitchen island. Laminate wood flooring downstairs just installed last year and brand new carpets upstairs! Crown molding was added downstairs. Surround sound in great room. Nice sized bedrooms upstairs with HUGE bonus room, wired for surround sound. Master has tray ceilings, separate tub/shower, and walk in closet with drawers and shelving. Fantastic corner lot, almost 1/3 acre, and fenced in. Enjoy your morning coffee on your screened in back porch. This home is located conveniently to amenities. Pool, playground and dog park. Homeowners get HVAC serviced twice a year. Home Warranty offered with acceptable offer.
Home Details
Home Type
- Single Family
Year Built
- Built in 2006
Lot Details
- Corner Lot
- Level Lot
HOA Fees
- $32 Monthly HOA Fees
Parking
- Attached Garage
Home Design
- Slab Foundation
- Vinyl Siding
Interior Spaces
- Open Floorplan
- Tray Ceiling
- Gas Log Fireplace
- Pull Down Stairs to Attic
- Storm Doors
- Kitchen Island
Flooring
- Laminate
- Vinyl
Bedrooms and Bathrooms
- Walk-In Closet
- Garden Bath
Listing and Financial Details
- Assessor Parcel Number 5508-82-4520-0000
Community Details
Overview
- Cedar Management Association, Phone Number (704) 644-8808
- Built by Brookwood
Recreation
- Community Playground
- Community Pool
- Dog Park
Ownership History
Purchase Details
Home Financials for this Owner
Home Financials are based on the most recent Mortgage that was taken out on this home.Purchase Details
Home Financials for this Owner
Home Financials are based on the most recent Mortgage that was taken out on this home.Purchase Details
Home Financials for this Owner
Home Financials are based on the most recent Mortgage that was taken out on this home.Purchase Details
Map
Similar Homes in the area
Home Values in the Area
Average Home Value in this Area
Purchase History
| Date | Type | Sale Price | Title Company |
|---|---|---|---|
| Special Warranty Deed | -- | None Available | |
| Warranty Deed | $265,000 | None Available | |
| Warranty Deed | $194,500 | None Available | |
| Warranty Deed | $75,000 | None Available |
Mortgage History
| Date | Status | Loan Amount | Loan Type |
|---|---|---|---|
| Open | $826,242,000 | Commercial | |
| Previous Owner | $180,000 | VA | |
| Previous Owner | $20,000 | Unknown | |
| Previous Owner | $25,000 | Stand Alone Second | |
| Previous Owner | $154,600 | Purchase Money Mortgage |
Property History
| Date | Event | Price | Change | Sq Ft Price |
|---|---|---|---|---|
| 04/24/2025 04/24/25 | Off Market | $2,315 | -- | -- |
| 04/10/2025 04/10/25 | Price Changed | $2,315 | -1.7% | $1 / Sq Ft |
| 03/20/2025 03/20/25 | For Rent | $2,355 | +38.9% | -- |
| 01/04/2020 01/04/20 | Rented | $1,695 | 0.0% | -- |
| 12/13/2019 12/13/19 | Price Changed | $1,695 | -1.7% | $1 / Sq Ft |
| 12/06/2019 12/06/19 | Price Changed | $1,725 | -3.4% | $1 / Sq Ft |
| 11/22/2019 11/22/19 | For Rent | $1,785 | 0.0% | -- |
| 10/15/2019 10/15/19 | Sold | $265,000 | -4.8% | $115 / Sq Ft |
| 09/24/2019 09/24/19 | Pending | -- | -- | -- |
| 09/18/2019 09/18/19 | For Sale | $278,300 | 0.0% | $120 / Sq Ft |
| 09/06/2019 09/06/19 | Pending | -- | -- | -- |
| 09/05/2019 09/05/19 | For Sale | $278,300 | -- | $120 / Sq Ft |
Tax History
| Year | Tax Paid | Tax Assessment Tax Assessment Total Assessment is a certain percentage of the fair market value that is determined by local assessors to be the total taxable value of land and additions on the property. | Land | Improvement |
|---|---|---|---|---|
| 2024 | $3,588 | $360,270 | $80,000 | $280,270 |
| 2023 | $3,167 | $259,590 | $55,000 | $204,590 |
| 2022 | $3,167 | $259,590 | $55,000 | $204,590 |
| 2021 | $3,167 | $259,590 | $55,000 | $204,590 |
| 2020 | $3,167 | $259,590 | $55,000 | $204,590 |
| 2019 | $2,510 | $205,740 | $37,000 | $168,740 |
| 2018 | $2,469 | $205,740 | $37,000 | $168,740 |
| 2017 | $2,428 | $205,740 | $37,000 | $168,740 |
| 2016 | $1,440 | $184,030 | $34,000 | $150,030 |
| 2015 | $2,069 | $184,030 | $34,000 | $150,030 |
| 2014 | $2,069 | $184,030 | $34,000 | $150,030 |
Source: Canopy MLS (Canopy Realtor® Association)
MLS Number: CAR3547089
APN: 5508-82-4520-0000
- 5386 Josephine Ln SW
- 5375 Josephine Ln SW
- 709 Yvonne Dr SW
- 786 Treva Anne Dr SW
- 849 Treva Anne Dr SW
- 5854 Crimson Oak Ct
- 5307 Hackberry Ln SW
- 4271 Millet St SW
- 5136 Wheat Dr SW
- 5611 Hammermill Dr
- 4062 Red Gate Ave Unit 4
- 5670 Hammermill Dr
- Lot 2 Rocky River Crossing Rd
- Lot 4 Rocky River Crossing Rd
- Lot 5 Rocky River Crossing Rd
- Lot 6 Rocky River Crossing Rd
- LOT 3 Rocky River Crossing Rd
- 4642 Willow Glen Rd
- 6115 The Meadows Ln
- 5012 Wheat Dr SW
