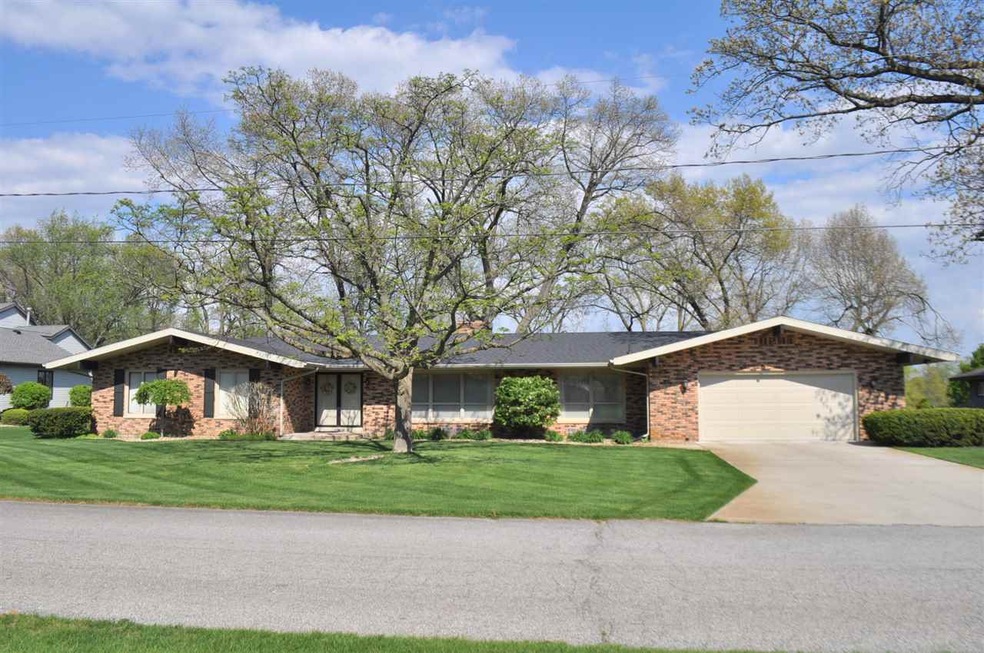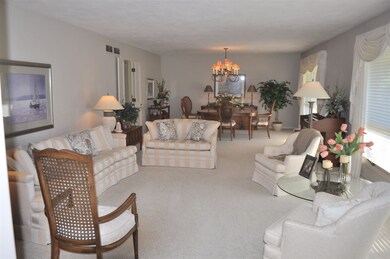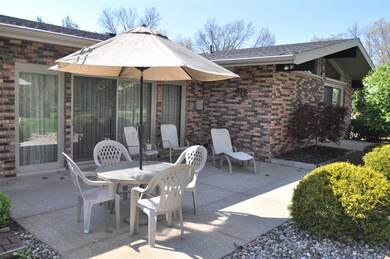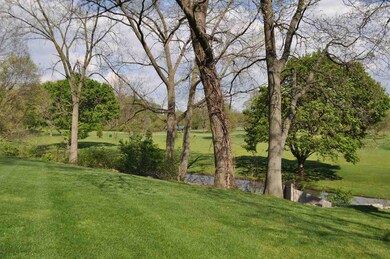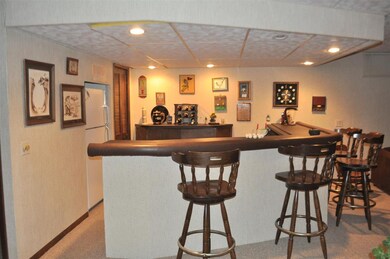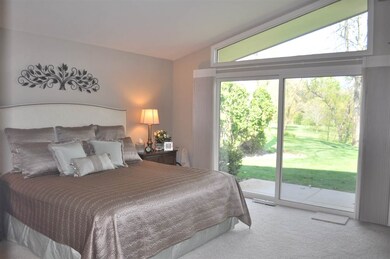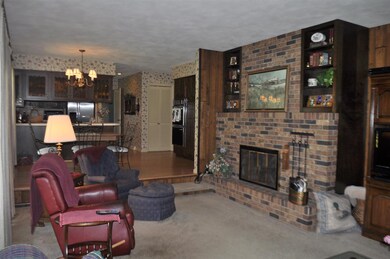
53982 Ida Rd Elkhart, IN 46514
Highlights
- 110 Feet of Waterfront
- Golf Course View
- Ranch Style House
- Primary Bedroom Suite
- Living Room with Fireplace
- 2 Car Attached Garage
About This Home
As of July 2021Sprawling one owner 4 bedroom, 4 bath all brick ranch. This very well maintained home is located on the 14th hole of Christina Creek golf course. Over 2750 SF. on main level, eat-in kitchen, family room with brick wall fireplace, large living room, formal dining, ML laundry & nice size master suite with sliding doors that walkout to private patio . Finished basement is perfect for entertaining with wet bar, 2nd fireplace in lower level family room, craft/office area, huge recreational game room area & has plenty of extra storage in utility room. New roof, leaf guards, window wells with covers installed in 2014 & newer garage door. Gorgeous professional landscaped yard has peaceful setting with large patio that has magnificent views of the creek & golf course.
Home Details
Home Type
- Single Family
Est. Annual Taxes
- $1,659
Year Built
- Built in 1970
Lot Details
- 0.4 Acre Lot
- Lot Dimensions are 110x 160
- 110 Feet of Waterfront
- Home fronts a canal
- Creek or Stream
- Landscaped
- Level Lot
Parking
- 2 Car Attached Garage
Home Design
- Ranch Style House
- Brick Exterior Construction
Interior Spaces
- Bar
- Wood Burning Fireplace
- Gas Log Fireplace
- Entrance Foyer
- Living Room with Fireplace
- 2 Fireplaces
- Golf Course Views
Kitchen
- Eat-In Kitchen
- Ceramic Countertops
Bedrooms and Bathrooms
- 4 Bedrooms
- Primary Bedroom Suite
Partially Finished Basement
- Basement Fills Entire Space Under The House
- Fireplace in Basement
- Block Basement Construction
- 1 Bathroom in Basement
- 3 Bedrooms in Basement
Utilities
- Forced Air Heating and Cooling System
- High-Efficiency Furnace
- Heating System Uses Gas
- Private Company Owned Well
- Well
- Septic System
- Cable TV Available
Listing and Financial Details
- Assessor Parcel Number 20-02-29-352-009.000-026
Ownership History
Purchase Details
Home Financials for this Owner
Home Financials are based on the most recent Mortgage that was taken out on this home.Purchase Details
Home Financials for this Owner
Home Financials are based on the most recent Mortgage that was taken out on this home.Similar Homes in Elkhart, IN
Home Values in the Area
Average Home Value in this Area
Purchase History
| Date | Type | Sale Price | Title Company |
|---|---|---|---|
| Warranty Deed | $350,000 | Metropolitan Title Of Indian | |
| Warranty Deed | -- | Hamilton National Title Llc |
Mortgage History
| Date | Status | Loan Amount | Loan Type |
|---|---|---|---|
| Open | $332,500 | New Conventional | |
| Previous Owner | $190,400 | New Conventional | |
| Previous Owner | $189,994 | FHA | |
| Previous Owner | $81,000 | Unknown | |
| Previous Owner | $182,700 | Credit Line Revolving |
Property History
| Date | Event | Price | Change | Sq Ft Price |
|---|---|---|---|---|
| 07/16/2021 07/16/21 | Sold | $350,000 | +7.7% | $99 / Sq Ft |
| 06/07/2021 06/07/21 | Pending | -- | -- | -- |
| 06/07/2021 06/07/21 | Price Changed | $325,000 | +3.2% | $92 / Sq Ft |
| 06/04/2021 06/04/21 | For Sale | $315,000 | +62.8% | $89 / Sq Ft |
| 07/14/2016 07/14/16 | Sold | $193,500 | -7.9% | $51 / Sq Ft |
| 06/13/2016 06/13/16 | Pending | -- | -- | -- |
| 05/05/2016 05/05/16 | For Sale | $210,000 | -- | $56 / Sq Ft |
Tax History Compared to Growth
Tax History
| Year | Tax Paid | Tax Assessment Tax Assessment Total Assessment is a certain percentage of the fair market value that is determined by local assessors to be the total taxable value of land and additions on the property. | Land | Improvement |
|---|---|---|---|---|
| 2024 | $2,722 | $348,000 | $25,000 | $323,000 |
| 2022 | $2,722 | $300,100 | $25,000 | $275,100 |
| 2021 | $2,046 | $234,800 | $25,000 | $209,800 |
| 2020 | $2,272 | $233,400 | $25,000 | $208,400 |
| 2019 | $2,067 | $218,100 | $25,000 | $193,100 |
| 2018 | $2,158 | $217,700 | $23,800 | $193,900 |
| 2017 | $2,045 | $204,400 | $23,800 | $180,600 |
| 2016 | $1,642 | $175,800 | $23,800 | $152,000 |
| 2014 | $1,659 | $174,000 | $23,800 | $150,200 |
| 2013 | $1,740 | $174,000 | $23,800 | $150,200 |
Agents Affiliated with this Home
-
Paul Thurston

Seller's Agent in 2021
Paul Thurston
Open Door Realty, Inc
(574) 993-5858
215 Total Sales
-
Jaime Perez

Buyer's Agent in 2021
Jaime Perez
Century 21 Circle
(574) 293-2121
203 Total Sales
-
Maria Pendley

Seller's Agent in 2016
Maria Pendley
Keller Williams Realty Group
(574) 370-0523
102 Total Sales
Map
Source: Indiana Regional MLS
MLS Number: 201619980
APN: 20-02-29-352-009.000-026
- 1540 Edwardsburg Ave
- 0 Vacant Land Cr 4 43 Acres
- 0 Vacant Land Cr 4
- 54126 County Road 5
- 27380 Sunnyfield Dr
- 412 Sunset Ave
- 134 E Emerald St
- 0000 Emerson Dr
- 1134 Edwardsburg Ave
- 1224 N Main St
- 54088 Northwood Dr
- 54250 Northwood Dr
- 304 W Crawford St
- 0000 Mishawaka St
- 515 W Crawford St
- 25731 Sunset Ave
- 1013 Orange St
- 501 N 2nd St
- 25839 Kiser Ct
- 1216 Maple Row
