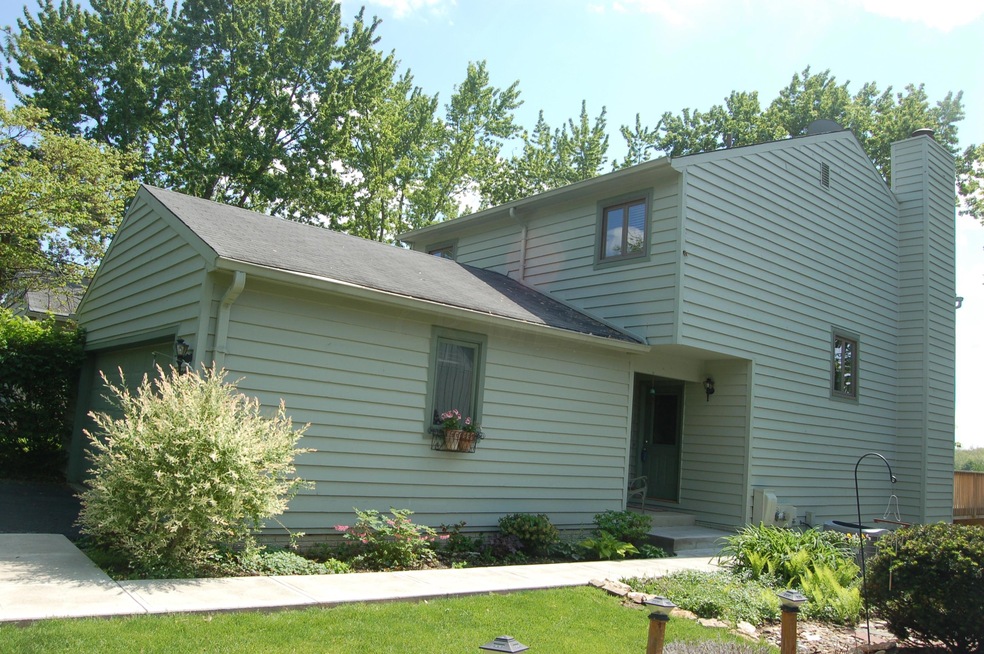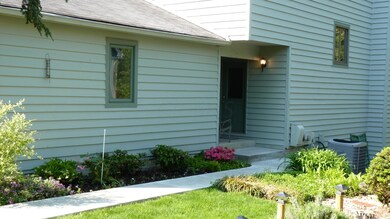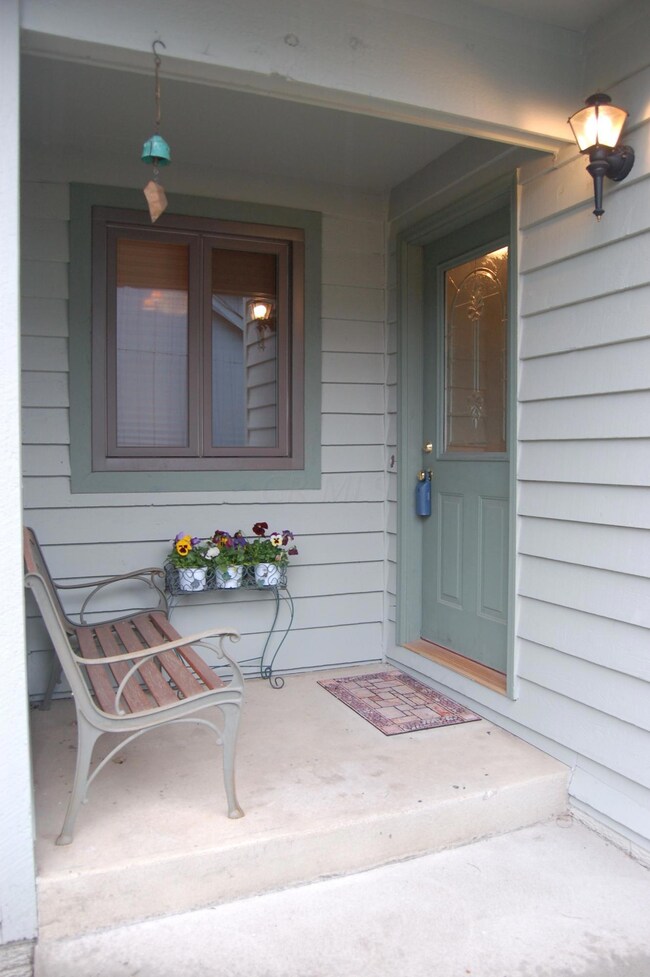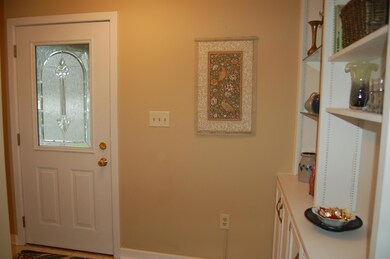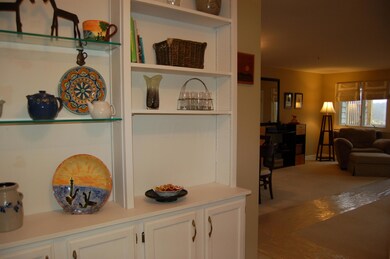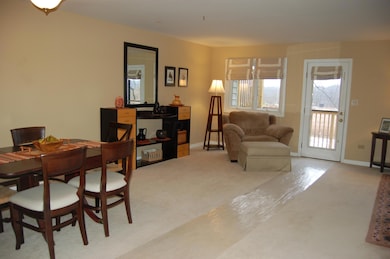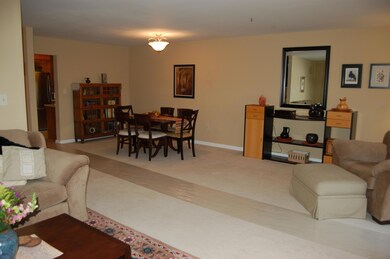
5399 Bennington Woods Ct Unit 5399 Columbus, OH 43220
Highlights
- Deck
- Whirlpool Bathtub
- Great Room
- Daniel Wright Elementary School Rated A-
- End Unit
- 2 Car Attached Garage
About This Home
As of July 2014Very large & open Great Room & Dining Rm with walk-out to new 13x25' Deck w/Pergola. New Stainless Steel appliances & Furnace. Newer Andersen windows, wood-burning Fireplace, 2 large Bedrooms with walk-in closets. Main Bath w/Jacuzzi & shower. LL full bath w/large Steam shower. Finished Lower Level with double French doors & a walk-out patio. Wired for home theater, media room, satellite/cable. Berkley House being constructed behind the home as a new Preferred Living community!
Last Agent to Sell the Property
Kathy Butler
Coldwell Banker Realty
Last Buyer's Agent
W Brady Linard
RE/MAX Affiliates, Inc.
Property Details
Home Type
- Condominium
Est. Annual Taxes
- $3,779
Year Built
- Built in 1979
Lot Details
- End Unit
- 1 Common Wall
Parking
- 2 Car Attached Garage
Home Design
- Wood Siding
Interior Spaces
- 1,906 Sq Ft Home
- 2-Story Property
- Wood Burning Fireplace
- Insulated Windows
- Great Room
- Basement
- Recreation or Family Area in Basement
- Laundry on lower level
Kitchen
- Electric Range
- Microwave
- Dishwasher
Flooring
- Carpet
- Ceramic Tile
Bedrooms and Bathrooms
- 2 Bedrooms
- Whirlpool Bathtub
Outdoor Features
- Deck
Utilities
- Central Air
- Heat Pump System
Listing and Financial Details
- Home warranty included in the sale of the property
- Assessor Parcel Number 590-182753
Community Details
Overview
- Property has a Home Owners Association
- Association fees include lawn care, snow removal
- Association Phone (614) 570-6774
- Don Demers HOA
- On-Site Maintenance
Recreation
- Snow Removal
Ownership History
Purchase Details
Home Financials for this Owner
Home Financials are based on the most recent Mortgage that was taken out on this home.Purchase Details
Home Financials for this Owner
Home Financials are based on the most recent Mortgage that was taken out on this home.Purchase Details
Home Financials for this Owner
Home Financials are based on the most recent Mortgage that was taken out on this home.Purchase Details
Home Financials for this Owner
Home Financials are based on the most recent Mortgage that was taken out on this home.Purchase Details
Home Financials for this Owner
Home Financials are based on the most recent Mortgage that was taken out on this home.Purchase Details
Purchase Details
Map
Similar Homes in Columbus, OH
Home Values in the Area
Average Home Value in this Area
Purchase History
| Date | Type | Sale Price | Title Company |
|---|---|---|---|
| Warranty Deed | $308,500 | Search2close | |
| Warranty Deed | $60,000 | -- | |
| Warranty Deed | -- | None Available | |
| Survivorship Deed | $199,500 | -- | |
| Survivorship Deed | $175,000 | Chicago Title | |
| Deed | $130,000 | -- | |
| Deed | $99,500 | -- |
Mortgage History
| Date | Status | Loan Amount | Loan Type |
|---|---|---|---|
| Open | $246,800 | New Conventional | |
| Previous Owner | $30,000 | Credit Line Revolving | |
| Previous Owner | $130,000 | New Conventional | |
| Previous Owner | $49,000 | Unknown | |
| Previous Owner | $136,000 | Fannie Mae Freddie Mac | |
| Previous Owner | $40,000 | Credit Line Revolving | |
| Previous Owner | $99,280 | Purchase Money Mortgage | |
| Previous Owner | $70,000 | Purchase Money Mortgage | |
| Previous Owner | $23,277 | Unknown |
Property History
| Date | Event | Price | Change | Sq Ft Price |
|---|---|---|---|---|
| 07/24/2014 07/24/14 | Sold | $180,000 | -8.9% | $94 / Sq Ft |
| 06/24/2014 06/24/14 | Pending | -- | -- | -- |
| 04/08/2014 04/08/14 | For Sale | $197,500 | +9.7% | $104 / Sq Ft |
| 06/01/2012 06/01/12 | Sold | $180,000 | -3.2% | $94 / Sq Ft |
| 05/02/2012 05/02/12 | Pending | -- | -- | -- |
| 03/01/2012 03/01/12 | For Sale | $186,000 | -- | $98 / Sq Ft |
Tax History
| Year | Tax Paid | Tax Assessment Tax Assessment Total Assessment is a certain percentage of the fair market value that is determined by local assessors to be the total taxable value of land and additions on the property. | Land | Improvement |
|---|---|---|---|---|
| 2024 | $5,326 | $88,060 | $10,850 | $77,210 |
| 2023 | $5,251 | $88,060 | $10,850 | $77,210 |
| 2022 | $4,510 | $70,280 | $10,010 | $60,270 |
| 2021 | $4,583 | $70,280 | $10,010 | $60,270 |
| 2020 | $4,555 | $70,280 | $10,010 | $60,270 |
| 2019 | $4,677 | $63,880 | $9,100 | $54,780 |
| 2018 | $4,523 | $63,880 | $9,100 | $54,780 |
| 2017 | $4,321 | $63,880 | $9,100 | $54,780 |
| 2016 | $4,325 | $60,100 | $10,190 | $49,910 |
| 2015 | $4,352 | $60,100 | $10,190 | $49,910 |
| 2014 | $3,722 | $60,100 | $10,190 | $49,910 |
| 2013 | $1,889 | $60,095 | $10,185 | $49,910 |
Source: Columbus and Central Ohio Regional MLS
MLS Number: 214017766
APN: 590-182753
- 3906 Tarrington Ln
- 3917 Tarrington Ln
- 5735 Newbank Cir Unit 303
- 5735 Newbank Cir Unit 208
- 4359 Shire Cove Rd
- 4391 Shire Cove Rd
- 5745 Newbank Cir Unit 202
- 3720 Henderson Rd
- 5850 Meadowhurst Way
- 5372 Thistledown Dr
- 5872 Kingham Park
- 2672 Trottersway Dr
- 5055 Slate Run Woods Ct
- 3794 Bridle Ct
- 3741 Baybridge Ln
- 5000 Slate Run Woods Ct
- 5033 Charlbury Dr
- 4969 Shannonbrook Dr
- 2539 Trotterslane Dr
- 5001 Charlbury Dr
