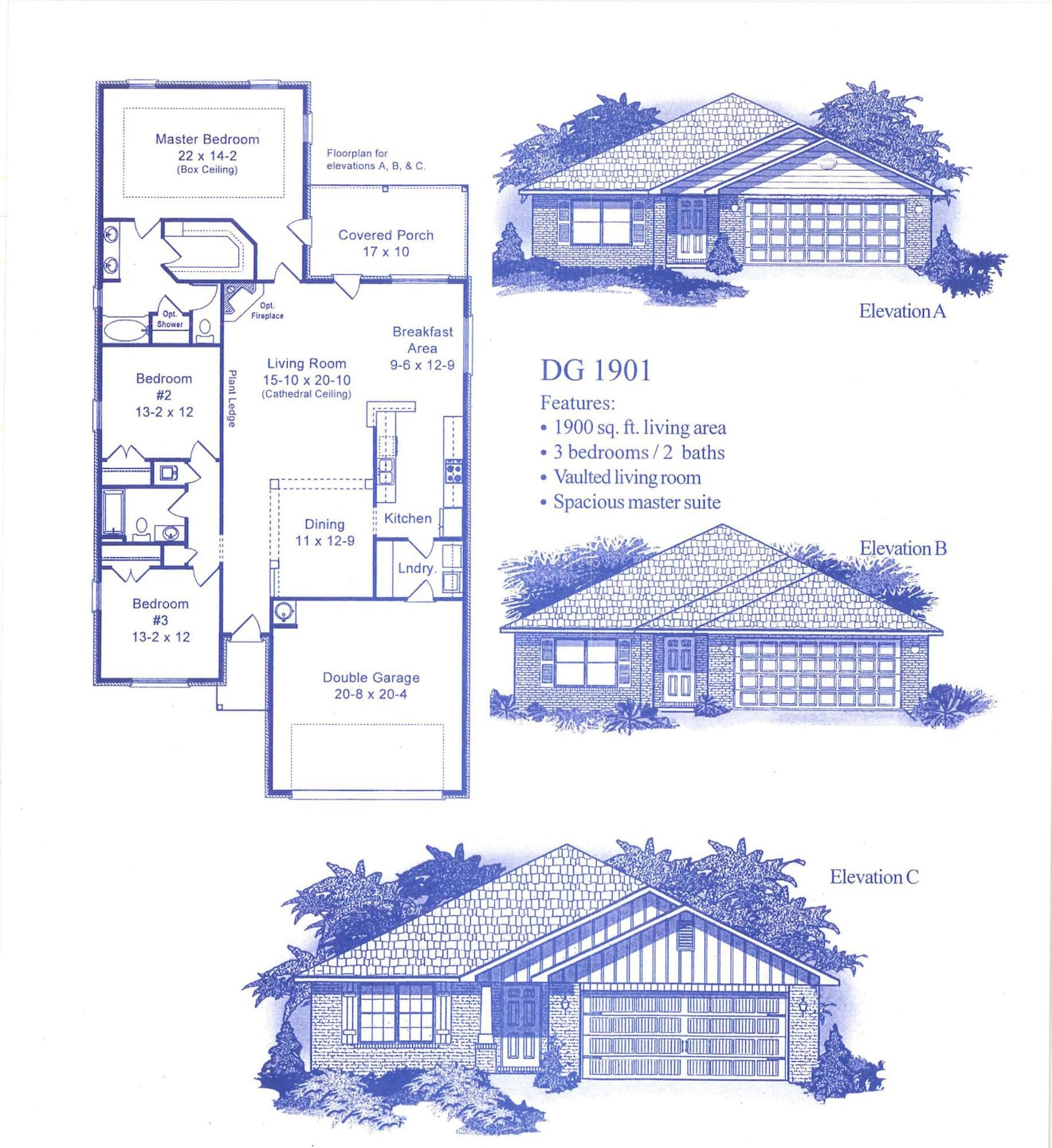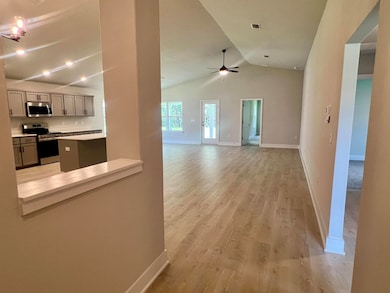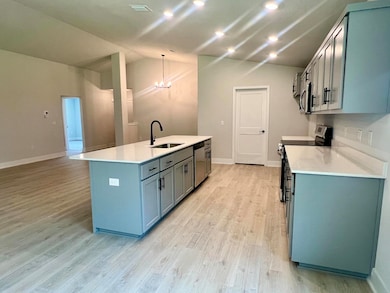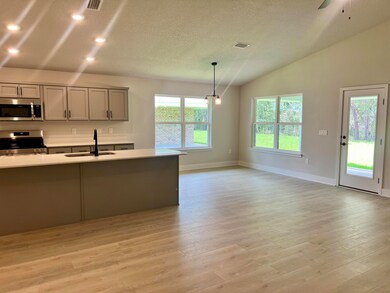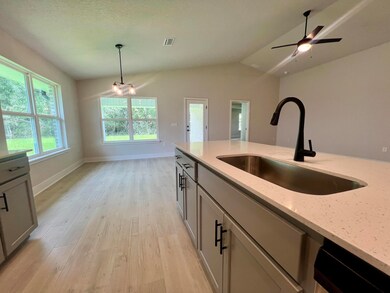5399 Hidden Pines Cir Milton, FL 32583
Estimated payment $2,126/month
3
Beds
2
Baths
1,901
Sq Ft
$176
Price per Sq Ft
Highlights
- Craftsman Architecture
- Corner Lot
- Walk-In Pantry
- Newly Painted Property
- Covered Patio or Porch
- 2 Car Attached Garage
About This Home
Welcome to HIDDEN PINES by Adams Homes. CORNER LOT Located just 30 minutes to Navarre Beach, with close proximity to schools, shopping and much more. This home is 3-sided brick with Hardi design front, 2 car automatic SIDE ENTRY garage, sprinklers with timer, and a sodded yard with a landscaping package. Some upgrades that are being added to this home include granite/quartz countertops in kitchen and bathrooms, Puretec LVP flooring everywhere with carpet only in bedrooms, craftsman style elevation, and garden tub in the master bathroom.
Home Details
Home Type
- Single Family
Year Built
- Home Under Construction
Lot Details
- Lot Dimensions are 71x136
- Property fronts an easement
- Corner Lot
- Level Lot
- Sprinkler System
HOA Fees
- $29 Monthly HOA Fees
Parking
- 2 Car Attached Garage
- Automatic Garage Door Opener
Home Design
- Craftsman Architecture
- Newly Painted Property
- Brick Exterior Construction
- Slab Foundation
- Dimensional Roof
- Vinyl Trim
- Cement Board or Planked
Interior Spaces
- 1,901 Sq Ft Home
- 1-Story Property
- Ceiling Fan
- Recessed Lighting
- Double Pane Windows
- Family Room
- Vinyl Flooring
- Pull Down Stairs to Attic
- Fire and Smoke Detector
- Exterior Washer Dryer Hookup
Kitchen
- Breakfast Bar
- Walk-In Pantry
- Electric Oven or Range
- Self-Cleaning Oven
- Induction Cooktop
- Microwave
Bedrooms and Bathrooms
- 3 Bedrooms
- Split Bedroom Floorplan
- 2 Full Bathrooms
- Dual Vanity Sinks in Primary Bathroom
- Soaking Tub
- Primary Bathroom includes a Walk-In Shower
Outdoor Features
- Covered Patio or Porch
Schools
- East Milton Elementary School
- King Middle School
- Milton High School
Utilities
- Central Heating and Cooling System
- Underground Utilities
- Electric Water Heater
Community Details
- Association fees include management
- Hidden Pines Ph 1 Subdivision
- The community has rules related to covenants
Listing and Financial Details
- Assessor Parcel Number 01-1N-28-1816-00A00-0290
Map
Create a Home Valuation Report for This Property
The Home Valuation Report is an in-depth analysis detailing your home's value as well as a comparison with similar homes in the area
Home Values in the Area
Average Home Value in this Area
Property History
| Date | Event | Price | List to Sale | Price per Sq Ft |
|---|---|---|---|---|
| 11/15/2025 11/15/25 | For Sale | $344,433 | +3.0% | $181 / Sq Ft |
| 11/15/2025 11/15/25 | For Sale | $334,433 | -5.7% | $176 / Sq Ft |
| 09/02/2025 09/02/25 | Pending | -- | -- | -- |
| 09/02/2025 09/02/25 | For Sale | $354,671 | -- | $187 / Sq Ft |
Source: Emerald Coast Association of REALTORS®
Source: Emerald Coast Association of REALTORS®
MLS Number: 989714
Nearby Homes
- 5375 Hidden Pines Cir
- 5369 Hidden Pines Cir
- 5299 Hidden Pines Cir
- 5363 Hidden Pines Cir
- 5291 Hidden Pines Cir
- 5295 Hidden Pines Cir
- 7627 St
- 7633 Small Pines St
- 7639 Small Pines St
- 5303 Hidden Pines Cir
- 5279 Hidden Pines Cir
- 5345 Hidden Pines Cir
- 5349 Hidden Pines Cir
- 5333 Hidden Pines Cir
- 5339 Hidden Pines Cir
- 8055 Silver Maple Dr
- 8117 Delta Dr
- 6235 June Bug Dr
- 6323 June Bug Dr
- 4668 Red Oak Dr
- 4578 Red Oak Dr
- 5400-5406 Munson Hwy Unit 5402
- 5335 Broad St
- 6832 Hunt St
- 6832 Hunt St Unit C
- 6828 Hunt St
- 6828 Hunt St Unit B
- 4600 Forsyth St
- 4407 Wilmington Way
- 5509 Silverbell Dr
- 5494 Silverbell Dr
- 6913 Hanover Ct
- 6436 Highway 90
- 5124 Carmell Ridge Cir
- 6290 Berryhill Rd
