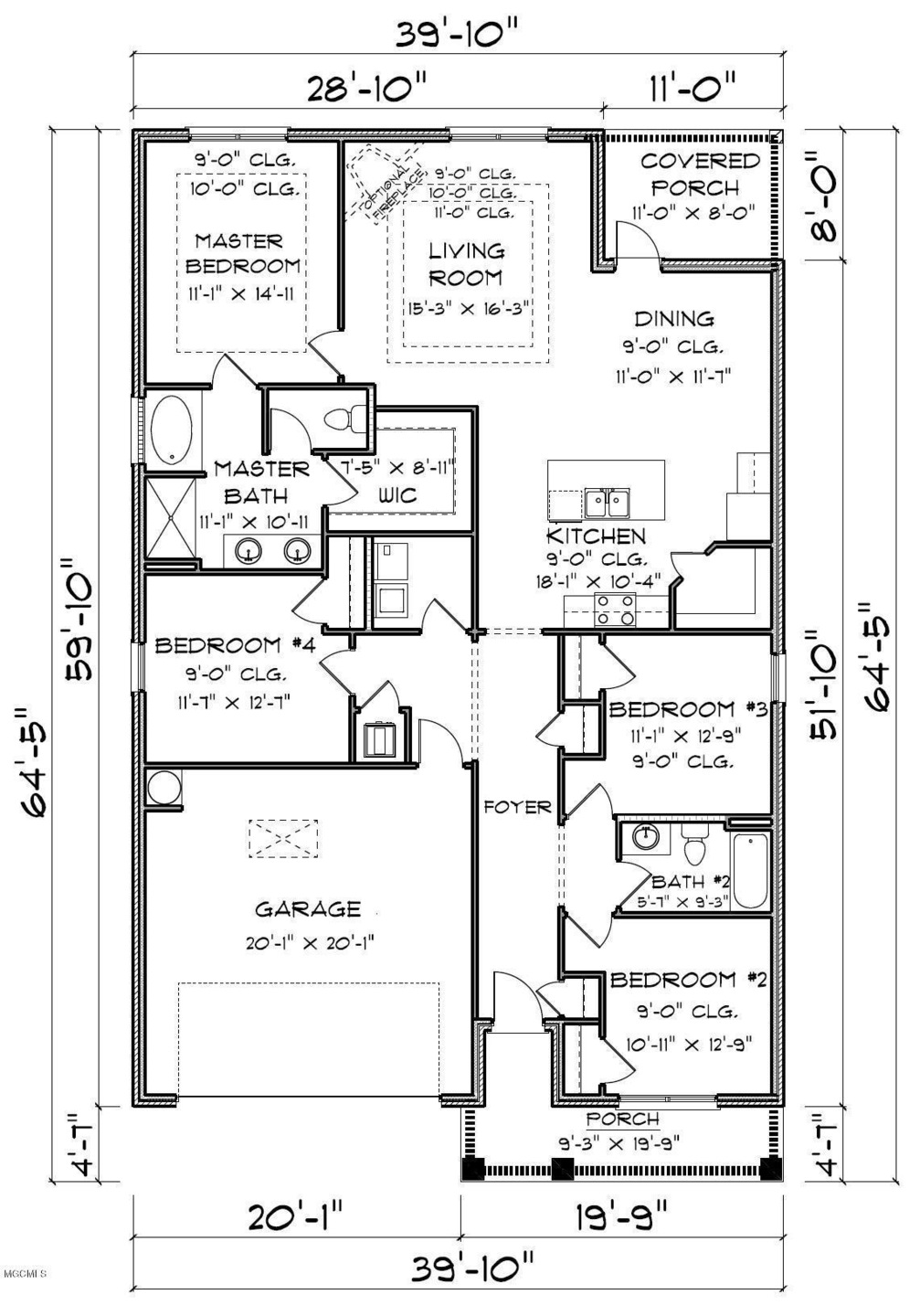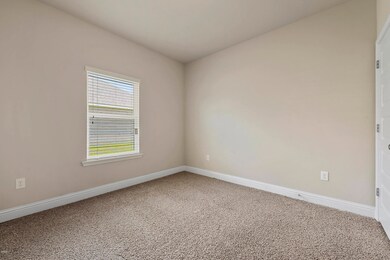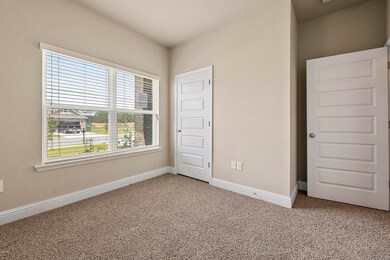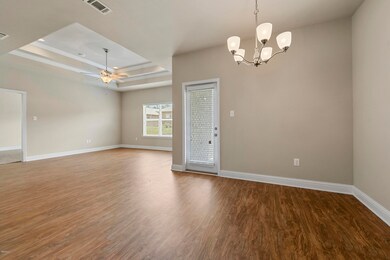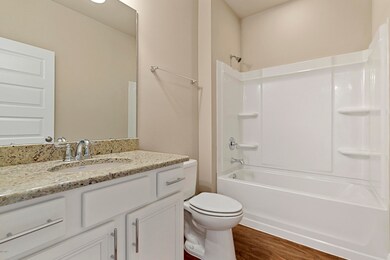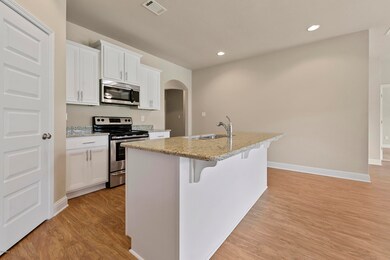
5399 Overland Dr Biloxi, MS 39532
Highlights
- Golf Course Community
- New Construction
- Stone Countertops
- D'Iberville Senior High School Rated A
- High Ceiling
- Porch
About This Home
As of August 2022This home is located at 5399 Overland Dr, Biloxi, MS 39532 and is currently estimated at $213,900, approximately $116 per square foot. This property was built in 2020. 5399 Overland Dr is a home located in Harrison County with nearby schools including D'Iberville Senior High School.
Last Agent to Sell the Property
Miranda Blanton
D R Horton Listed on: 03/15/2020
Last Buyer's Agent
Crystal Boggs
NextHome E-Realty
Home Details
Home Type
- Single Family
Est. Annual Taxes
- $2,608
Year Built
- Built in 2020 | New Construction
HOA Fees
- $17 Monthly HOA Fees
Parking
- 2 Car Garage
- Garage Door Opener
- Driveway
Home Design
- Brick Exterior Construction
- Slab Foundation
- Siding
Interior Spaces
- 1,835 Sq Ft Home
- 1-Story Property
- High Ceiling
- Ceiling Fan
- Window Treatments
- Smart Home
Kitchen
- Oven
- Range
- Microwave
- Dishwasher
- Stone Countertops
- Disposal
Flooring
- Carpet
- Vinyl
Bedrooms and Bathrooms
- 4 Bedrooms
- Walk-In Closet
- 2 Full Bathrooms
Schools
- D'iberville Elementary And Middle School
- D'iberville High School
Utilities
- Central Heating and Cooling System
- Heat Pump System
Additional Features
- Porch
- Lot Dimensions are 52 x 165 x 60 x 180
Listing and Financial Details
- Assessor Parcel Number 1306 -18-009.000
Community Details
Overview
- The Highlands Subdivision
- The community has rules related to covenants, conditions, and restrictions
Recreation
- Golf Course Community
Ownership History
Purchase Details
Home Financials for this Owner
Home Financials are based on the most recent Mortgage that was taken out on this home.Similar Homes in Biloxi, MS
Home Values in the Area
Average Home Value in this Area
Purchase History
| Date | Type | Sale Price | Title Company |
|---|---|---|---|
| Warranty Deed | $214,522 | None Listed On Document |
Mortgage History
| Date | Status | Loan Amount | Loan Type |
|---|---|---|---|
| Open | $218,900 | VA |
Property History
| Date | Event | Price | Change | Sq Ft Price |
|---|---|---|---|---|
| 08/09/2022 08/09/22 | Off Market | -- | -- | -- |
| 08/08/2022 08/08/22 | Sold | -- | -- | -- |
| 06/27/2022 06/27/22 | Pending | -- | -- | -- |
| 06/24/2022 06/24/22 | For Sale | $278,900 | +30.4% | $150 / Sq Ft |
| 07/30/2020 07/30/20 | Sold | -- | -- | -- |
| 03/15/2020 03/15/20 | Pending | -- | -- | -- |
| 03/15/2020 03/15/20 | For Sale | $213,900 | -- | $117 / Sq Ft |
Tax History Compared to Growth
Tax History
| Year | Tax Paid | Tax Assessment Tax Assessment Total Assessment is a certain percentage of the fair market value that is determined by local assessors to be the total taxable value of land and additions on the property. | Land | Improvement |
|---|---|---|---|---|
| 2024 | $2,608 | $27,685 | $0 | $0 |
| 2023 | $2,624 | $27,685 | $0 | $0 |
| 2022 | $1,763 | $18,457 | $0 | $0 |
| 2021 | $2,656 | $27,685 | $0 | $0 |
| 2020 | $187 | $1,875 | $0 | $0 |
| 2019 | $0 | $0 | $0 | $0 |
Agents Affiliated with this Home
-
C
Seller's Agent in 2022
Crystal Boggs
NextHome HomeFront
(228) 806-0485
336 Total Sales
-

Buyer's Agent in 2022
Gianna GIambelluca
RE/MAX
110 Total Sales
-
M
Seller's Agent in 2020
Miranda Blanton
D R Horton
Map
Source: MLS United
MLS Number: 3359913
APN: 1306 -18-009.081
- 5367 Overland Dr
- 5437 Overland Dr
- 15604 Ollie Ln
- 5216 Garden Ln
- 5297 Tuxachanie Dr
- 15109 Windmill Ridge Pkwy
- 15101 Windmill Ridge Pkwy
- 15210 Windmill Ridge Pkwy
- 15566 Mississippi 15
- 5065 Fairbury Way
- 17089 Lamey Ln
- 15360 Camelot Dr
- 14522 Big John Rd
- 0 New Highway 67 Hwy
- 4950 Windmill Ave
- 0 Dobson Rd Unit 4114623
- 17364 Palm Ridge Dr
- 15469 Dobson Rd
- 17420 Highway 15
- 5529 Overland Dr
