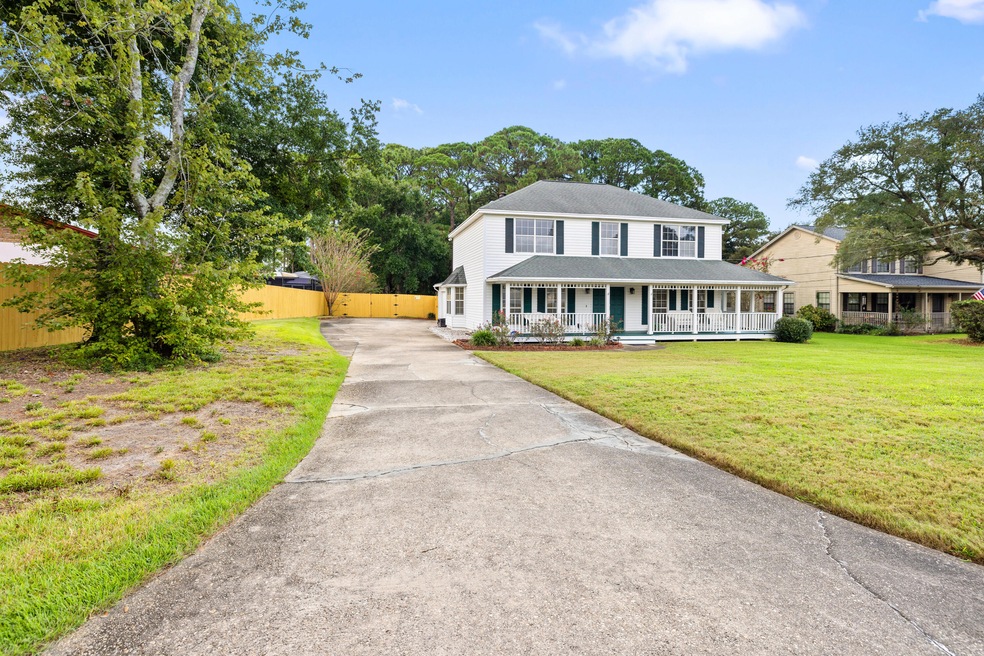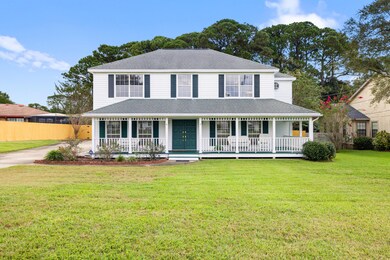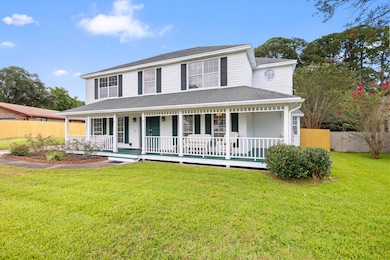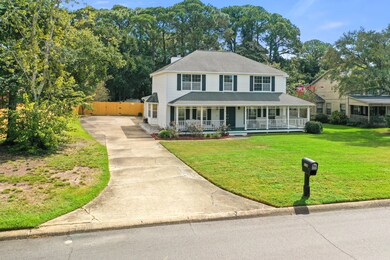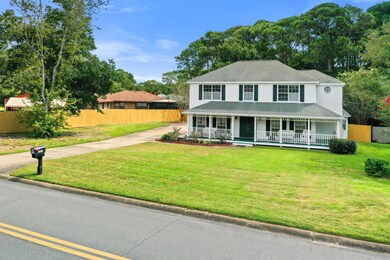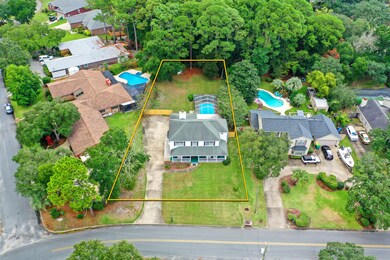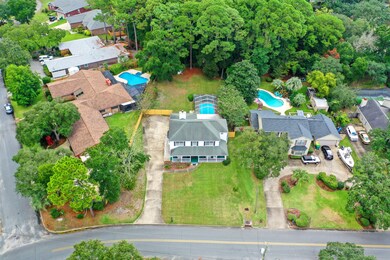
53A Country Club Rd Shalimar, FL 32579
Lake Lorraine Estates NeighborhoodHighlights
- Screened Pool
- Contemporary Architecture
- Wooded Lot
- Choctawhatchee Senior High School Rated A-
- Newly Painted Property
- Wood Flooring
About This Home
As of January 2025Charming Two-Story Home with Covered Pool and Expansive Yard in Shalimar, FL
Welcome to your dream home at 53A Country Club Road, nestled in the heart of beautiful Shalimar, Florida. This stunning white two-story residence boasts 4 spacious bedrooms and 2.5 elegantly appointed bathrooms, offering ample space for comfortable living and gracious entertaining.
As you arrive, the home's pristine exterior and inviting curb appeal immediately capture your attention. Situated on a generous lot, the property features a huge yard that provides endless possibilities for outdoor activities, gardening, or simply enjoying the Florida sunshine. Step inside to discover a warm and welcoming interior. The open-concept layout seamlessly connects the main living areas, creating an ideal flow for both everyday living and special occasions. The living room is bathed in natural light, providing a cozy space for family gatherings.
The heart of the home is the well-equipped kitchen, complete with modern appliances, ample cabinetry, and a convenient center island. Adjacent to the kitchen, the dining area offers the perfect setting for intimate dinners or entertaining friends.
Retreat to the private bedrooms located on the upper level. Each room is generously sized with abundant closet space, ensuring comfort for family members or guests. The master suite is a true sanctuary featuring an en-suite bathroom with luxurious fixtures and finishes, providing a relaxing escape at the end of the day.
One of the standout features of this remarkable home is the covered pool area. This private oasis allows for year-round enjoyment, whether you're hosting a poolside barbecue, enjoying a refreshing swim, or unwinding after a long day.
Additional highlights include:
Ample Storage Space: Throughout the home, you'll find plenty of storage options to keep everything organized.
Prime Location: Situated in a desirable neighborhood close to local amenities, including shopping centers, dining options, and recreational facilities.
Family-Friendly Community: With nearby parks and top-rated schools, it's an ideal setting for families of all sizes.
Don't miss the opportunity to call 53A Country Club Road your new home. Experience the perfect blend of elegance, comfort, and Florida living at its finest.
Schedule your private showing today and make this exceptional property yours!
Last Agent to Sell the Property
Uber Realty Llc License #3174026 Listed on: 09/20/2024
Last Buyer's Agent
Bethany Nickel
Coldwell Banker Realty
Home Details
Home Type
- Single Family
Est. Annual Taxes
- $3,194
Year Built
- Built in 1985 | Remodeled
Lot Details
- 0.42 Acre Lot
- Lot Dimensions are 76 x 199 x 80 x 202
- Property fronts a county road
- Property fronts an easement
- Back Yard Fenced
- Interior Lot
- Level Lot
- Sprinkler System
- Cleared Lot
- Wooded Lot
- Lawn Pump
- The community has rules related to exclusive easements
- Property is zoned County, Resid Single Family
Parking
- 2 Car Attached Garage
- Oversized Parking
- Automatic Garage Door Opener
Home Design
- Contemporary Architecture
- Newly Painted Property
- Wallpaper
- Frame Construction
- Dimensional Roof
- Ridge Vents on the Roof
- Composition Shingle Roof
- Vinyl Siding
- Vinyl Trim
Interior Spaces
- 2,212 Sq Ft Home
- 2-Story Property
- Central Vacuum
- Woodwork
- Crown Molding
- Wainscoting
- Ceiling Fan
- Fireplace
- Double Pane Windows
- Entrance Foyer
- Family Room
- Breakfast Room
- Dining Room
- Den
- Screened Porch
- Pull Down Stairs to Attic
Kitchen
- Breakfast Bar
- Walk-In Pantry
- Self-Cleaning Oven
- Induction Cooktop
- Range Hood
- Ice Maker
- Dishwasher
- Disposal
Flooring
- Wood
- Painted or Stained Flooring
- Laminate
- Tile
Bedrooms and Bathrooms
- 4 Bedrooms
- En-Suite Primary Bedroom
- Cultured Marble Bathroom Countertops
- Dual Vanity Sinks in Primary Bathroom
- Primary Bathroom includes a Walk-In Shower
Laundry
- Laundry Room
- Exterior Washer Dryer Hookup
Home Security
- Hurricane or Storm Shutters
- Fire and Smoke Detector
Pool
- Screened Pool
- In Ground Pool
- Pool Liner
- Vinyl Pool
Outdoor Features
- Shed
Schools
- Shalimar Elementary School
- Meigs Middle School
- Choctawhatchee High School
Utilities
- Central Heating and Cooling System
- Heating System Uses Natural Gas
- Gas Water Heater
- Phone Available
- Cable TV Available
Community Details
- Lake Lorraine Estates Subdivision
Listing and Financial Details
- Assessor Parcel Number 04-2S-23-0000-0010-0340
Ownership History
Purchase Details
Home Financials for this Owner
Home Financials are based on the most recent Mortgage that was taken out on this home.Purchase Details
Home Financials for this Owner
Home Financials are based on the most recent Mortgage that was taken out on this home.Purchase Details
Home Financials for this Owner
Home Financials are based on the most recent Mortgage that was taken out on this home.Similar Homes in Shalimar, FL
Home Values in the Area
Average Home Value in this Area
Purchase History
| Date | Type | Sale Price | Title Company |
|---|---|---|---|
| Warranty Deed | $550,000 | None Listed On Document | |
| Warranty Deed | $386,000 | Old South Land Title Co Inc | |
| Warranty Deed | $229,000 | Old South Land Title |
Mortgage History
| Date | Status | Loan Amount | Loan Type |
|---|---|---|---|
| Open | $568,150 | VA | |
| Previous Owner | $308,800 | New Conventional | |
| Previous Owner | $216,000 | New Conventional | |
| Previous Owner | $50,000 | Unknown | |
| Previous Owner | $235,870 | VA |
Property History
| Date | Event | Price | Change | Sq Ft Price |
|---|---|---|---|---|
| 01/08/2025 01/08/25 | Sold | $550,000 | 0.0% | $249 / Sq Ft |
| 09/30/2024 09/30/24 | Pending | -- | -- | -- |
| 09/20/2024 09/20/24 | For Sale | $550,000 | +42.5% | $249 / Sq Ft |
| 05/15/2020 05/15/20 | Sold | $386,000 | 0.0% | $163 / Sq Ft |
| 04/11/2020 04/11/20 | Pending | -- | -- | -- |
| 04/08/2020 04/08/20 | For Sale | $386,000 | -- | $163 / Sq Ft |
Tax History Compared to Growth
Tax History
| Year | Tax Paid | Tax Assessment Tax Assessment Total Assessment is a certain percentage of the fair market value that is determined by local assessors to be the total taxable value of land and additions on the property. | Land | Improvement |
|---|---|---|---|---|
| 2024 | $3,194 | $316,126 | -- | -- |
| 2023 | $3,194 | $306,918 | $0 | $0 |
| 2022 | $3,167 | $297,979 | $0 | $0 |
| 2021 | $3,153 | $289,300 | $80,427 | $208,873 |
| 2020 | $2,170 | $210,942 | $0 | $0 |
| 2019 | $2,139 | $206,199 | $0 | $0 |
| 2018 | $2,115 | $202,354 | $0 | $0 |
| 2017 | $2,141 | $203,240 | $0 | $0 |
| 2016 | $2,082 | $199,060 | $0 | $0 |
| 2015 | $2,100 | $197,676 | $0 | $0 |
| 2014 | $2,085 | $196,107 | $0 | $0 |
Agents Affiliated with this Home
-
James Whatley

Seller's Agent in 2025
James Whatley
Uber Realty Llc
(850) 499-2940
7 in this area
98 Total Sales
-
B
Buyer's Agent in 2025
Bethany Nickel
Coldwell Banker Realty
-
Debbie Lewis

Seller's Agent in 2020
Debbie Lewis
ERA American Real Estate
(850) 865-5455
69 Total Sales
-
Toni Davis

Buyer's Agent in 2020
Toni Davis
ERA American Real Estate
(850) 423-5002
72 Total Sales
Map
Source: Emerald Coast Association of REALTORS®
MLS Number: 959568
APN: 04-2S-23-0000-0010-0340
- 54 Country Club Rd
- 946 Shalimar Point Dr
- 922 Shalimar Point Dr
- 26 Lake Lorraine Cir
- 18 Pebble Beach Dr
- 889 Shalimar Ct
- 4 Lake Lorraine Cir
- 127 Country Club Rd
- 10 Eglin Dr
- 227 Country Club Rd
- 147 Country Club Rd
- 84 12th St
- 13 Lake Shore Dr
- 129 12th Ave
- 59 Lakeshore Dr
- 197 Country Club Rd
- 55 Lakeshore Dr
- 50 Junior Dr
- 79 11th St
- 117 12th Ave
