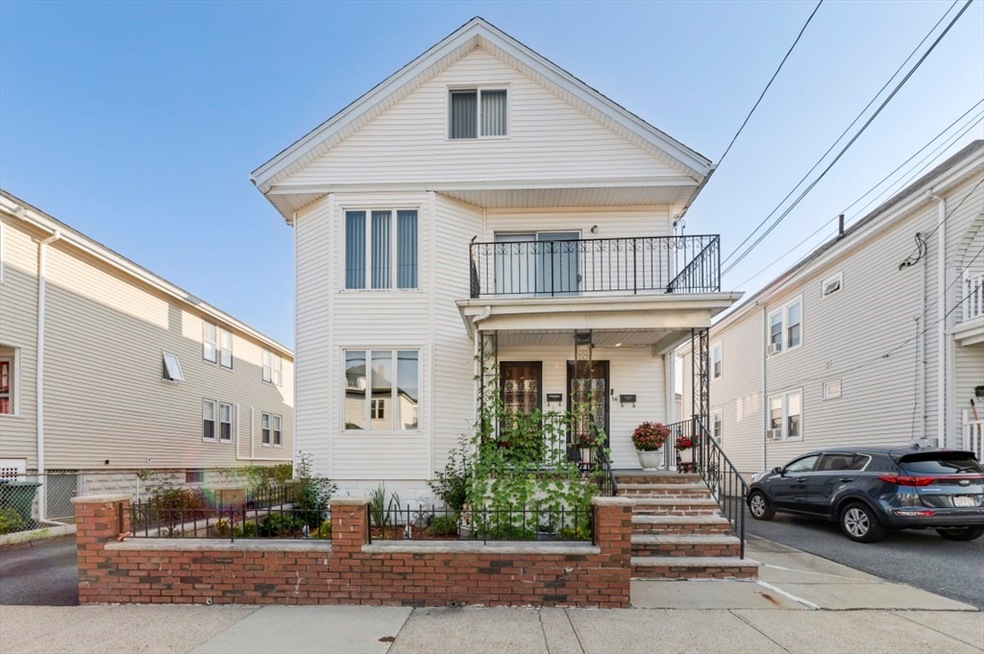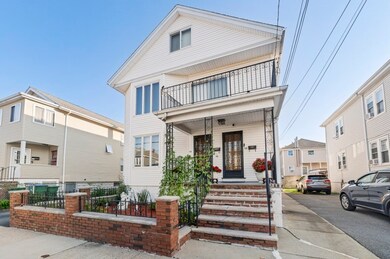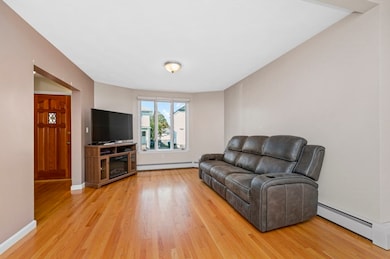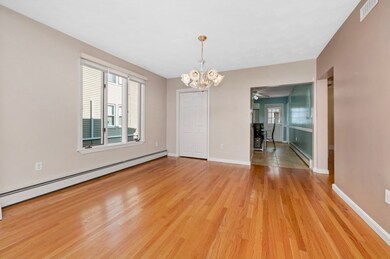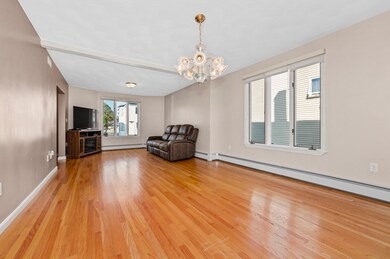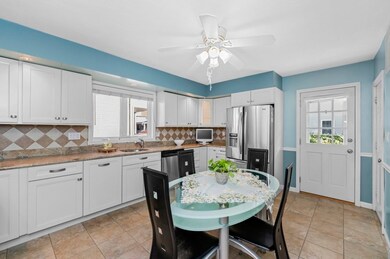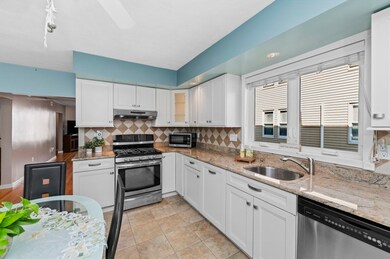
54 1st St Medford, MA 02155
Wellington NeighborhoodHighlights
- Open Floorplan
- Wood Flooring
- Mud Room
- Property is near public transit
- Sun or Florida Room
- 3-minute walk to Harris Park
About This Home
As of November 2024This meticulously maintained two-family home in the sought-after Wellington area offers versatility and comfort. The owner’s unit features a beautifully updated kitchen with stainless steel appliances, granite countertops, tiled backsplash, and an abundance of cabinetry. The open-concept living and dining areas are perfect for entertaining, with central air adding comfort! Two bedrooms and a full bath complete this level. The finished basement provides additional space with a second kitchen, family room, and full bath—ideal for guests or extended family. Unit 2 is spacious and spans two levels with 4 bedrooms, 1.5 baths, an open floor plan, and a cozy heated sunroom. Perfect for rental income. Located near Station Landing's restaurants and shops, and enjoy close by Assembly Row with it's dining, shopping, and theater. A commuter’s dream with easy access to Wellington Station and Rt. 93. Don’t miss this opportunity!
Last Agent to Sell the Property
Berkshire Hathaway HomeServices Commonwealth Real Estate

Property Details
Home Type
- Multi-Family
Est. Annual Taxes
- $7,921
Year Built
- Built in 1920
Lot Details
- 3,600 Sq Ft Lot
- Fenced
Home Design
- Duplex
- Shingle Roof
Interior Spaces
- 3,984 Sq Ft Home
- Property has 2 Levels
- Open Floorplan
- Ceiling Fan
- Mud Room
- Family Room
- Living Room
- Dining Room
- Sun or Florida Room
Kitchen
- Range
- Dishwasher
- Solid Surface Countertops
- Disposal
Flooring
- Wood
- Laminate
- Tile
Bedrooms and Bathrooms
- 6 Bedrooms
- Bathtub with Shower
- Separate Shower
Laundry
- Dryer
- Washer
Finished Basement
- Basement Fills Entire Space Under The House
- Interior Basement Entry
Parking
- 3 Car Parking Spaces
- Tandem Parking
- Driveway
- Paved Parking
- Open Parking
- Off-Street Parking
Outdoor Features
- Balcony
- Patio
- Porch
Location
- Property is near public transit
Utilities
- Cooling System Mounted In Outer Wall Opening
- Central Air
- Heating System Uses Natural Gas
- Baseboard Heating
Listing and Financial Details
- Total Actual Rent $2,000
- Rent includes unit 2(water)
- Assessor Parcel Number M:Q17 B:0025,643123
Community Details
Recreation
- Park
Additional Features
- 2 Units
- Shops
- Net Operating Income $24,000
Ownership History
Purchase Details
Purchase Details
Map
Similar Homes in the area
Home Values in the Area
Average Home Value in this Area
Purchase History
| Date | Type | Sale Price | Title Company |
|---|---|---|---|
| Deed | -- | -- | |
| Deed | -- | -- | |
| Deed | -- | -- |
Mortgage History
| Date | Status | Loan Amount | Loan Type |
|---|---|---|---|
| Open | $887,600 | Purchase Money Mortgage | |
| Closed | $887,600 | Purchase Money Mortgage |
Property History
| Date | Event | Price | Change | Sq Ft Price |
|---|---|---|---|---|
| 11/15/2024 11/15/24 | Sold | $1,268,000 | +15.4% | $318 / Sq Ft |
| 09/11/2024 09/11/24 | Pending | -- | -- | -- |
| 09/05/2024 09/05/24 | For Sale | $1,099,000 | -- | $276 / Sq Ft |
Tax History
| Year | Tax Paid | Tax Assessment Tax Assessment Total Assessment is a certain percentage of the fair market value that is determined by local assessors to be the total taxable value of land and additions on the property. | Land | Improvement |
|---|---|---|---|---|
| 2025 | $7,921 | $929,700 | $291,800 | $637,900 |
| 2024 | $7,921 | $929,700 | $291,800 | $637,900 |
| 2023 | $7,753 | $896,300 | $272,800 | $623,500 |
| 2022 | $7,852 | $871,500 | $248,000 | $623,500 |
| 2021 | $7,314 | $777,300 | $236,100 | $541,200 |
| 2020 | $7,194 | $783,700 | $233,700 | $550,000 |
| 2019 | $6,749 | $703,000 | $201,300 | $501,700 |
| 2018 | $6,405 | $625,500 | $183,000 | $442,500 |
| 2017 | $5,993 | $567,500 | $171,000 | $396,500 |
| 2016 | $6,326 | $565,300 | $155,500 | $409,800 |
| 2015 | $5,923 | $506,200 | $148,100 | $358,100 |
Source: MLS Property Information Network (MLS PIN)
MLS Number: 73285490
APN: MEDF-000017-000000-Q000025
- 95 4th St Unit 1
- 111 4th St
- 320 Middlesex Ave Unit B-204
- 320 Middlesex Ave Unit B401
- 320 Middlesex Ave Unit A301
- 174 Middlesex Ave
- 38 7th St
- 8 9th St Unit 803
- 12 9th St Unit 608
- 12 9th St Unit 402
- 30 Revere Beach Pkwy Unit 803
- 30 Revere Beach Pkwy Unit 709
- 30 Revere Beach Pkwy Unit 611
- 30 Revere Beach Pkwy Unit 301
- 30 Revere Beach Pkwy Unit 607
- 51 Kenmere Rd Unit 51
- 322 Pearl St
- 140 Malden St
- 103 Newman Rd Unit 5
- 244 Central Ave Unit 4
