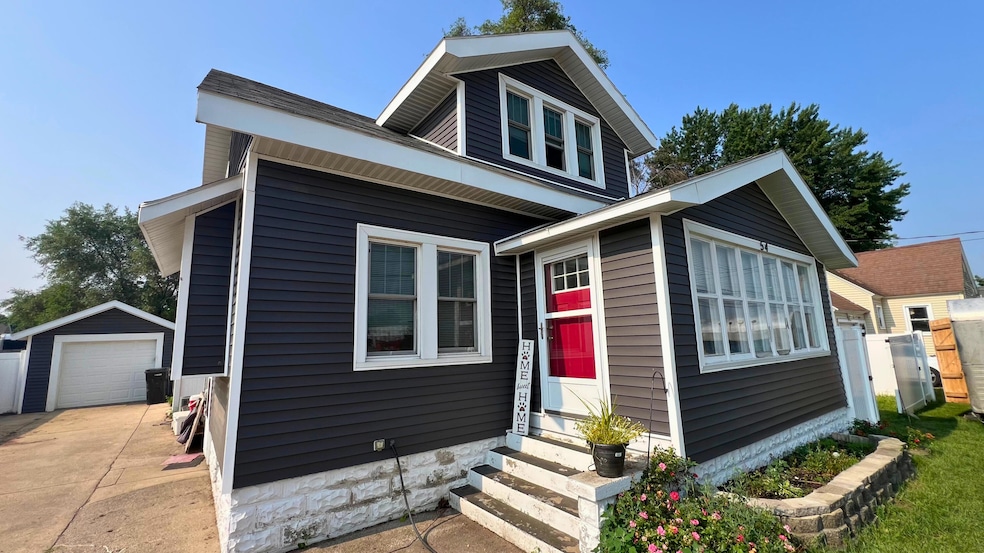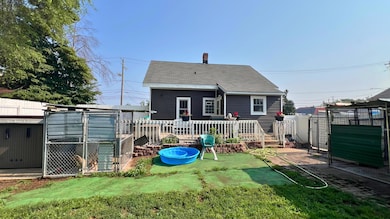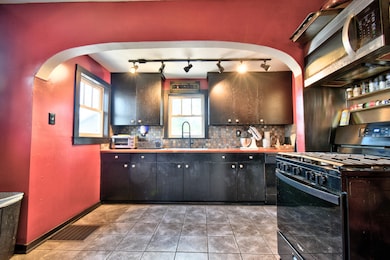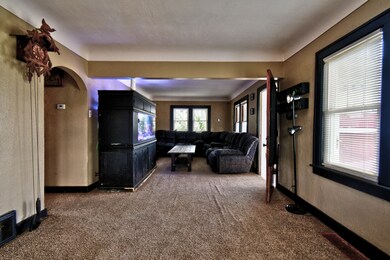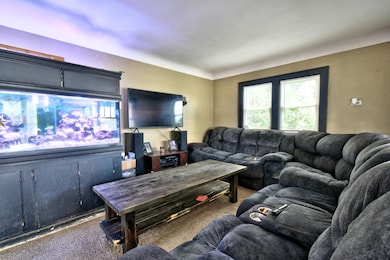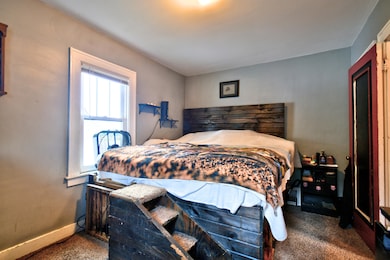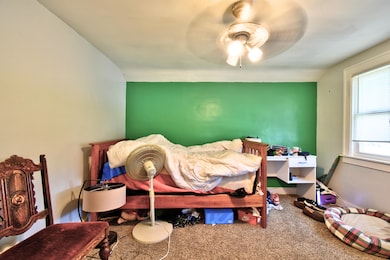54 76th St SW Grand Rapids, MI 49548
Estimated payment $1,465/month
Highlights
- Spa
- Deck
- Sun or Florida Room
- Countryside Elementary School Rated A
- Traditional Architecture
- No HOA
About This Home
IMMEDIATE OCCUPANCY!! Welcome to 54 76th Street SW, a beautifully updated Craftsman-style home offering 1,628 finished square feet of charm and functionality in the desirable Byron Center School District. Located on Grand Rapids' southwest side, this 3-bedroom, 1-bath home blends timeless character with thoughtful updates, including new insulated siding, a fully fenced backyard, and a 5-foot deep hot tub perfect for relaxation. Step through the enclosed front porch into a warm main floor featuring a spacious living room, dining area, and a tastefully remodeled kitchen with cherry counters, new tile flooring, and cabinetry installed just six years ago. A main-floor bedroom adds convenience, while the partially finished basement includes a comfortable family room, additional shower, and a dedicated workshop spac e. The garage is well-equipped with an insulated door, separate electrical panel, and camper plug, making it ideal for hobbyists or RV owners. Outside, the large fenced backyard offers a garden area, two storage sheds, and a separate fenced space in frontgreat for pets or play. A cement driveway provides ample parking. The home is currently on septic, but city sewer is available at the street. Additional updates include a six-year-old water heater and a 15-year-old furnace. Just minutes from Douglas Walker Park, Tanger Outlets, Railtown Brewing, and quick access to US-131, this location offers both privacy and proximity. If you're looking for comfort, space, and convenience all in one, this is the one you've been waiting for.
Home Details
Home Type
- Single Family
Est. Annual Taxes
- $1,731
Year Built
- Built in 1930
Lot Details
- 9,409 Sq Ft Lot
- Lot Dimensions are 70 x 135
- Vinyl Fence
- Shrub
- Level Lot
- Garden
- Back Yard Fenced
- Property is zoned Res 401, Res 401
Parking
- 1 Car Detached Garage
- Garage Door Opener
Home Design
- Traditional Architecture
- Asphalt Roof
- Vinyl Siding
Interior Spaces
- 2-Story Property
- Ceiling Fan
- Insulated Windows
- Window Screens
- Family Room
- Living Room
- Dining Room
- Workshop
- Sun or Florida Room
- Storm Windows
- Range
Flooring
- Carpet
- Tile
Bedrooms and Bathrooms
- 3 Bedrooms | 1 Main Level Bedroom
- 1 Full Bathroom
Laundry
- Laundry Room
- Laundry on main level
Basement
- Basement Fills Entire Space Under The House
- Laundry in Basement
Outdoor Features
- Spa
- Deck
Utilities
- Forced Air Heating and Cooling System
- Heating System Uses Natural Gas
- Natural Gas Water Heater
- Septic Tank
- Septic System
- High Speed Internet
- Internet Available
- Phone Connected
- Cable TV Available
Community Details
- No Home Owners Association
Map
Home Values in the Area
Average Home Value in this Area
Tax History
| Year | Tax Paid | Tax Assessment Tax Assessment Total Assessment is a certain percentage of the fair market value that is determined by local assessors to be the total taxable value of land and additions on the property. | Land | Improvement |
|---|---|---|---|---|
| 2025 | $1,187 | $102,500 | $0 | $0 |
| 2024 | $1,187 | $95,300 | $0 | $0 |
| 2023 | $1,135 | $86,900 | $0 | $0 |
| 2022 | $1,582 | $79,300 | $0 | $0 |
| 2021 | $1,540 | $72,200 | $0 | $0 |
| 2020 | $1,045 | $65,600 | $0 | $0 |
| 2019 | $1,502 | $61,600 | $0 | $0 |
| 2018 | $1,471 | $58,900 | $16,300 | $42,600 |
| 2017 | $1,432 | $54,000 | $0 | $0 |
| 2016 | $1,381 | $50,800 | $0 | $0 |
| 2015 | $1,357 | $50,800 | $0 | $0 |
| 2013 | -- | $43,600 | $0 | $0 |
Property History
| Date | Event | Price | List to Sale | Price per Sq Ft | Prior Sale |
|---|---|---|---|---|---|
| 10/16/2025 10/16/25 | Price Changed | $250,000 | -3.5% | $154 / Sq Ft | |
| 10/09/2025 10/09/25 | Price Changed | $259,000 | -0.3% | $159 / Sq Ft | |
| 10/02/2025 10/02/25 | Price Changed | $259,900 | -1.7% | $160 / Sq Ft | |
| 08/26/2025 08/26/25 | Price Changed | $264,500 | -0.2% | $162 / Sq Ft | |
| 08/06/2025 08/06/25 | Price Changed | $265,000 | -2.8% | $163 / Sq Ft | |
| 07/31/2025 07/31/25 | Price Changed | $272,500 | -0.9% | $167 / Sq Ft | |
| 07/23/2025 07/23/25 | Price Changed | $275,000 | -3.5% | $169 / Sq Ft | |
| 07/17/2025 07/17/25 | For Sale | $285,000 | +570.6% | $175 / Sq Ft | |
| 12/17/2012 12/17/12 | Sold | $42,500 | -15.0% | $26 / Sq Ft | View Prior Sale |
| 12/06/2012 12/06/12 | Pending | -- | -- | -- | |
| 09/14/2012 09/14/12 | For Sale | $50,000 | -- | $31 / Sq Ft |
Purchase History
| Date | Type | Sale Price | Title Company |
|---|---|---|---|
| Warranty Deed | $42,500 | None Available |
Source: MichRIC
MLS Number: 25035537
APN: 41-21-13-226-006
- 101 76th St SE
- 111 76th St SE
- 100 Roth St SE
- 45 Nueville St SW
- 7575 Regal Ave SE
- 52 Monticello St SW
- 129 Wavell St SE
- 116 Coleman St SE
- 146 Coleman St SE
- 7677 Skylark Dr SE
- 307 Golden Eagle Dr SE
- 7749 Turtle Dove Dr SE
- 116 and146 Coleman St SE
- 176 Tewksbury Dr SW
- 7150 Friar Way Ave SW
- 62 Kenton St SE
- 45 Fontenelle St SE
- 100 Brownell St SE
- 626 Coleman St SE
- 7126 Willard Ave SE
- 768 Four Ponds Ct SE
- 7000 Byron Lakes Dr SW
- 8920 Pictured Rock Dr
- 6079 In the Pines Dr SE
- 6043 In the Pines Dr SE
- 6111 Woodfield Place SE
- 1414 Eastport Dr SE
- 1190 Fairbourne Dr
- 5843 Ridgebrook Ave SE
- 1394 Carriage Hill Dr SE
- 5310-5310 Kellogg Woods Dr SE
- 1695 Bloomfield Dr SE
- 1480 Hidden Valley Dr SE
- 2630 Sherwood St SW
- 1961 Parkcrest Dr SW
- 8426 Woodhaven Dr SW Unit 4
- 5910 Bayberry Farms Dr
- 4709 Burgis Ave SE
- 4500 Clyde Park Ave SW
- 881 44th St SW
