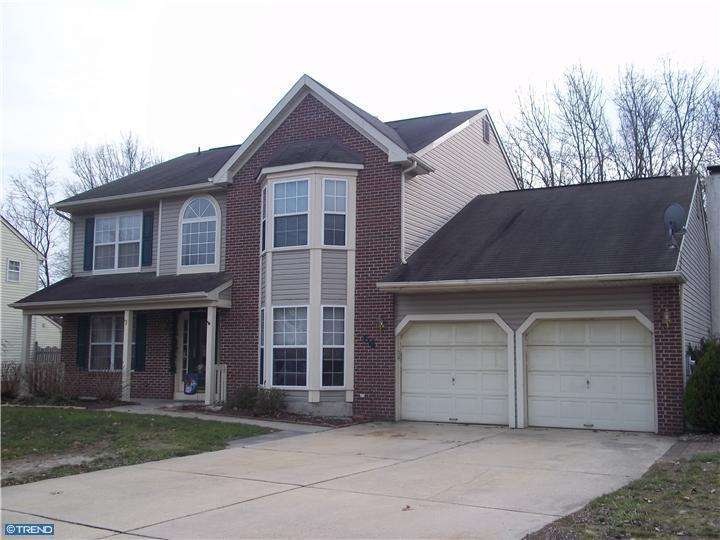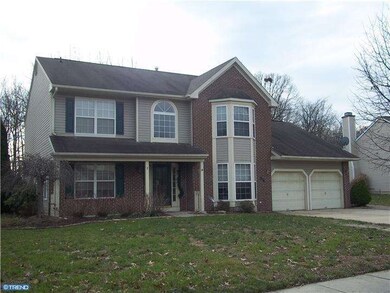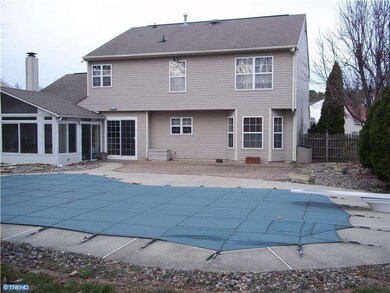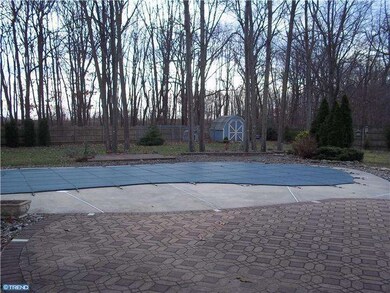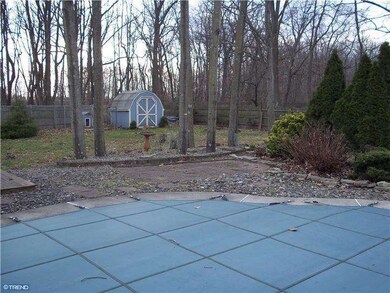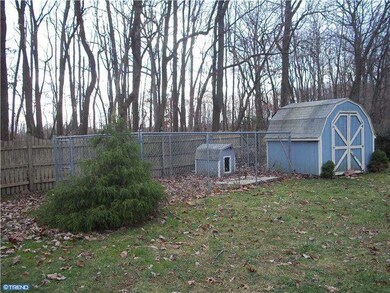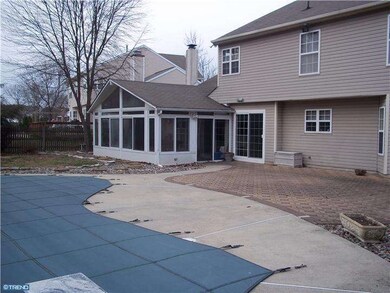
54 Aberdeen Dr Sicklerville, NJ 08081
Erial NeighborhoodEstimated Value: $469,000 - $553,000
Highlights
- Colonial Architecture
- Attic
- 2 Car Direct Access Garage
- Wooded Lot
- No HOA
- Butlers Pantry
About This Home
As of June 2012Welcome to 54 Aberdeen dr, located in Wye Oak, one of South Jerseys premier developments. Settled perfectly between Philadelphia and the shore communities. This home is truly a fantastic opportunity. This home boasts many desireable amenities. These include a home office, step down family room with stone gas fireplace, generously apportioned kitchen, beautiful master suite with tiled shower, jaccuzzi style tub and double sink. Very large back yard graces this property. The back is accented with paver brick, gravel garden and concrete apron around your built in pool. The semi private nature of this lot (no back neighbors) allows for the perfect setting to enjoy the warm tempratures with family and loved ones or as a retreat from lifes busy days. This home is located with easy access to the area highways and shopping districts. So much for you to use and enjoy, just waiting for you!!
Last Agent to Sell the Property
Keller Williams Realty - Washington Township Listed on: 12/13/2011

Last Buyer's Agent
Keller Williams Realty - Washington Township Listed on: 12/13/2011

Home Details
Home Type
- Single Family
Est. Annual Taxes
- $9,399
Year Built
- Built in 1990
Lot Details
- 0.5 Acre Lot
- Lot Dimensions are 71x192
- Level Lot
- Open Lot
- Wooded Lot
- Back, Front, and Side Yard
Parking
- 2 Car Direct Access Garage
- 2 Open Parking Spaces
- Driveway
- On-Street Parking
Home Design
- Colonial Architecture
- Slab Foundation
- Pitched Roof
- Shingle Roof
- Vinyl Siding
Interior Spaces
- 2,673 Sq Ft Home
- Property has 2 Levels
- Stone Fireplace
- Gas Fireplace
- Family Room
- Living Room
- Laundry on main level
- Attic
Kitchen
- Eat-In Kitchen
- Butlers Pantry
- Dishwasher
- Disposal
Flooring
- Wall to Wall Carpet
- Vinyl
Bedrooms and Bathrooms
- 5 Bedrooms
- En-Suite Primary Bedroom
- En-Suite Bathroom
- In-Law or Guest Suite
- 2.5 Bathrooms
Outdoor Features
- Shed
Schools
- Timber Creek High School
Utilities
- Forced Air Heating and Cooling System
- Heating System Uses Gas
- Underground Utilities
- Natural Gas Water Heater
Community Details
- No Home Owners Association
- Wye Oak Subdivision, Hawthorn Floorplan
Listing and Financial Details
- Tax Lot 00034
- Assessor Parcel Number 15-19004-00034
Ownership History
Purchase Details
Home Financials for this Owner
Home Financials are based on the most recent Mortgage that was taken out on this home.Purchase Details
Home Financials for this Owner
Home Financials are based on the most recent Mortgage that was taken out on this home.Purchase Details
Purchase Details
Home Financials for this Owner
Home Financials are based on the most recent Mortgage that was taken out on this home.Similar Homes in the area
Home Values in the Area
Average Home Value in this Area
Purchase History
| Date | Buyer | Sale Price | Title Company |
|---|---|---|---|
| Perez Javier | $192,000 | None Available | |
| Arnold Gregory C | $149,000 | -- | |
| Associates Relocation Mgmt Inc | $163,625 | -- | |
| Caltabiano Michael L | $163,000 | -- |
Mortgage History
| Date | Status | Borrower | Loan Amount |
|---|---|---|---|
| Open | Perez Javier | $8,774 | |
| Open | Perez Javier | $83,631 | |
| Closed | Perez Javier | $23,486 | |
| Open | Perez Javier | $187,132 | |
| Previous Owner | Arnold Gregory C | $141,000 | |
| Previous Owner | Caltabiano Michael L | $146,000 |
Property History
| Date | Event | Price | Change | Sq Ft Price |
|---|---|---|---|---|
| 06/29/2012 06/29/12 | Sold | $192,000 | -6.3% | $72 / Sq Ft |
| 02/09/2012 02/09/12 | Price Changed | $204,900 | -3.3% | $77 / Sq Ft |
| 12/13/2011 12/13/11 | For Sale | $212,000 | -- | $79 / Sq Ft |
Tax History Compared to Growth
Tax History
| Year | Tax Paid | Tax Assessment Tax Assessment Total Assessment is a certain percentage of the fair market value that is determined by local assessors to be the total taxable value of land and additions on the property. | Land | Improvement |
|---|---|---|---|---|
| 2024 | $9,857 | $237,400 | $61,000 | $176,400 |
| 2023 | $9,857 | $237,400 | $61,000 | $176,400 |
| 2022 | $9,795 | $237,400 | $61,000 | $176,400 |
| 2021 | $9,579 | $237,400 | $61,000 | $176,400 |
| 2020 | $9,572 | $237,400 | $61,000 | $176,400 |
| 2019 | $9,375 | $237,400 | $61,000 | $176,400 |
| 2018 | $9,339 | $237,400 | $61,000 | $176,400 |
| 2017 | $9,038 | $237,400 | $61,000 | $176,400 |
| 2016 | $10,113 | $271,500 | $61,000 | $210,500 |
| 2015 | $9,391 | $271,500 | $61,000 | $210,500 |
| 2014 | $9,329 | $271,500 | $61,000 | $210,500 |
Agents Affiliated with this Home
-
GERARD MCMANUS

Seller's Agent in 2012
GERARD MCMANUS
Keller Williams Realty - Washington Township
(856) 373-3537
54 in this area
266 Total Sales
Map
Source: Bright MLS
MLS Number: 1004595460
APN: 15-19004-0000-00034
- 188 Freedom Way
- 151 Freedom Way
- 22 Continental Blvd
- 126 Annapolis Dr
- 25 Aberdeen Dr
- 55 Glen Burnie Dr
- 15 Aberdeen Dr
- 21 Lexington Park Rd
- 950 New Brooklyn Rd
- 79 Annapolis Dr
- 72 Rosalind Cir
- 2 Aspen Rd
- 114 Commerce Center Dr
- 117 Plaza Dr
- 657 Erial Rd
- 7 Tailor Ln
- 4 Silvius Ct
- 8 Annapolis Dr
- 137 Orlando Dr
- 18 Parliament Rd
- 54 Aberdeen Dr
- 56 Aberdeen Dr
- 52 Aberdeen Dr
- 176 Freedom Way
- 174 Freedom Way
- 172 Freedom Way
- 170 Freedom Way
- 50 Aberdeen Dr
- 58 Aberdeen Dr
- 168 Freedom Way
- 184 Freedom Way
- 59 Aberdeen Dr
- 57 Aberdeen Dr
- 48 Aberdeen Dr
- 60 Aberdeen Dr
- 61 Aberdeen Dr
- 194 Freedom Way
- 163 Freedom Way
- 164 Freedom Way
- 55 Aberdeen Dr
