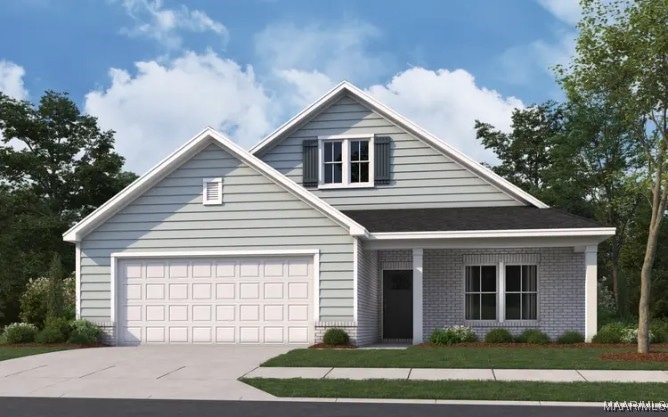
PENDING
NEW CONSTRUCTION
54 Ann James Dr Millbrook, AL 36054
Estimated payment $2,284/month
4
Beds
3
Baths
2,096
Sq Ft
$166
Price per Sq Ft
Highlights
- Under Construction
- Outdoor Pool
- 2 Car Attached Garage
- Coosada Elementary School Rated A-
- Covered Patio or Porch
- Double Pane Windows
About This Home
Sanford plan
Home Details
Home Type
- Single Family
Year Built
- Built in 2025 | Under Construction
Lot Details
- 9,583 Sq Ft Lot
- Level Lot
- Sprinkler System
HOA Fees
- Property has a Home Owners Association
Parking
- 2 Car Attached Garage
Home Design
- Brick Exterior Construction
- Slab Foundation
- Foam Insulation
- Vinyl Siding
Interior Spaces
- 2,096 Sq Ft Home
- 1-Story Property
- Double Pane Windows
- Insulated Doors
- Carpet
- Pull Down Stairs to Attic
- Home Security System
- Washer and Dryer Hookup
Kitchen
- Breakfast Bar
- Gas Oven
- Gas Cooktop
- Microwave
- Plumbed For Ice Maker
- Dishwasher
- Disposal
Bedrooms and Bathrooms
- 4 Bedrooms
- Walk-In Closet
- 3 Full Bathrooms
- Double Vanity
- Separate Shower
Eco-Friendly Details
- Energy-Efficient Windows
- Energy-Efficient Insulation
- Energy-Efficient Doors
Outdoor Features
- Outdoor Pool
- Covered Patio or Porch
Location
- City Lot
Schools
- Coosada Elementary School
- Millbrook Middle School
- Stanhope Elmore High School
Utilities
- Central Heating and Cooling System
- Heating System Uses Gas
- Programmable Thermostat
- Tankless Water Heater
- Gas Water Heater
Listing and Financial Details
- Home warranty included in the sale of the property
Community Details
Overview
- Built by Stone Martin Builders
- The Enclave At Kamden’S Cove Subdivision, Sanford Floorplan
Recreation
- Community Pool
Map
Create a Home Valuation Report for This Property
The Home Valuation Report is an in-depth analysis detailing your home's value as well as a comparison with similar homes in the area
Home Values in the Area
Average Home Value in this Area
Property History
| Date | Event | Price | Change | Sq Ft Price |
|---|---|---|---|---|
| 08/18/2025 08/18/25 | Pending | -- | -- | -- |
| 08/18/2025 08/18/25 | For Sale | $347,709 | -- | $166 / Sq Ft |
Source: Montgomery Area Association of REALTORS®
Similar Homes in Millbrook, AL
Source: Montgomery Area Association of REALTORS®
MLS Number: 579222
Nearby Homes
- The Harrison at the Enclave at Kamden's Cove Plan at The Enclave at Kamden's Cove
- The Fairbanks at The Enclave at Kamden's Cove Plan at The Enclave at Kamden's Cove
- The Sanford at The Enclave at Kamden's Cove Plan at The Enclave at Kamden's Cove
- The Sycamore at The Enclave at Kamden's Cove Plan at The Enclave at Kamden's Cove
- The Allagash at The Enclave at Kamden's Cove Plan at The Enclave at Kamden's Cove
- The Archer at The Enclave at Kamden's Cove Plan at The Enclave at Kamden's Cove
- The Fairway at The Enclave at Kamden's Cove Plan at The Enclave at Kamden's Cove
- The Monterrey at The Enclave at Kamden's Cove Plan at The Enclave at Kamden's Cove
- The Kingsley at The Enclave at Kamden's Cove Plan at The Enclave at Kamden's Cove
- The Hardaway at The Enclave at Kamden's Cove Plan at The Enclave at Kamden's Cove
- 41 Ann James Dr
- 29 Ann James Dr
- 64 Ann James Dr
- 374 Kohn Dr
- 362 Kohn Dr
- 350 Kohn Dr
- 338 Kohn Dr
- 326 Kohn Dr
- 122 Trevor Dr
- 134 Trevor Dr
