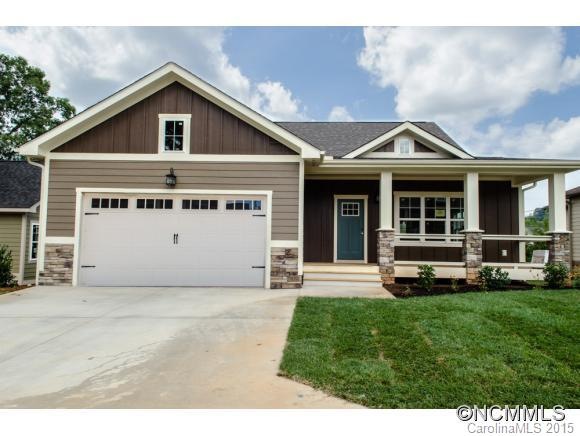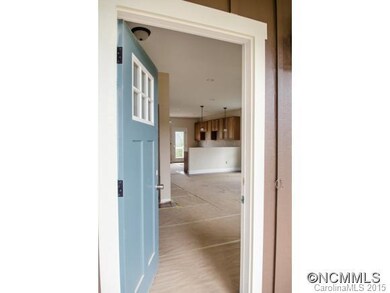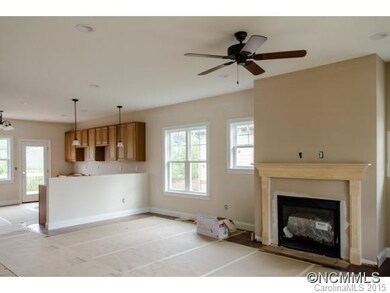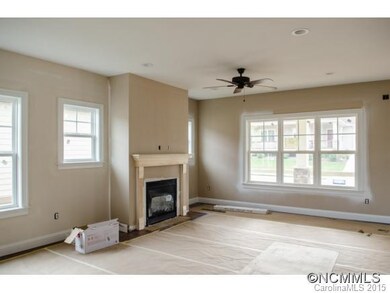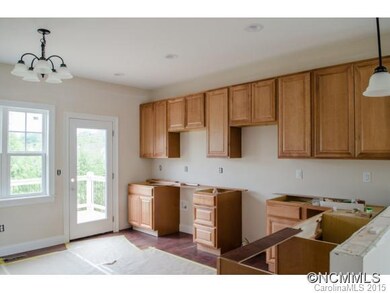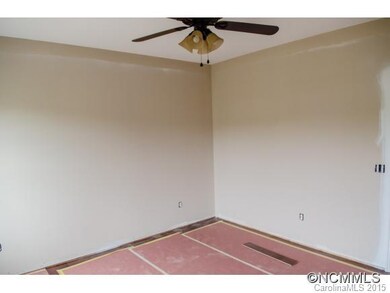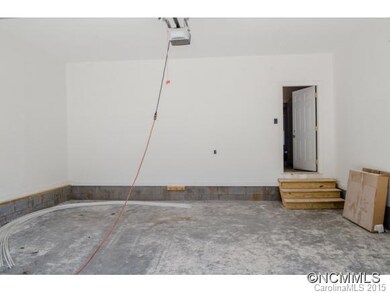
Highlights
- Newly Remodeled
- Open Floorplan
- Cottage
- T.C. Roberson High School Rated A
- Wood Flooring
- Fireplace
About This Home
As of February 2019**Estimated completion September 2015! New Construction located in the thriving south Asheville area. The Cottages at Glenn Oaks offers open concept floor plans, in a attractive craftsman style design. Boasting hardwood, tile, elegant cabinetry, granite, and may other top notch finishes. Located 5 minutes to Biltmore Park, 15 to downtown Asheville and 20 to downtown Hendersonville. Estimated completion October 2015!
Last Agent to Sell the Property
eVolve Realty Group
Home Details
Home Type
- Single Family
Est. Annual Taxes
- $1,933
Year Built
- Built in 2015 | Newly Remodeled
Lot Details
- Many Trees
Parking
- 2
Home Design
- Cottage
Interior Spaces
- Open Floorplan
- Fireplace
- Wood Flooring
- Crawl Space
Bedrooms and Bathrooms
- Walk-In Closet
- 2 Full Bathrooms
Listing and Financial Details
- Assessor Parcel Number 9634708991
Ownership History
Purchase Details
Home Financials for this Owner
Home Financials are based on the most recent Mortgage that was taken out on this home.Purchase Details
Home Financials for this Owner
Home Financials are based on the most recent Mortgage that was taken out on this home.Map
Similar Homes in the area
Home Values in the Area
Average Home Value in this Area
Purchase History
| Date | Type | Sale Price | Title Company |
|---|---|---|---|
| Warranty Deed | $332,000 | None Available | |
| Warranty Deed | $263,000 | None Available |
Mortgage History
| Date | Status | Loan Amount | Loan Type |
|---|---|---|---|
| Open | $50,000 | Credit Line Revolving | |
| Open | $280,000 | New Conventional | |
| Closed | $265,600 | New Conventional | |
| Previous Owner | $210,400 | New Conventional |
Property History
| Date | Event | Price | Change | Sq Ft Price |
|---|---|---|---|---|
| 02/20/2019 02/20/19 | Sold | $332,000 | -2.4% | $226 / Sq Ft |
| 01/06/2019 01/06/19 | Pending | -- | -- | -- |
| 12/12/2018 12/12/18 | For Sale | $340,000 | +29.3% | $232 / Sq Ft |
| 10/08/2015 10/08/15 | Sold | $263,000 | 0.0% | $182 / Sq Ft |
| 09/26/2015 09/26/15 | Pending | -- | -- | -- |
| 05/24/2015 05/24/15 | For Sale | $262,974 | -- | $182 / Sq Ft |
Tax History
| Year | Tax Paid | Tax Assessment Tax Assessment Total Assessment is a certain percentage of the fair market value that is determined by local assessors to be the total taxable value of land and additions on the property. | Land | Improvement |
|---|---|---|---|---|
| 2023 | $1,933 | $314,000 | $45,000 | $269,000 |
| 2022 | $1,840 | $314,000 | $0 | $0 |
| 2021 | $1,840 | $314,000 | $0 | $0 |
| 2020 | $1,745 | $277,000 | $0 | $0 |
| 2019 | $1,715 | $272,200 | $0 | $0 |
| 2018 | $1,715 | $272,200 | $0 | $0 |
| 2017 | $1,715 | $187,100 | $0 | $0 |
| 2016 | $1,300 | $187,100 | $0 | $0 |
| 2015 | $278 | $40,000 | $0 | $0 |
Source: Canopy MLS (Canopy Realtor® Association)
MLS Number: CARNCM585273
APN: 9634-70-8991-00000
- 10 Summer Meadow Rd
- 30 Asher Ln
- 17 Hollow Crest Way
- 28 Locole Dr
- 27 George Allen Ridge
- 23 George Allen Ridge
- 238 Ledbetter Rd
- 416 Big Hill Dr Unit 42
- 419 Big Hill Dr Unit 83
- 420 Big Hill Dr Unit 43
- 14 S Ridge Place
- 267 Rocky Mountain Way
- 3 Heartleaf Cir
- 8 Mallard Run Dr
- 325 Avery Trail Dr Unit 34
- 324 Avery Trail Dr
- 3 Henbit Way
- 20 Heartleaf Cir Unit Lot 7
- 336 Avery Trail Dr Unit 27
- 22 Heartleaf Cir Unit Lot 8
