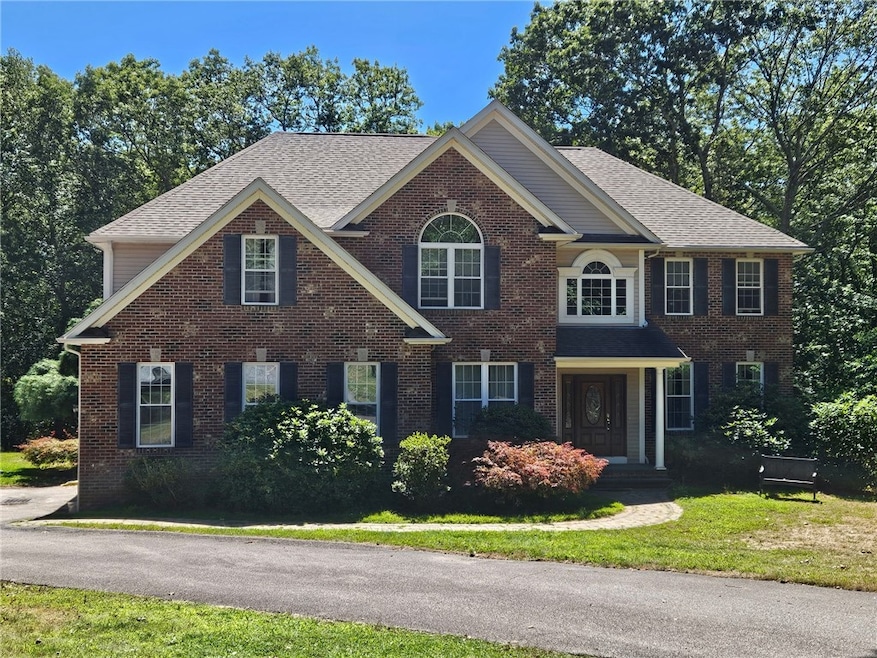
54 Autumn Ln West Kingston, RI 02892
Estimated payment $5,254/month
Highlights
- 1.77 Acre Lot
- Deck
- Attic
- Colonial Architecture
- Wood Flooring
- 2 Fireplaces
About This Home
Discover The Preserve at Pleasant Hills, a sought-after community where this elegant, custom-built Colonial offers over 3,700 square feet of living space. Step inside to a dramatic foyer with a sweeping staircase that sets the tone for the home's impressive design.
Upstairs, you'll find four spacious bedrooms, three full baths, and a versatile bonus room. The heart of the home is the gourmet kitchen, showcasing premium appliances, a wet bar, and an open layout that flows seamlessly into the family room with its tray ceiling - perfect for entertaining. The main level also includes a formal dining room, a living room, half bath with plenty of storage, and a dedicated office. Hardwood floors extend through most of the first floor, complemented by two staircases that lead to the upper level with bedrooms, laundry, and additional living space. The basement is ready for finishing with the start of plumbing and framing offering additional space.
Nestled on nearly two acres, and at the end of a quiet cul-de-sac, the property is bordered by open space for added privacy. Enjoy peaceful mornings spotting deer, turkeys, and other wildlife, all while remaining just minutes from highways, shopping, schools, and recreation.
Open House Schedule
-
Thursday, September 11, 20255:30 to 7:00 pm9/11/2025 5:30:00 PM +00:009/11/2025 7:00:00 PM +00:00Add to Calendar
-
Saturday, September 13, 202512:00 to 1:30 pm9/13/2025 12:00:00 PM +00:009/13/2025 1:30:00 PM +00:00Add to Calendar
Home Details
Home Type
- Single Family
Est. Annual Taxes
- $7,987
Year Built
- Built in 2004
Lot Details
- 1.77 Acre Lot
- Cul-De-Sac
- Sprinkler System
- Property is zoned R80
HOA Fees
- $52 Monthly HOA Fees
Parking
- 2 Car Attached Garage
- Driveway
Home Design
- Colonial Architecture
- Brick Exterior Construction
- Vinyl Siding
- Concrete Perimeter Foundation
Interior Spaces
- 3,714 Sq Ft Home
- 2-Story Property
- Wet Bar
- 2 Fireplaces
- Storm Windows
- Attic
Kitchen
- Oven
- Range
- Microwave
- Dishwasher
Flooring
- Wood
- Carpet
- Ceramic Tile
Bedrooms and Bathrooms
- 4 Bedrooms
- Bathtub with Shower
Laundry
- Dryer
- Washer
Unfinished Basement
- Walk-Out Basement
- Basement Fills Entire Space Under The House
Utilities
- Forced Air Zoned Heating and Cooling System
- Heating System Uses Oil
- 200+ Amp Service
- Well
- Oil Water Heater
- Septic Tank
Additional Features
- Deck
- Property near a hospital
Listing and Financial Details
- Tax Lot 114
- Assessor Parcel Number 54AUTUMNLANESKNG
Community Details
Overview
- Preserve At Pleasant Hill Subdivision
Amenities
- Shops
- Restaurant
Recreation
- Tennis Courts
- Recreation Facilities
Map
Home Values in the Area
Average Home Value in this Area
Tax History
| Year | Tax Paid | Tax Assessment Tax Assessment Total Assessment is a certain percentage of the fair market value that is determined by local assessors to be the total taxable value of land and additions on the property. | Land | Improvement |
|---|---|---|---|---|
| 2024 | $8,188 | $741,000 | $171,200 | $569,800 |
| 2023 | $8,188 | $741,000 | $171,200 | $569,800 |
| 2022 | $8,114 | $741,000 | $171,200 | $569,800 |
| 2021 | $8,330 | $576,500 | $149,400 | $427,100 |
| 2020 | $8,330 | $576,500 | $149,400 | $427,100 |
| 2019 | $8,330 | $576,500 | $149,400 | $427,100 |
| 2018 | $8,166 | $520,800 | $139,100 | $381,700 |
| 2017 | $7,973 | $520,800 | $139,100 | $381,700 |
| 2016 | $7,859 | $520,800 | $139,100 | $381,700 |
| 2015 | $7,813 | $503,400 | $136,300 | $367,100 |
| 2014 | $7,793 | $503,400 | $136,300 | $367,100 |
Property History
| Date | Event | Price | Change | Sq Ft Price |
|---|---|---|---|---|
| 09/01/2025 09/01/25 | Pending | -- | -- | -- |
| 08/26/2025 08/26/25 | For Sale | $839,000 | -5.6% | $226 / Sq Ft |
| 01/31/2023 01/31/23 | Sold | $889,000 | +1.1% | $239 / Sq Ft |
| 01/01/2023 01/01/23 | Pending | -- | -- | -- |
| 11/17/2022 11/17/22 | For Sale | $879,000 | -- | $237 / Sq Ft |
Purchase History
| Date | Type | Sale Price | Title Company |
|---|---|---|---|
| Warranty Deed | $889,000 | None Available | |
| Deed | $250,000 | -- |
Mortgage History
| Date | Status | Loan Amount | Loan Type |
|---|---|---|---|
| Open | $800,011 | Purchase Money Mortgage | |
| Previous Owner | $460,000 | Stand Alone Refi Refinance Of Original Loan | |
| Previous Owner | $100,000 | No Value Available | |
| Previous Owner | $325,000 | No Value Available | |
| Previous Owner | $325,000 | Purchase Money Mortgage |
Similar Homes in West Kingston, RI
Source: State-Wide MLS
MLS Number: 1393420
APN: SKIN-000014-000000-000114
- 14 Canopy Ln
- 460 Fairgrounds Rd
- 22 Waites Corner Rd
- 4000 Kingstown Rd
- 3436 Kingstown Rd
- 0 Trail Unit 1391661
- 18 Railroad Ave
- 205 Sand Turn Rd
- 58 Sand Turn Rd
- 597 S County (Rt 2) Trail Unit 102
- 04 Carrs Ln
- 154 Beechwood Hill Trail
- 2733 Kingstown Rd
- 44 Azalea Ave
- 6 Springdale Dr
- 239 Old Rd N
- 27 Briar Ln
- 43 Kayla Ricci Way
- 160 Kingston Rd
- 81 Old Rd N






