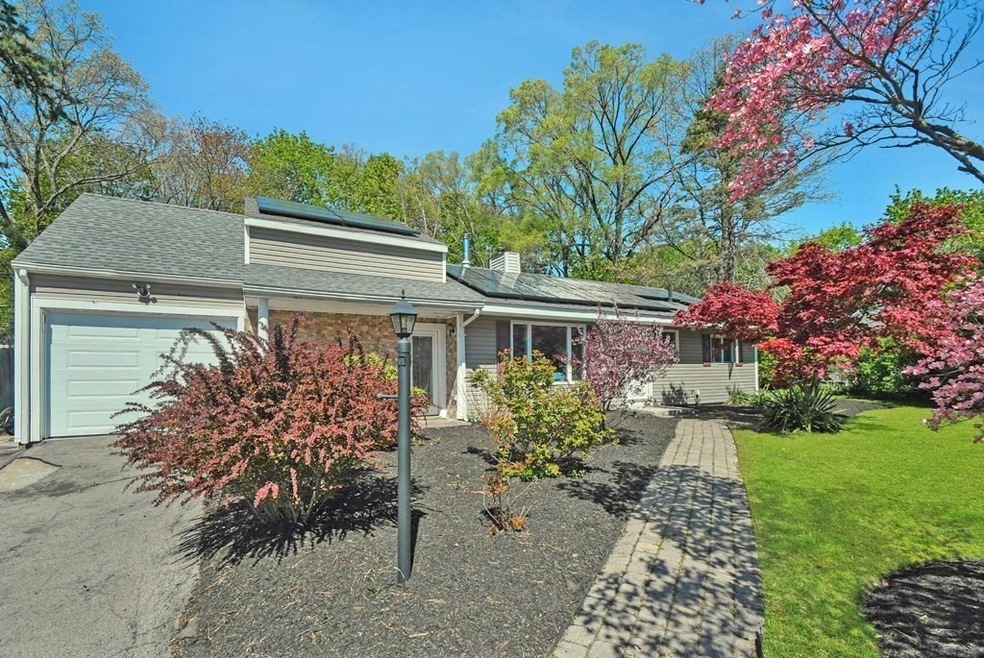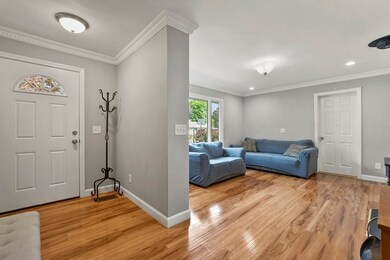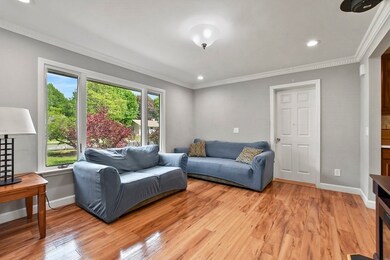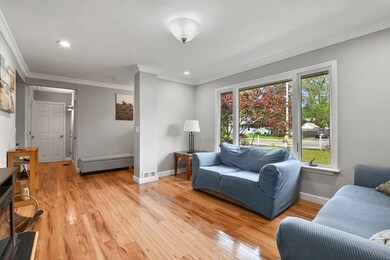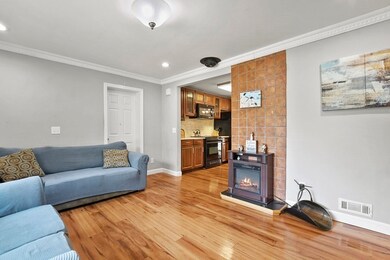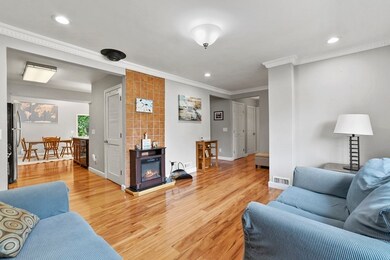
54 Baldwin Ave Framingham, MA 01701
Nobscot NeighborhoodHighlights
- Open Floorplan
- Ranch Style House
- Solid Surface Countertops
- Property is near public transit
- Bonus Room
- No HOA
About This Home
As of July 2023North Framingham - Minutes to Everything! Enter into this luxurious home and be captivated by the open floor plan with vaulted ceilings creating an airy and spacious feel. Top-of-the-line LVP floors creates an inviting atmosphere flooded with natural light. With three bedrooms and two recently renovated bathrooms, two years young, including Jacuzzi, comfort is ensured. A charming fully applianced kitchen with stainless steel dishwasher and a stove and has easy access to the mudroom, back deck and garage access. Wake up to breathtaking views of your private oasis on the sizable 1/2 acre lot. The loft addition can also be made into your own primary suite featuring a walk-in closet & balcony. Notably, the profitable solar plan offers both eco-friendly energy and utility cost savings. Immerse yourself in this tranquil haven, meticulously designed for your dream lifestyle in North Framingham. Don't miss this perfect opportunity!
Last Agent to Sell the Property
Darlene Umina
Lamacchia Realty, Inc. Listed on: 05/18/2023

Home Details
Home Type
- Single Family
Est. Annual Taxes
- $6,370
Year Built
- Built in 1955
Lot Details
- 0.33 Acre Lot
- Near Conservation Area
- Fenced
- Property is zoned R-3
Parking
- 1 Car Attached Garage
- Driveway
- Open Parking
- Off-Street Parking
Home Design
- Ranch Style House
- Shingle Roof
- Concrete Perimeter Foundation
Interior Spaces
- 1,668 Sq Ft Home
- Open Floorplan
- Beamed Ceilings
- Recessed Lighting
- Picture Window
- Sliding Doors
- Bonus Room
- Exterior Basement Entry
Kitchen
- Breakfast Bar
- Range
- Microwave
- Dishwasher
- Stainless Steel Appliances
- Solid Surface Countertops
- Disposal
Flooring
- Wall to Wall Carpet
- Ceramic Tile
- Vinyl
Bedrooms and Bathrooms
- 3 Bedrooms
- Walk-In Closet
- 2 Full Bathrooms
- Bathtub Includes Tile Surround
Laundry
- Dryer
- Washer
Eco-Friendly Details
- Energy-Efficient Thermostat
Outdoor Features
- Balcony
- Outdoor Storage
- Rain Gutters
Location
- Property is near public transit
- Property is near schools
Schools
- Hemenway Elementary School
- Walsh Middle School
- Framingham High School
Utilities
- Forced Air Heating and Cooling System
- 1 Cooling Zone
- 1 Heating Zone
- Heating System Uses Oil
- 200+ Amp Service
- Electric Water Heater
- Cable TV Available
Listing and Financial Details
- Assessor Parcel Number M:026 B:37 L:4194 U:000,498949
Community Details
Overview
- No Home Owners Association
- Nobscot, North Framingham Subdivision
Amenities
- Shops
Recreation
- Jogging Path
Ownership History
Purchase Details
Purchase Details
Home Financials for this Owner
Home Financials are based on the most recent Mortgage that was taken out on this home.Purchase Details
Home Financials for this Owner
Home Financials are based on the most recent Mortgage that was taken out on this home.Similar Homes in Framingham, MA
Home Values in the Area
Average Home Value in this Area
Purchase History
| Date | Type | Sale Price | Title Company |
|---|---|---|---|
| Foreclosure Deed | $175,000 | -- | |
| Foreclosure Deed | $175,000 | -- | |
| Deed | $207,000 | -- | |
| Deed | $207,000 | -- | |
| Deed | $90,000 | -- | |
| Deed | $90,000 | -- |
Mortgage History
| Date | Status | Loan Amount | Loan Type |
|---|---|---|---|
| Open | $586,800 | Purchase Money Mortgage | |
| Closed | $586,800 | Purchase Money Mortgage | |
| Closed | $422,000 | Stand Alone Refi Refinance Of Original Loan | |
| Closed | $42,000 | Balloon | |
| Closed | $340,000 | New Conventional | |
| Previous Owner | $203,000 | No Value Available | |
| Previous Owner | $165,600 | Purchase Money Mortgage | |
| Previous Owner | $90,000 | Purchase Money Mortgage |
Property History
| Date | Event | Price | Change | Sq Ft Price |
|---|---|---|---|---|
| 07/31/2023 07/31/23 | Sold | $652,000 | +13.4% | $391 / Sq Ft |
| 05/24/2023 05/24/23 | Pending | -- | -- | -- |
| 05/18/2023 05/18/23 | For Sale | $575,000 | +35.3% | $345 / Sq Ft |
| 02/11/2019 02/11/19 | Sold | $425,000 | -5.3% | $290 / Sq Ft |
| 12/22/2018 12/22/18 | Pending | -- | -- | -- |
| 12/01/2018 12/01/18 | For Sale | $449,000 | -- | $307 / Sq Ft |
Tax History Compared to Growth
Tax History
| Year | Tax Paid | Tax Assessment Tax Assessment Total Assessment is a certain percentage of the fair market value that is determined by local assessors to be the total taxable value of land and additions on the property. | Land | Improvement |
|---|---|---|---|---|
| 2025 | $7,226 | $605,200 | $265,300 | $339,900 |
| 2024 | $7,059 | $566,500 | $236,900 | $329,600 |
| 2023 | $6,711 | $512,700 | $211,400 | $301,300 |
| 2022 | $6,370 | $463,600 | $191,900 | $271,700 |
| 2021 | $6,196 | $441,000 | $184,400 | $256,600 |
| 2020 | $6,229 | $415,800 | $167,600 | $248,200 |
| 2019 | $6,012 | $390,900 | $167,600 | $223,300 |
| 2018 | $5,023 | $307,800 | $161,300 | $146,500 |
| 2017 | $4,931 | $295,100 | $156,600 | $138,500 |
| 2016 | $4,392 | $252,700 | $156,600 | $96,100 |
| 2015 | $4,394 | $246,600 | $156,900 | $89,700 |
Agents Affiliated with this Home
-
D
Seller's Agent in 2023
Darlene Umina
Lamacchia Realty, Inc.
-

Buyer's Agent in 2023
Erica Hodgkinson
Fiv Realty Co.
(781) 727-8331
2 in this area
47 Total Sales
-
M
Seller's Agent in 2019
Mohammad Abouchleih
First Realty
Map
Source: MLS Property Information Network (MLS PIN)
MLS Number: 73113627
APN: FRAM-000026-000037-004194
- 19 Edgell Dr
- 78 Apple d or Rd
- 1111 Windsor Dr Unit 1111
- 1801 Windsor Dr
- 1802 Windsor Dr
- 915 Edgell Rd Unit 60
- 915 Edgell Rd Unit 85
- 18 Juniper Ln
- 1177 Edgell Rd
- 91 Edmands Rd
- 51 Karen Rd
- 31 Livoli Rd
- 26 Spring Ln
- 769 Edgell Rd
- 18 Lomas Dr
- 58 Cynthia Rd
- 51 Claudette Cir
- 32 Eaton Rd W
- 301 Winch St
- 32 Old Framingham Rd Unit 34
