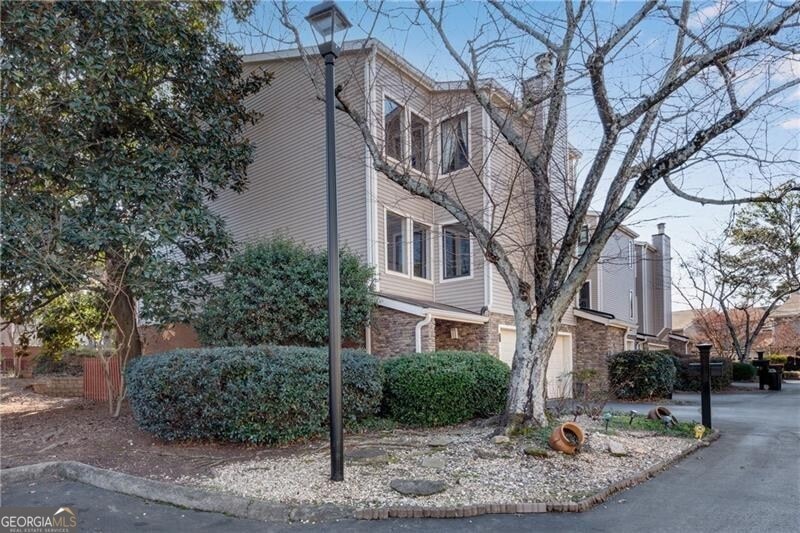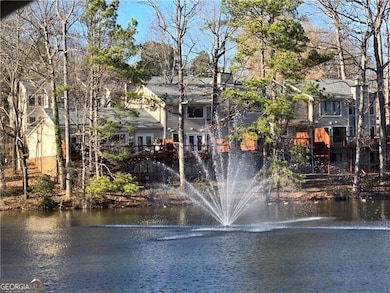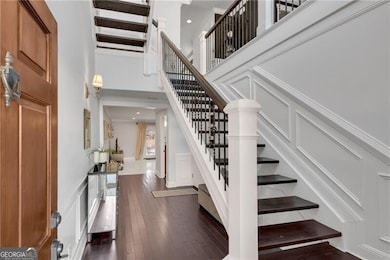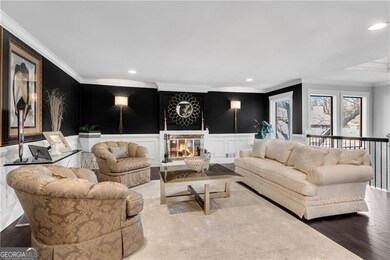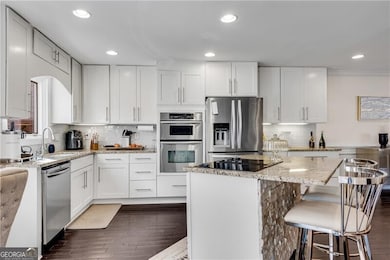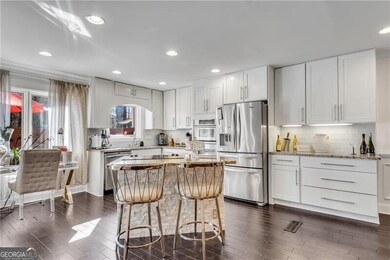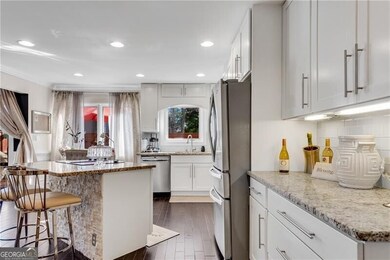54 Basswood Cir Atlanta, GA 30328
Highlights
- Fitness Center
- No Units Above
- Clubhouse
- High Point Elementary School Rated A-
- Community Lake
- Deck
About This Home
4BR/3.5BA end-unit townhome in Lakeview at Dunwoody Springs. Largest floor plan with open-concept layout, real hardwood & tile flooring, updated kitchen w/ stone countertops & SS appliances, and two private outdoor areas. Ground floor bedroom suite opens to shaded patio. Fireside living room, formal dining, casual den, and oversized BBQ deck. King-size primary suite features spa-style Carrara marble bath. Community amenities include pool, lake, tennis, gym & clubhouse. Close to I-285, GA 400, shopping & dining. HOA covers exterior maintenance, insurance & more. No pets allowed. Property also offered unfurnished at $3850 per month.
Townhouse Details
Home Type
- Townhome
Est. Annual Taxes
- $2,710
Year Built
- Built in 1974 | Remodeled
Lot Details
- No Units Above
- End Unit
- No Units Located Below
Home Design
- Traditional Architecture
- Slab Foundation
- Composition Roof
- Stone Siding
- Stone
Interior Spaces
- 3,330 Sq Ft Home
- 3-Story Property
- Roommate Plan
- Furnished
- Ceiling Fan
- Factory Built Fireplace
- Double Pane Windows
- Two Story Entrance Foyer
- Living Room with Fireplace
- Formal Dining Room
- Den
- Home Security System
Kitchen
- Breakfast Room
- Breakfast Bar
- Microwave
- Dishwasher
- Kitchen Island
- Disposal
Flooring
- Wood
- Tile
Bedrooms and Bathrooms
- In-Law or Guest Suite
Laundry
- Laundry Room
- Laundry on upper level
- Dryer
- Washer
Finished Basement
- Interior Basement Entry
- Finished Basement Bathroom
- Natural lighting in basement
Parking
- 9 Car Garage
- Garage Door Opener
- Drive Under Main Level
Accessible Home Design
- Accessible Full Bathroom
- Accessible Entrance
Outdoor Features
- Deck
- Patio
Schools
- High Point Elementary School
- Ridgeview Middle School
- Riverwood High School
Utilities
- Forced Air Zoned Heating and Cooling System
- Underground Utilities
- Electric Water Heater
- Phone Available
- Cable TV Available
Additional Features
- Energy-Efficient Thermostat
- Property is near public transit
Listing and Financial Details
- Security Deposit $4,350
- 12-Month Min and 24-Month Max Lease Term
- Tax Lot 18
Community Details
Overview
- Property has a Home Owners Association
- Association fees include maintenance exterior, ground maintenance, swimming, tennis, trash
- Lakeview At Dunwoody Springs Subdivision
- Community Lake
Recreation
- Tennis Courts
- Community Playground
- Fitness Center
- Community Pool
Pet Policy
- No Pets Allowed
Additional Features
- Clubhouse
- Fire and Smoke Detector
Map
Source: Georgia MLS
MLS Number: 10647672
APN: 17-0018-0002-039-0
- 49 Basswood Cir
- 46 Dunwoody Springs Dr NE
- 78 Dunwoody Springs Dr NE Unit 78
- 39 Dunwoody Springs Dr
- 1005 Garden Ct NE
- 915 Garden Ct NE
- 40 Dunwoody Springs Dr
- 1003 Pearl Point NE
- 44 Dunwoody Springs Dr
- 956 Persimmon Point NE
- 605 Garden Ct NE
- 370 the Chace NE
- 250 the South Chace NE
- 6118 Barfield Rd NE
- 433 the North Chace NE
- 431 the North Chace NE
- 1027 Pearl Point NE
- 6210 Peachtree Dunwoody Rd Unit 104
- 6210 Peachtree Dunwoody Rd Unit 445
- 6210 Peachtree Dunwoody Rd Unit 716
- 905 Crestline Pkwy
- 6330 Peachtree Dunwoody Rd
- 1050 Hammond Dr
- 1110 Hammond Dr NE
- 6355 Peachtree Dunwoody Rd
- 1160 Hammond Dr
- 760 Mount Vernon Hwy NE
- 432 Granville Ct NE
- 6285 Aberdeen Dr NE
- 1115 Springwood Connector
- 101 High St
- 635 Granville Ct Unit 635
- 619 Granville Ct
- 632 Granville Ct
- 620 Granville Ct
- 475 Mount Vernon Hwy NE Unit A102
