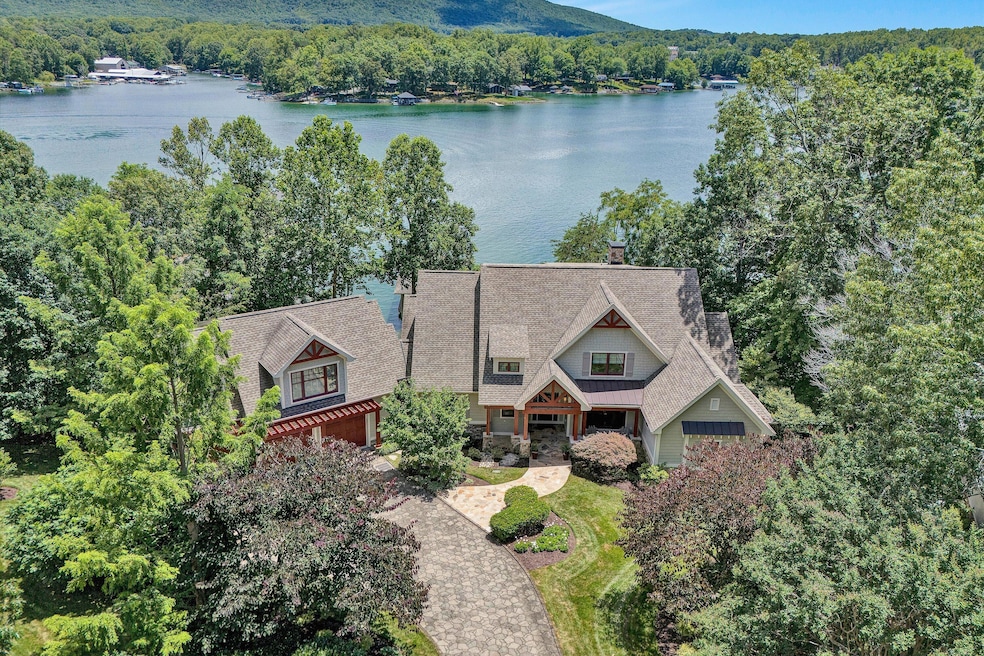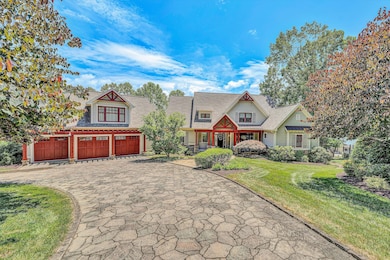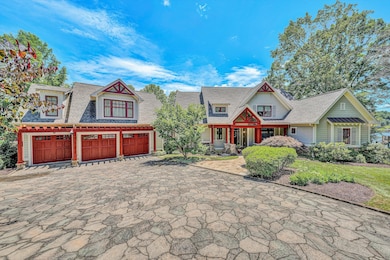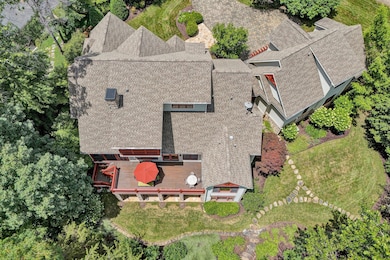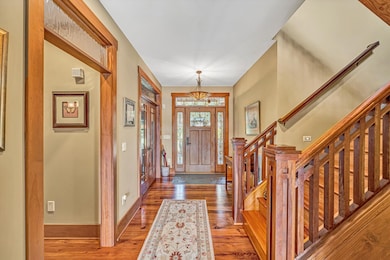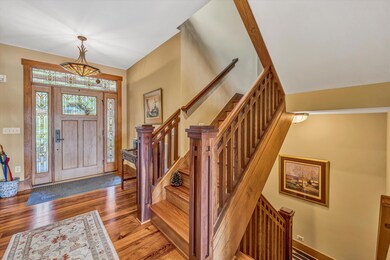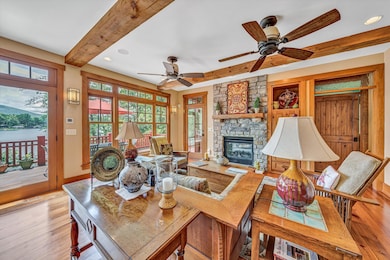54 Bay View Cir Penhook, VA 24137
Estimated payment $16,690/month
Highlights
- 210 Feet of Waterfront
- 2 Dock Slips
- Sauna
- Community Beach Access
- Golf Course Community
- Lake View
About This Home
Exquisite Craftsman Home with spectacular mountain vistas and luxury amenities. Step inside and be captivated by the warmth and character of hand-sawn pine beam ceilings and hand-scraped Oak and Heart of Pine flooring that extend throughout the residence. Every corner reveals meticulous craftsmanship. The kitchen is a culinary masterpiece, featuring a Wolf Commercial Grade propane range with an electric oven, beam ceilings, and a striking slate and metal backsplash. Entertain with ease in the climate-controlled wine cellar, boasting a remarkable 1500-bottle capacity and an inviting tasting room. Lower level includes a second kitchen for your entertaining needs and you can indulge in the ultimate relaxation with your private sauna and exercise room. A 2-slip dock awaits, complemented
Listing Agent
BERKSHIRE HATHAWAY HOMESERVICES SMITH MOUNTAIN LAKE REAL ESTATE License #0225015182 Listed on: 07/11/2025

Home Details
Home Type
- Single Family
Est. Annual Taxes
- $12,107
Year Built
- Built in 2008
Lot Details
- 0.44 Acre Lot
- 210 Feet of Waterfront
- Cul-De-Sac
HOA Fees
- $17 Monthly HOA Fees
Parking
- 3 Car Attached Garage
Home Design
- Stone Siding
Interior Spaces
- Wet Bar
- Great Room with Fireplace
- 3 Fireplaces
- Recreation Room with Fireplace
- Storage
- Sauna
- Lake Views
- Basement
Kitchen
- Gas Range
- Built-In Microwave
- Dishwasher
- Wolf Appliances
Bedrooms and Bathrooms
- 5 Bedrooms | 1 Main Level Bedroom
- 6 Full Bathrooms
- Whirlpool Bathtub
Laundry
- Laundry on main level
- Dryer
- Washer
Outdoor Features
- Personal Watercraft Lift
- Dock has a Storage Area
- Boat Hoist or Davit
- 2 Dock Slips
- Balcony
- Deck
- Outdoor Gas Grill
- Rear Porch
Schools
- Glade Hill Elementary School
- Ben Franklin Middle School
- Franklin County High School
Utilities
- Heat Pump System
- Underground Utilities
- Power Generator
- Tankless Water Heater
- Propane Water Heater
- High Speed Internet
- Cable TV Available
Listing and Financial Details
- Tax Lot 357
Community Details
Overview
- Bill Kite Association
- The Waters Edge Subdivision
Amenities
- Google Fiber
Recreation
- Community Beach Access
- Golf Course Community
Map
Home Values in the Area
Average Home Value in this Area
Tax History
| Year | Tax Paid | Tax Assessment Tax Assessment Total Assessment is a certain percentage of the fair market value that is determined by local assessors to be the total taxable value of land and additions on the property. | Land | Improvement |
|---|---|---|---|---|
| 2025 | $12,107 | $2,815,500 | $447,500 | $2,368,000 |
| 2024 | $12,107 | $2,815,500 | $447,500 | $2,368,000 |
| 2023 | $9,376 | $1,537,100 | $411,300 | $1,125,800 |
| 2022 | $9,376 | $1,537,100 | $411,300 | $1,125,800 |
| 2021 | $9,376 | $1,537,100 | $411,300 | $1,125,800 |
| 2020 | $9,376 | $1,537,100 | $411,300 | $1,125,800 |
| 2019 | $8,739 | $1,432,700 | $411,300 | $1,021,400 |
| 2018 | $8,739 | $1,432,700 | $411,300 | $1,021,400 |
| 2017 | $7,880 | $1,443,200 | $530,000 | $913,200 |
| 2016 | $7,880 | $1,443,200 | $530,000 | $913,200 |
| 2015 | -- | $1,443,200 | $530,000 | $913,200 |
| 2014 | -- | $1,443,200 | $530,000 | $913,200 |
| 2013 | -- | $1,443,200 | $530,000 | $913,200 |
Property History
| Date | Event | Price | List to Sale | Price per Sq Ft | Prior Sale |
|---|---|---|---|---|---|
| 10/29/2025 10/29/25 | Pending | -- | -- | -- | |
| 10/08/2025 10/08/25 | Price Changed | $2,975,000 | -7.0% | $415 / Sq Ft | |
| 07/11/2025 07/11/25 | For Sale | $3,200,000 | +100.0% | $447 / Sq Ft | |
| 10/28/2015 10/28/15 | Sold | $1,600,000 | -15.8% | $222 / Sq Ft | View Prior Sale |
| 09/14/2015 09/14/15 | Pending | -- | -- | -- | |
| 11/26/2014 11/26/14 | For Sale | $1,900,000 | -- | $264 / Sq Ft |
Purchase History
| Date | Type | Sale Price | Title Company |
|---|---|---|---|
| Interfamily Deed Transfer | -- | None Available | |
| Deed | $1,600,000 | None Available | |
| Gift Deed | -- | None Available | |
| Deed | -- | -- | |
| Deed | -- | -- |
Mortgage History
| Date | Status | Loan Amount | Loan Type |
|---|---|---|---|
| Open | $1,280,000 | New Conventional |
Source: Roanoke Valley Association of REALTORS®
MLS Number: 919098
APN: 0510912400
- 6 Low Country Dr
- 130 Low Country Dr
- Lot 341 Low Country Dr
- 0 Morgans Mill Dr Unit 806383
- LOT 377 Morgans Mill Dr
- Lot 297 Morgans Mill Dr
- 210 Upland Shores Dr
- Lot 405 Mountain Shore Dr
- 292 Cove Rd
- Lot 284 Cross Tower Dr
- 228 Cove Rd
- LOT 273 Niblicks Cir
- LOT 474 Southwood Dr
- 31 Flagstick Ct
- Lot 218A Hunterwood Cir
- 160 Island Green Dr Unit 8
- 240 Fingerlake Rd
- 971 Waters Edge Dr
- 30 Island Green Cir Unit 22
- 127 Village Green Dr
