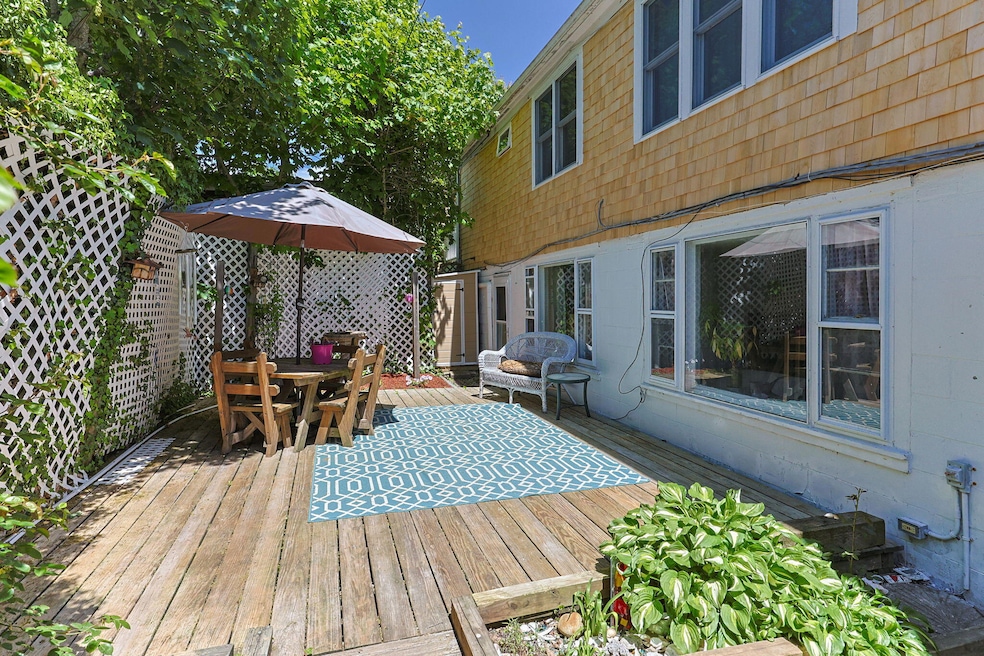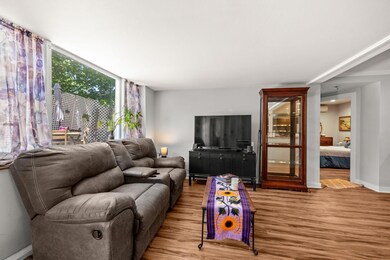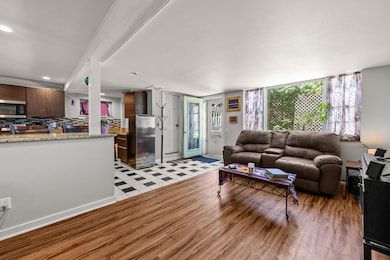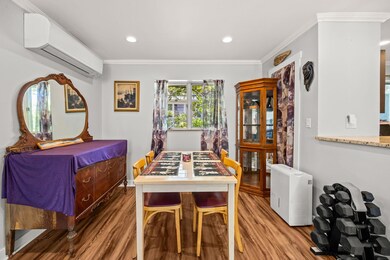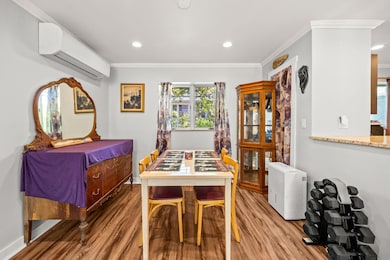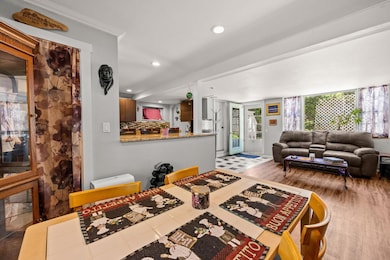
54 Bradford St Unit U1-3 U1-4 Provincetown, MA 02657
Estimated payment $6,734/month
Highlights
- 0.38 Acre Lot
- Property is near shops
- Heating Available
- Cooling Available
- Landscaped
- 5-minute walk to Provincetown Waterfront Memorial Park
About This Home
Enjoy the convenience of this spacious three-bedroom Provincetown condo, ideally located just a short walk from bay beaches, gyms, grocery store, and all the excitement of Commercial Street. Originally two units, this home has been combined to offer over 1,000 square feet of interior living space, plus a generous exclusive-use outdoor area with a deck and planting beds--perfect for relaxing or entertaining. Inside, the open floor plan features oversized windows that brighten the living area with natural light and provide great cross ventilation. The updated kitchen boasts a tiled floor, granite countertops, ample cabinetry, and stainless steel appliances, all flowing seamlessly into the dining and living areas. The primary bedroom is generously sized and offers direct access to the outdoor space. A second well-sized bedroom and a 3rd smaller bedroom, currently used as part of the primary, offer flexible living options. A tiled full bath and a utility room complete the layout. Whether you keep the current spacious design; redesign the interior spaces to meet your needs; or explore reconfiguring the home back into two units, this versatile property offers great potential!
Listing Agent
William Raveis Real Estate & Home Services License #9503281 Listed on: 05/05/2025

Property Details
Home Type
- Condominium
Est. Annual Taxes
- $6,722
Year Built
- Built in 1940 | Remodeled
HOA Fees
- $663 Monthly HOA Fees
Parking
- 2 Parking Spaces
Home Design
- Slab Foundation
- Asphalt Roof
- Shingle Siding
Interior Spaces
- 1,015 Sq Ft Home
- 1-Story Property
- Laminate Flooring
Bedrooms and Bathrooms
- 3 Bedrooms
- 1 Full Bathroom
Utilities
- Cooling Available
- Heating Available
- Electric Water Heater
Additional Features
- Landscaped
- Property is near shops
Listing and Financial Details
- Assessor Parcel Number 72841003
Community Details
Overview
- Association fees include professional property management, flood insurance
- 17 Units
Pet Policy
- Pets Allowed
Map
Home Values in the Area
Average Home Value in this Area
Property History
| Date | Event | Price | Change | Sq Ft Price |
|---|---|---|---|---|
| 05/05/2025 05/05/25 | For Sale | $995,000 | -- | $980 / Sq Ft |
Similar Homes in Provincetown, MA
Source: Cape Cod & Islands Association of REALTORS®
MLS Number: 22502074
- 26 Bradford St Unit 1
- 54 Bradford St Unit 1-3&4
- 54 Bradford St Unit 2-3
- 58 Bradford St Unit 5
- 49 Bradford St Unit 9
- 9 Bradford St
- 7 Central St
- 3 Winthrop St Unit 1
- 15 Montello St Unit 3
- 27 Court St Pf
- 27 Court St Unit U7B
- 27 Court St Unit PF
- 176 Commercial St Unit 2
- 3 Carver Ct
- 165 Commercial St Unit 4
- 4 Carver St
- 22 Brown St
- 157 Commercial St Unit 3
- 157A Commercial St Unit 3
- 36 Shank Painter Rd Unit 11
- 30 Snows Ln
- 633 Commercial St Unit 4
- 145C Taylor Ave Unit C
- 15 Homer Ave
- 7 Avenue A
- 37 Cranberry Hwy Unit 22
- 80 Cranberry Hwy Unit 9
- 5 Priscilla Beach
- 28 Cochituate Rd
- 11 Charlemont Rd Unit WINTER
- 19 West Rd
- 3 Foxglove Dr
- 359 Yankee Dr
- 949 State Rd Unit 304
- 124 Chilton Ln
- 217 Beaver Dam Rd Unit 15
- 873 Harwich Rd
- 25 Embassy Ln
- 25 Embassy St
- 77 Governor Bradford Rd Unit 2
