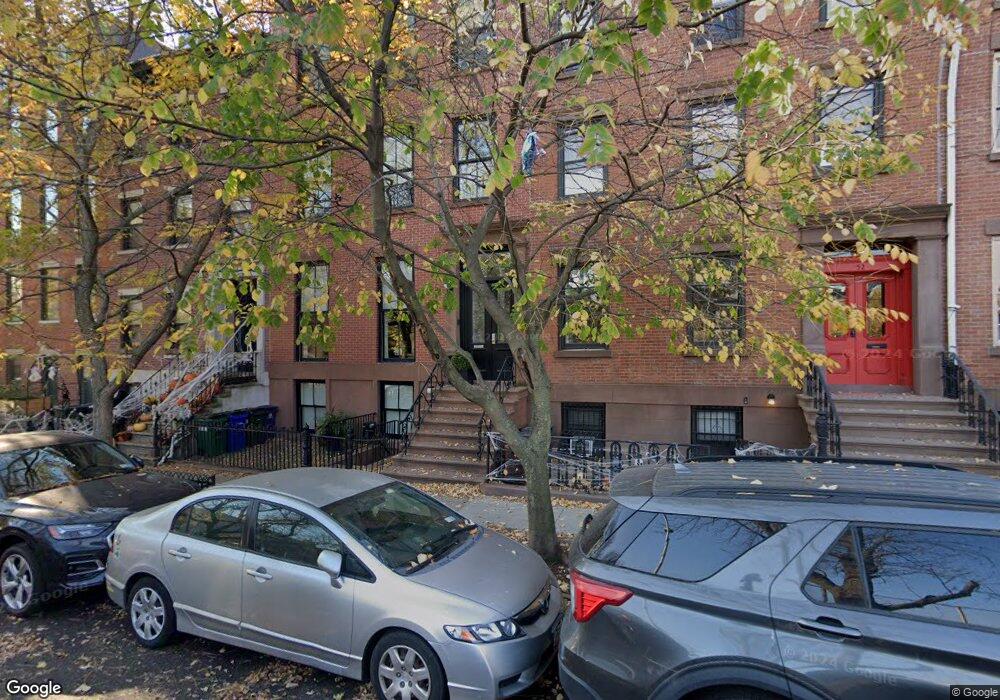54 Butler St Unit 1 Brooklyn, NY 11231
Cobble Hill NeighborhoodHighlights
- Deck
- 4-minute walk to Bergen Street (F,G Line)
- No HOA
- P.S. 29 John M. Harrigan Rated A
- Terrace
- 3-minute walk to Boerum Playground
About This Home
54 Butler Street
Cobble Hill | Townhouse Triplex | 3 Beds, 2.5 Baths | Four Private Outdoor Spaces
A rare 25-foot-wide townhome set on one of Cobble Hill’s most beautiful tree-lined blocks, 54 Butler Street is a masterfully rebuilt triplex offering 2,852 SF of interior living space and 1,514 SF of private outdoor space, combining the scale, light, and sophistication of a private residence in pristine condition. Reconstructed from the ground up in 2009 and reimagined into its current triplex form in 2021, this home blends timeless architectural character with contemporary craftsmanship and design precision.
On the parlor level, soaring ceilings set an impressive tone for grand-scale entertaining. A south-facing kitchen, bathed in natural light, features a separate butler’s pantry and dual access to a spacious terrace with stairs leading to a private garden below. The living room is anchored by a stately wood-burning fireplace, while the adjacent dining area is adorned with imported European lighting—creating a seamless balance of warmth and elegance. A powder room completes this floor.
The entire second level is devoted to the primary suite, designed as a tranquil retreat. A sunlit sitting room or office opens onto an expansive south-facing terrace. The suite continues through a generous walk-in closet and custom built-in wardrobe to the bedroom, complete with a serene en-suite bath featuring a private water closet and glass-enclosed shower.
The top floor offers a flexible layout ideal for family or guests, with two spacious bedrooms, a den with custom built-ins and a Juliet balcony, and a full bath. A central skylight illuminates the upper level, drawing natural light through the home’s core.
With four private outdoor spaces—all south-facing—and every modern comfort, this residence stands apart for its scale, light, and refined design. Ideally located in the heart of prime Cobble Hill, 54 Butler Street offers an elevated townhouse lifestyle on one of Brooklyn’s most coveted streets.
ALL SHOWINGS BY APPOINTMENT ONLY
Property Details
Home Type
- Multi-Family
Year Built
- Built in 1901
Lot Details
- 2,500 Sq Ft Lot
- Back and Front Yard Fenced
- Garden
Home Design
- Triplex
Interior Spaces
- 2,852 Sq Ft Home
- 3-Story Property
- Wood Burning Fireplace
- Awning
- Laundry closet
Bedrooms and Bathrooms
- 3 Bedrooms
Outdoor Features
- Juliet Balcony
- Deck
- Patio
- Terrace
- Exterior Lighting
- Outdoor Grill
- Front Porch
Utilities
- Central Heating and Cooling System
Listing and Financial Details
- Property Available on 1/15/26
- Legal Lot and Block 0033 / 00408
Community Details
Overview
- No Home Owners Association
- Cobble Hill Subdivision
Amenities
- Community Garden
- Building Patio
- Building Terrace
Map
Source: Real Estate Board of New York (REBNY)
MLS Number: RLS20054137
- 44 Butler St Unit 3
- 35 Douglass St Unit 3
- 21 Douglass St Unit 3
- 344 Degraw St Unit PHA
- 85 Douglass St Unit D
- 357 Degraw St
- 91 Douglass St Unit PH
- 94 Douglass St
- 311 Warren St
- 378 Baltic St Unit 9C
- 275 Degraw St Unit A
- 51 Tompkins Place
- 62 Wyckoff St
- 373 Baltic St Unit 1
- 345 Warren St Unit 3
- 353 Warren St
- 361 Union St
- 242 Baltic St Unit 15
- 242 Baltic St Unit 12
- 405 Sackett St
- 87 Douglass St Unit 2
- 183 Smith St Unit 1
- 315 Sackett St Unit 3
- 277 Warren St Unit 4
- 230 Hoyt St
- 225 Court St Unit 2
- 349 Warren St
- 87 Wyckoff St Unit 2
- 89 Wyckoff St Unit 3A
- 214 Court St Unit 2
- 387 Union St Unit 2
- 119 Wyckoff St
- 269 Union St
- 25 Bergen St Unit 5C
- 312 Clinton St Unit GARDEN
- 120 Boerum Place Unit 3-E
- 181 Court St Unit FL2-ID728
- 445 Union St Unit 2
- 131 Smith St Unit FL2-ID718
- 132 Dean St Unit 3

