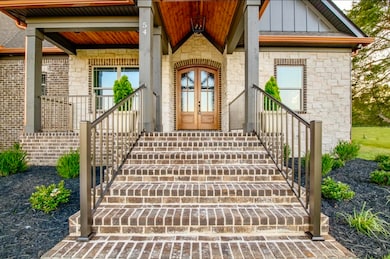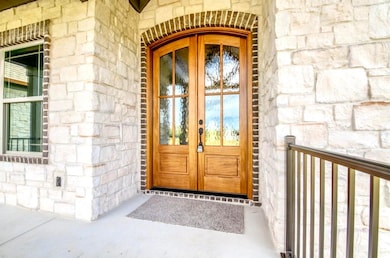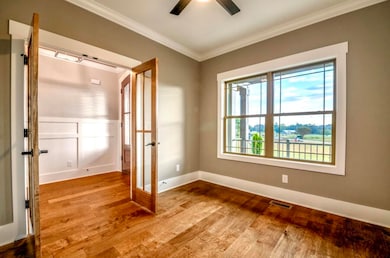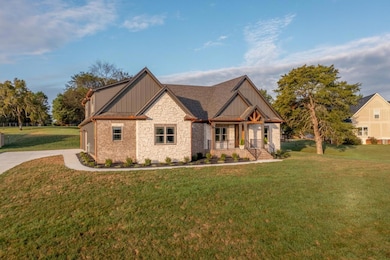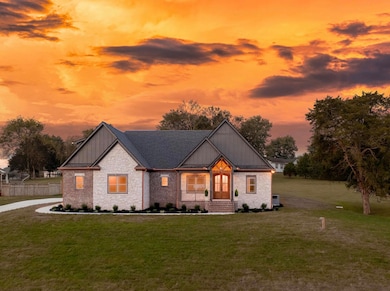54 Cedar Farm Ln Rock Spring, GA 30739
Blue Spring NeighborhoodEstimated payment $4,233/month
Highlights
- New Construction
- 1.83 Acre Lot
- Engineered Wood Flooring
- Heritage Middle School Rated A-
- Deck
- Cathedral Ceiling
About This Home
Welcome to your dream home! This beautifully crafted new home constructed by JSH Construction offers the perfect blend of modern farmhouse design, spacious living, and high-end finishes. Boasting 4 generously sized bedrooms, 3.5 beautiful bathrooms, and an open-concept layout, this home is built for both everyday comfort and stylish entertaining. Step info a sun-filled living space with tall ceilings, large windows and premium hardwood flooring. The gorgeous kitchen features custom cabinetry, sleek quartz countertops, brick backsplash large island and state-of-the-art Kitchenaid stainless appliances including a gas cooktop, built-in microwave and oven and icemaker in butlers pantry. The adjoining living and dining areas flow effortlessly, ideal for gatherings and cozy nights in. The flex room at the front of the home could be used for a separate, formal dining room, office or study.
The primary suite is a true retreat with a huge, walk-in closet with custom shelving and a spa-inspired en-suite bath, complete with a soaking tub, dual vanities, and a glass-enclosed tile shower. Upstairs you'll find a huge bonus living area, full bath and additional bedroom. Plenty of storage space in this home with lots of large closets and attic storage area. Enjoy the view for miles from the rocking chair front porch and evenings grilling on your covered back deck and separate patio. All of this on almost 2 acres of plush yard. Located in a gorgeous, rural area of Catoosa County with access to top-rated schools, parks, shopping and major commuting routes, this home offers a rare opportunity to own new construction with all the extras.
Some photos are virtually staged..
Home Details
Home Type
- Single Family
Est. Annual Taxes
- $247
Year Built
- Built in 2025 | New Construction
Lot Details
- 1.83 Acre Lot
- Property fronts a county road
Parking
- 3 Car Attached Garage
- Parking Available
- Driveway
Home Design
- Brick Exterior Construction
- Block Foundation
- Shingle Roof
- HardiePlank Type
- Stone
Interior Spaces
- 3,118 Sq Ft Home
- 2-Story Property
- Built-In Features
- Cathedral Ceiling
- Ceiling Fan
- Gas Log Fireplace
- Entrance Foyer
- Living Room with Fireplace
- Breakfast Room
- Home Office
- Bonus Room
- Walk-In Attic
- Property Views
Kitchen
- Built-In Electric Oven
- Gas Cooktop
- Microwave
- Ice Maker
- Dishwasher
- Kitchen Island
- Disposal
Flooring
- Engineered Wood
- Tile
Bedrooms and Bathrooms
- 4 Bedrooms
- Primary Bedroom on Main
- Walk-In Closet
- 3 Full Bathrooms
- Double Vanity
- Soaking Tub
- Separate Shower
Laundry
- Laundry Room
- Laundry on main level
Outdoor Features
- Deck
- Covered Patio or Porch
Schools
- Battlefield Elementary School
- Heritage Middle School
- Heritage High School
Farming
- Bureau of Land Management Grazing Rights
Utilities
- Central Air
- Heating System Uses Natural Gas
- Gas Available
- Gas Water Heater
- Septic Tank
- Phone Available
Community Details
- No Home Owners Association
- The Farm Subdivision
Listing and Financial Details
- Assessor Parcel Number 00090-047a2-4
Map
Home Values in the Area
Average Home Value in this Area
Tax History
| Year | Tax Paid | Tax Assessment Tax Assessment Total Assessment is a certain percentage of the fair market value that is determined by local assessors to be the total taxable value of land and additions on the property. | Land | Improvement |
|---|---|---|---|---|
| 2024 | $265 | $12,444 | $12,444 | $0 |
| 2023 | $279 | $12,444 | $12,444 | $0 |
Property History
| Date | Event | Price | List to Sale | Price per Sq Ft |
|---|---|---|---|---|
| 10/04/2025 10/04/25 | For Sale | $799,000 | -- | $256 / Sq Ft |
Source: Greater Chattanooga REALTORS®
MLS Number: 1521619
APN: 90047A24
- 200 Hunting Ridge Cir
- 103 Deer Ridge Ln
- 124 Fieldstone Commons
- 70 Deer Ridge Ln
- 183 Long Hollow Rd
- 294 E Long Hollow Rd
- 453 Harvest Ln
- 149 Stone Throw Ln
- 135 Stone Throw Ln
- 28 Cobblestone Trail
- 74 Sycamore Dr
- 190 Sycamore Dr
- 788 Long Hollow Rd
- 162 Bending Oak Dr
- 269 Quartz Dr
- 44 Bending Oak Dr
- 283 Quartz Dr
- 918 Old Lafayette Rd
- 1121 Arnold Rd
- 680 Glass Mill Rd
- 324 Avenue of The Oaks
- 1185 Johnson Rd Unit Johnson
- 55 Lost Creek Dr
- 1418 Baggett Rd Unit 1490
- 3434 Boynton Dr
- 1100 Lakeshore Dr
- 40 Cottage Dr
- 1000 Lakeshore Dr
- 213 Hilltop Dr
- 304 Fort Town Dr
- 4582 Highway N 27
- 2212 S Cedar Ln
- 506a N Thomas Rd
- 33 Phillips Dr Unit B
- 14 Bunker Dr
- 50 General Davis Rd
- 88 Brown Estates Dr
- 1252 Cloud Springs Ln
- 218 Townsend Cir
- 35 Savannah Way Unit 41Ashton


