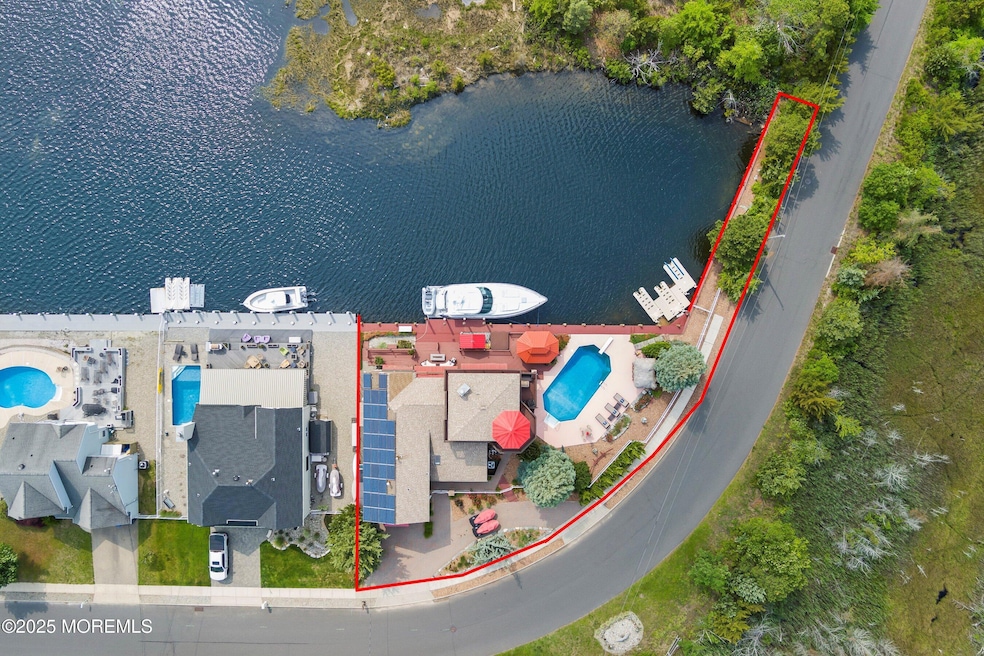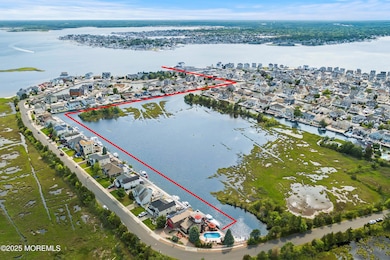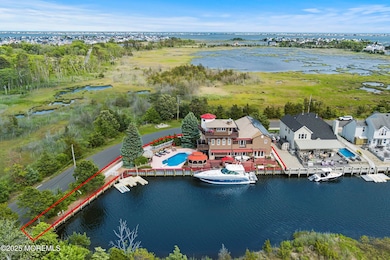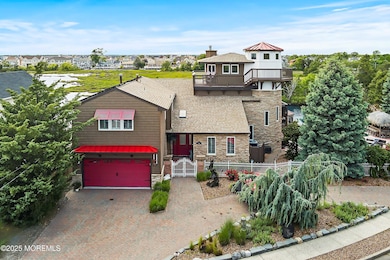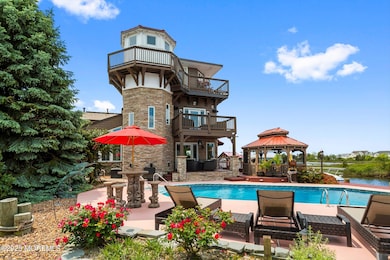
Estimated payment $13,368/month
Highlights
- Water Views
- Indoor Spa
- Home fronts a lagoon or estuary
- Dock has access to electricity and water
- Heated In Ground Pool
- Solar Power System
About This Home
Motivated seller, offering quick close. This exquisite, one-of-a-kind custom-built waterfront home, with vinyl bulkhead, 130 feet boat dock & additional 56 feet of dock for water toys. The home is nestled in a serene & private area with breathtaking panoramic water views. Extraordinary 3-level residence offers an unparalleled living experience, combining luxury, comfort & entertainment all in one.
With over 4,000 sq ft of beautifully designed living space, the home features 4 spacious bedrooms, 3 bathrooms, & an array of elegant living areas across three levels. Most rooms are designed to take full advantage of the stunning water views, making the indoors feel as grand as the outdoors. Large windows & open-concept layouts ensure you're always connected to the surrounding beauty inside & outside. Multiple outdoor sitting areas make this home an entertainer's paradise. Relax on the expansive decks, patios, and terraces, or retreat to the screened gazebo for a peaceful moment with nature. Take a dip in the luxurious built-in pool or gather around the custom firepit for cozy nights under the stars. The pool area is designed with entertainment in mind, complete with beautiful landscaping, tiki bar and ample space for lounging. The interior features 4 stunning fireplaces, adding warmth & ambiance to the living, kitchen & entertainment spaces. The home also boasts a circular driveway alongside a garage with custom flooring & heavy- duty cabinetry for storage for all your toys, equipment, and vehicles. A lovely entry offers privacy & security with a gated entryway to your personal oasis with gourmet kitchen, high-end appliances & custom cabinetry, expansive master suite with private balconies & luxurious ensuite, smart home technology & fully landscaped property with manicured property.
Listing Agent
Keller Williams Realty Ocean Living License #1972806 Listed on: 06/10/2025

Home Details
Home Type
- Single Family
Est. Annual Taxes
- $21,160
Year Built
- Built in 1989
Lot Details
- 10,454 Sq Ft Lot
- Lot Dimensions are 101x127
- Home fronts a lagoon or estuary
- Fenced
- Oversized Lot
- Sprinkler System
Parking
- 2 Car Direct Access Garage
- Oversized Parking
- Workshop in Garage
- Circular Driveway
- On-Street Parking
Home Design
- Custom Home
- Contemporary Architecture
- Mirrored Walls
- Shingle Roof
- Cedar Siding
- Stone Siding
- Vinyl Siding
- Cedar
- Stone
Interior Spaces
- 4,009 Sq Ft Home
- 3-Story Property
- Wet Bar
- Crown Molding
- Beamed Ceilings
- Ceiling height of 9 feet on the main level
- Skylights
- Recessed Lighting
- 4 Fireplaces
- Gas Fireplace
- Bay Window
- French Doors
- Sliding Doors
- Entrance Foyer
- Family Room
- Living Room
- Dining Room
- Loft
- Bonus Room
- Conservatory Room
- Screened Porch
- Indoor Spa
- Center Hall
- Water Views
- Crawl Space
- Pull Down Stairs to Attic
- Home Security System
Kitchen
- Breakfast Area or Nook
- Eat-In Kitchen
- Kitchen Island
- Granite Countertops
Flooring
- Wood
- Wall to Wall Carpet
- Marble
- Porcelain Tile
- Ceramic Tile
Bedrooms and Bathrooms
- 4 Bedrooms
- Primary bedroom located on second floor
- Walk-In Closet
- 3 Full Bathrooms
- Marble Bathroom Countertops
- Dual Vanity Sinks in Primary Bathroom
- Primary Bathroom Bathtub Only
Eco-Friendly Details
- Solar Power System
- Solar Water Heater
- Solar Heating System
Pool
- Heated In Ground Pool
- Pool is Self Cleaning
- Vinyl Pool
- Fence Around Pool
- Outdoor Shower
Outdoor Features
- Property near a lagoon
- Dock has access to electricity and water
- Balcony
- Deck
- Patio
- Terrace
- Exterior Lighting
- Gazebo
Schools
- Osbornville Elementary School
Utilities
- Forced Air Zoned Heating and Cooling System
- Heating System Uses Natural Gas
- Natural Gas Water Heater
Community Details
- No Home Owners Association
- Sea Meadows Subdivision
Listing and Financial Details
- Assessor Parcel Number 07-00250-03-00012
Map
Home Values in the Area
Average Home Value in this Area
Tax History
| Year | Tax Paid | Tax Assessment Tax Assessment Total Assessment is a certain percentage of the fair market value that is determined by local assessors to be the total taxable value of land and additions on the property. | Land | Improvement |
|---|---|---|---|---|
| 2025 | $21,160 | $819,200 | $389,600 | $429,600 |
| 2024 | $20,111 | $819,200 | $389,600 | $429,600 |
| 2023 | $19,849 | $819,200 | $389,600 | $429,600 |
| 2022 | $19,849 | $819,200 | $389,600 | $429,600 |
| 2021 | $19,431 | $819,200 | $389,600 | $429,600 |
| 2020 | $19,186 | $819,200 | $389,600 | $429,600 |
| 2019 | $18,866 | $819,200 | $389,600 | $429,600 |
| 2018 | $18,432 | $819,200 | $389,600 | $429,600 |
| 2017 | $17,932 | $819,200 | $389,600 | $429,600 |
| 2016 | $15,222 | $698,900 | $389,600 | $309,300 |
| 2015 | $14,824 | $698,900 | $389,600 | $309,300 |
| 2014 | $14,705 | $799,700 | $444,100 | $355,600 |
Property History
| Date | Event | Price | Change | Sq Ft Price |
|---|---|---|---|---|
| 07/28/2025 07/28/25 | Price Changed | $2,134,000 | -3.0% | $532 / Sq Ft |
| 06/10/2025 06/10/25 | For Sale | $2,199,000 | -- | $549 / Sq Ft |
Purchase History
| Date | Type | Sale Price | Title Company |
|---|---|---|---|
| Deed | $510,000 | -- |
Mortgage History
| Date | Status | Loan Amount | Loan Type |
|---|---|---|---|
| Open | $375,000 | Credit Line Revolving | |
| Closed | $500,000 | Credit Line Revolving | |
| Closed | $750,000 | Credit Line Revolving | |
| Closed | $230,800 | Credit Line Revolving | |
| Closed | $408,000 | No Value Available |
About the Listing Agent
Rosemary's Other Listings
Source: MOREMLS (Monmouth Ocean Regional REALTORS®)
MLS Number: 22517102
APN: 07-00250-03-00012
- 15 Halsey Dr
- 25 Halsey Dr
- 1 Halsey Dr
- 728 Drum Point Rd
- 660 Drum Point Rd
- 20 Perry Dr
- 231 Cedar Island Dr
- 5 Shore Pine Dr
- 34 Farragut Dr
- 49 Farragut Dr
- 6 Holly Acres Dr
- 28 Commodore Dr
- 14 Holly Acres Dr
- 58 Paul Jones Dr
- 13 Paul Jones Dr
- 29 W Pampano Dr
- 13 Vanard Dr
- 7 Neptune Cir
- 611 Drum Point Rd
- 33 Cumberland Dr
